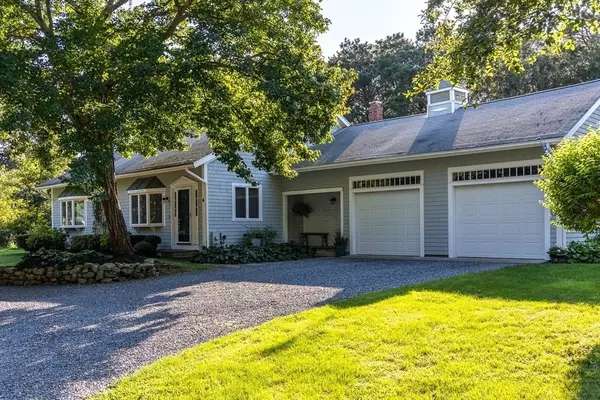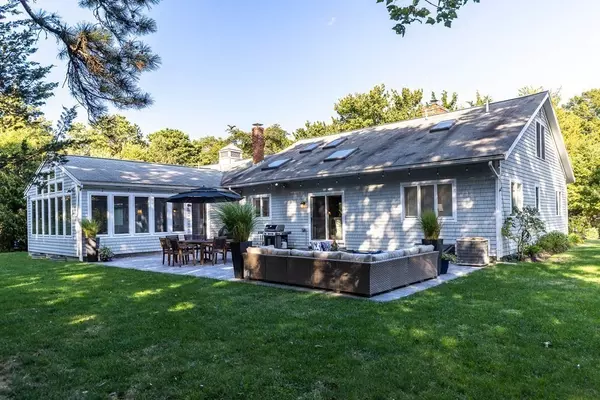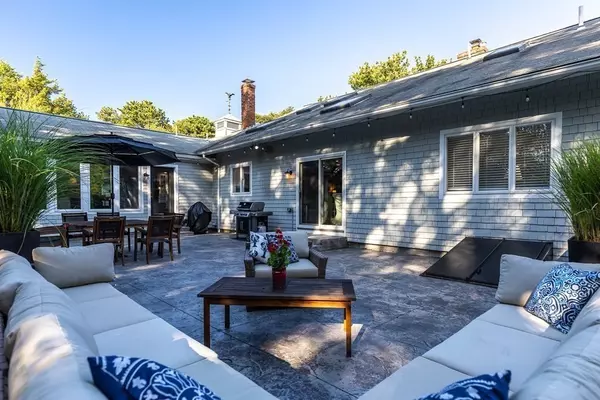$851,000
$839,000
1.4%For more information regarding the value of a property, please contact us for a free consultation.
4 Bayberry Lane Sandwich, MA 02537
3 Beds
2.5 Baths
2,909 SqFt
Key Details
Sold Price $851,000
Property Type Single Family Home
Sub Type Single Family Residence
Listing Status Sold
Purchase Type For Sale
Square Footage 2,909 sqft
Price per Sqft $292
MLS Listing ID 72898130
Sold Date 12/01/21
Style Cape, Shingle
Bedrooms 3
Full Baths 2
Half Baths 1
Year Built 1981
Annual Tax Amount $8,063
Tax Year 2021
Lot Size 0.980 Acres
Acres 0.98
Property Description
This well appointed grey shingled Cape sits on a generous corner lot only .5 miles to an ocean beach on Cape Cod Bay. The open concept with wood and tiled floors through out creating a gracious space, perfect for entertaining and complimented by a sunlit family room with floor to ceiling windows that expand to a large stone patio. There is a potential area for a pool and perennial gardens and mature plantings surround the house. Heated by gas and air conditioned this 3 bedroom 2.5 bath with a designated home office has undergone improvements with new furnace, new , newer appliances, addition of patio, house painted,and a new gas fireplace insert. Conveniently located to enjoy all that the lovely town of Sandwich has to offer. Located only an hour from Boston or Providence this is a special offering for a year- round or seasonal buyer.
Location
State MA
County Barnstable
Area East Sandwich
Zoning R2
Direction East from Village to Ploughed Neck, right on Fleetwood, to Marshview to 4 Bayberry on Corner.
Rooms
Family Room Bathroom - Half, Vaulted Ceiling(s), Closet, Flooring - Stone/Ceramic Tile, Wet Bar, Open Floorplan, Recessed Lighting, Remodeled
Basement Full
Primary Bedroom Level Second
Kitchen Flooring - Hardwood, Dining Area, Countertops - Stone/Granite/Solid, Countertops - Upgraded, Cabinets - Upgraded, Exterior Access, Open Floorplan, Recessed Lighting, Slider, Stainless Steel Appliances, Gas Stove
Interior
Interior Features Walk-In Closet(s), Ceiling - Vaulted, Closet, Open Floor Plan, Home Office, Great Room, Wet Bar
Heating Central, Forced Air, Natural Gas
Cooling Central Air
Flooring Wood, Tile, Flooring - Hardwood, Flooring - Wood
Fireplaces Number 1
Fireplaces Type Living Room
Appliance Oven, Dishwasher, Countertop Range, Refrigerator, Washer, Dryer, Gas Water Heater, Tank Water Heater
Laundry First Floor
Exterior
Exterior Feature Decorative Lighting
Garage Spaces 2.0
Community Features Walk/Jog Trails, House of Worship
Waterfront Description Beach Front, Bay, Ocean, 3/10 to 1/2 Mile To Beach, Beach Ownership(Public)
Roof Type Shingle
Total Parking Spaces 5
Garage Yes
Building
Lot Description Corner Lot
Foundation Concrete Perimeter
Sewer Private Sewer
Water Public
Architectural Style Cape, Shingle
Read Less
Want to know what your home might be worth? Contact us for a FREE valuation!

Our team is ready to help you sell your home for the highest possible price ASAP
Bought with Team Guthrie - Mabile • Berkshire Hathaway HomeServices Robert Paul Properties





