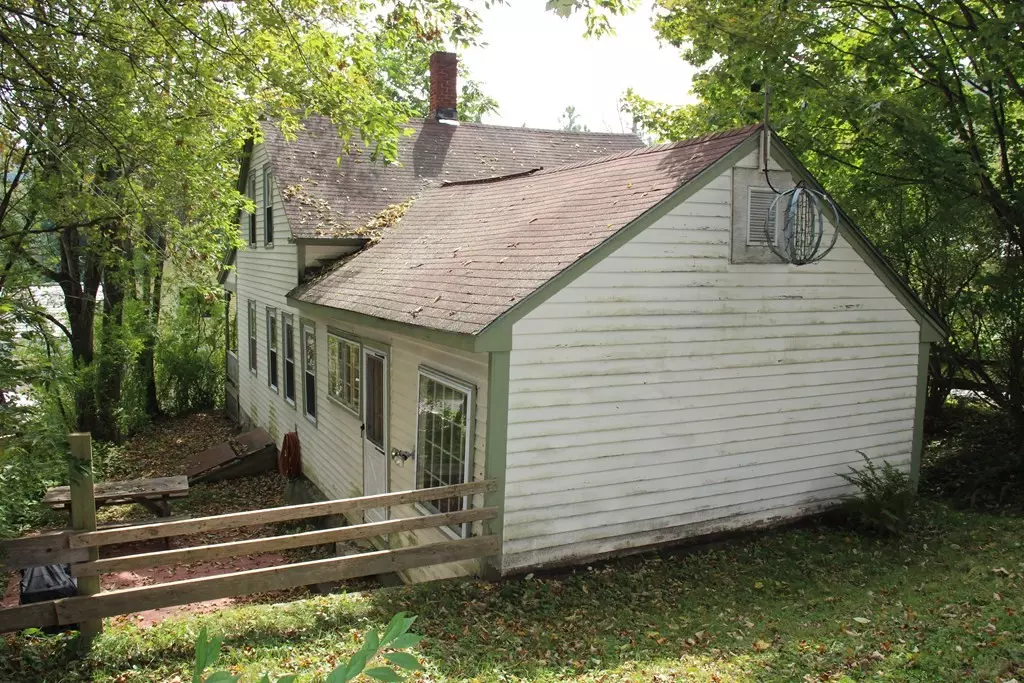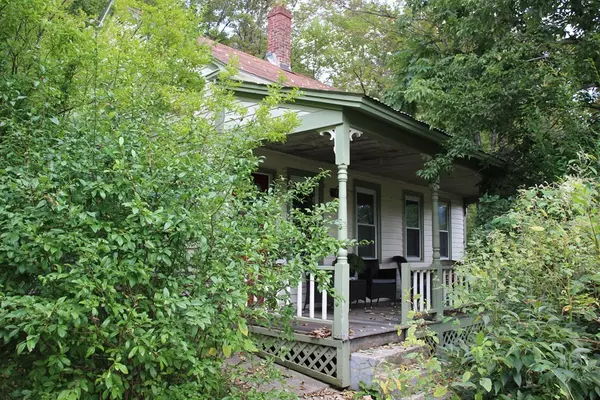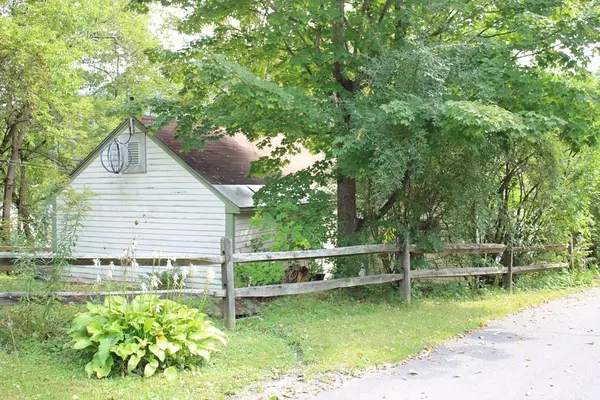$215,000
$215,000
For more information regarding the value of a property, please contact us for a free consultation.
3 York Rd Colrain, MA 01340
3 Beds
1.5 Baths
1,315 SqFt
Key Details
Sold Price $215,000
Property Type Single Family Home
Sub Type Single Family Residence
Listing Status Sold
Purchase Type For Sale
Square Footage 1,315 sqft
Price per Sqft $163
MLS Listing ID 72896847
Sold Date 12/03/21
Style Cape, Antique
Bedrooms 3
Full Baths 1
Half Baths 1
HOA Y/N false
Year Built 1850
Annual Tax Amount $2,560
Tax Year 2021
Lot Size 0.390 Acres
Acres 0.39
Property Description
This antique cape in Foundry Village features an awesome front porch facing Sophie's Peak of the Catamount range and side patio. Listen to the cascading brook across the street; here's a sweet spot that shines every season. All replacement windows, oak flooring and a spacious kitchen and living room. The house is comfy, cozy and convenient to sights, hikes, fishing, skiing, shopping, river rafting and more. Situated on the former site of a historic cider mill in a friendly rural village, this home also includes sitting room, study, peaceful porch, backyard patio and parking for up to 3 vehicles in and outside the barn. River, baseball field, and church bells all in the neighborhood; town center a mile away. Head up the road and into the woods for short or long hikes.
Location
State MA
County Franklin
Area Foundry Village
Zoning Resid
Direction Rt 112 (Main St.) to Foundry Village Rd. York Rd is on right, 2nd house up from corner on right
Rooms
Basement Full, Interior Entry, Bulkhead, Concrete, Unfinished
Primary Bedroom Level First
Kitchen Flooring - Laminate, Dining Area
Interior
Interior Features Den, Finish - Sheetrock, High Speed Internet
Heating Forced Air, Oil
Cooling None
Flooring Laminate, Hardwood, Flooring - Hardwood
Appliance Range, Refrigerator, Washer, Electric Water Heater, Tank Water Heater, Utility Connections for Gas Range, Utility Connections for Gas Oven, Utility Connections for Electric Oven
Laundry Washer Hookup
Exterior
Exterior Feature Storage, Stone Wall
Garage Spaces 1.0
Community Features Park, Walk/Jog Trails, Conservation Area, House of Worship, Public School
Utilities Available for Gas Range, for Gas Oven, for Electric Oven, Washer Hookup
Roof Type Shingle
Total Parking Spaces 3
Garage Yes
Building
Lot Description Corner Lot
Foundation Stone
Sewer Inspection Required for Sale, Private Sewer
Water Private
Architectural Style Cape, Antique
Schools
Elementary Schools Colrain Central
Middle Schools Mohawk Tr Rms
High Schools Mohawk Tr Rhs
Others
Senior Community false
Read Less
Want to know what your home might be worth? Contact us for a FREE valuation!

Our team is ready to help you sell your home for the highest possible price ASAP
Bought with Laura Sandvik • Delap Real Estate LLC





