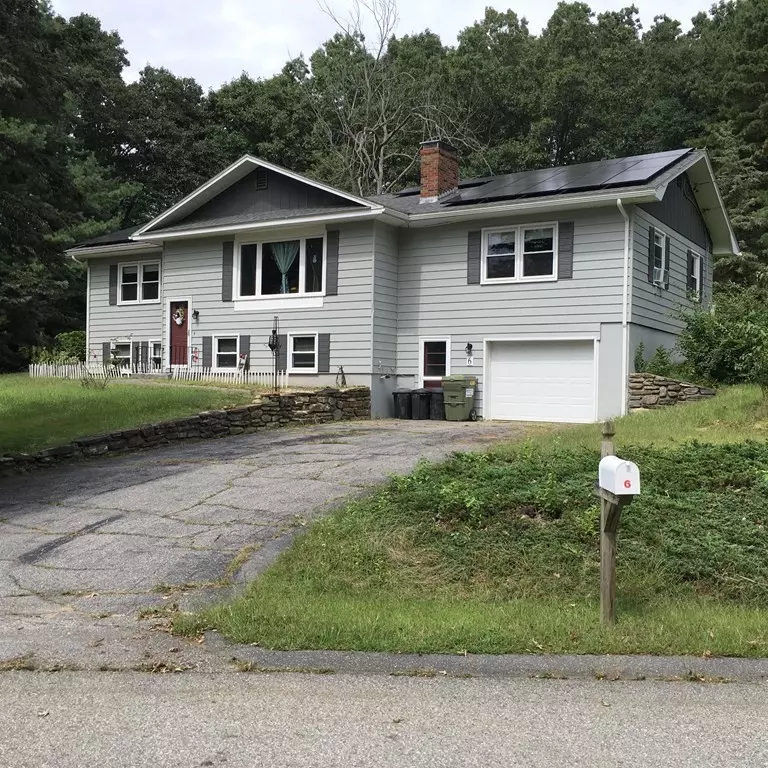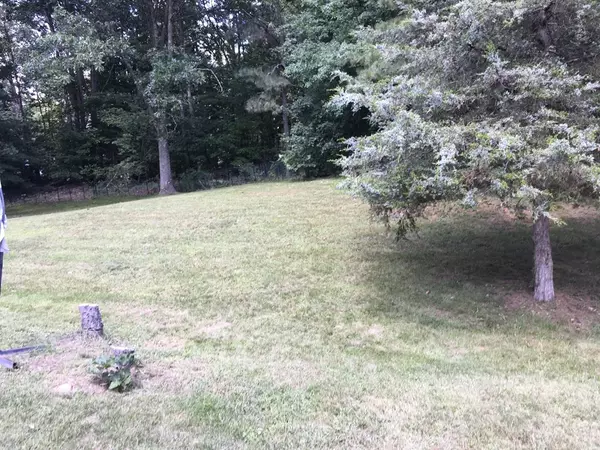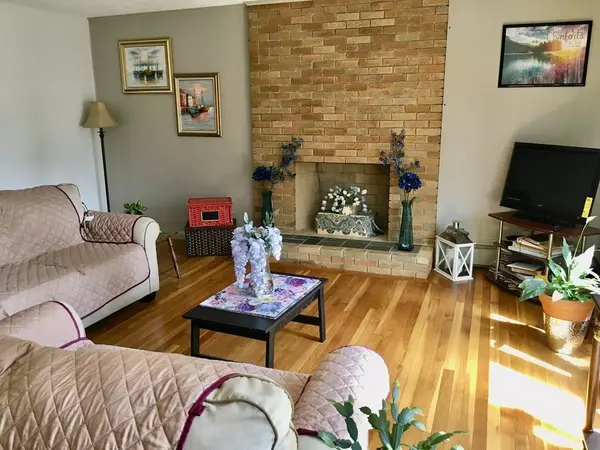$335,000
$329,900
1.5%For more information regarding the value of a property, please contact us for a free consultation.
6 Hadley Path West Brookfield, MA 01585
3 Beds
1.5 Baths
2,068 SqFt
Key Details
Sold Price $335,000
Property Type Single Family Home
Sub Type Single Family Residence
Listing Status Sold
Purchase Type For Sale
Square Footage 2,068 sqft
Price per Sqft $161
MLS Listing ID 72889995
Sold Date 12/03/21
Style Raised Ranch
Bedrooms 3
Full Baths 1
Half Baths 1
Year Built 1967
Annual Tax Amount $3,764
Tax Year 2021
Lot Size 1.290 Acres
Acres 1.29
Property Description
This is it-a hidden gem! Classic Raised Ranch style home in desirable West Brookfield area. Have your buyer's take a look, "seeing is believing". Location, value, large lot, this home has lots to offer. Loaded with amenities for great family living. Nice floor plan, cabinet packed kitchen, huge kitchen/ dining room area, spacious living room w/fireplace, lower level family room w/fireplace, hardwood flooring, additional lower level room for office/4th bedroom. Solar panel rental (unit supplements owner's electric). Lots of extra room in the lower level. Move in condition. Spacious yard w/patio for youngsters, family fun, gardening, and more. This home truly displays a pride in home ownership. Please observe all Covid-19 protocols during showings.. Seller requires that masks must be worn for all property showings.
Location
State MA
County Worcester
Zoning GD
Direction Route 9 to Hadley Path
Rooms
Family Room Flooring - Wall to Wall Carpet
Basement Full, Partially Finished, Garage Access
Primary Bedroom Level First
Dining Room Open Floorplan
Kitchen Bathroom - Half, Countertops - Stone/Granite/Solid, Cabinets - Upgraded, Exterior Access, Open Floorplan, Stainless Steel Appliances
Interior
Heating Baseboard, Natural Gas
Cooling None
Flooring Carpet, Hardwood
Fireplaces Number 2
Fireplaces Type Family Room, Living Room
Appliance Range, Dishwasher, Refrigerator, Washer, Dryer, Gas Water Heater, Tank Water Heater
Exterior
Exterior Feature Rain Gutters, Storage
Garage Spaces 1.0
Roof Type Shingle
Total Parking Spaces 3
Garage Yes
Building
Lot Description Corner Lot, Wooded, Easements
Foundation Concrete Perimeter
Sewer Private Sewer
Water Public
Read Less
Want to know what your home might be worth? Contact us for a FREE valuation!

Our team is ready to help you sell your home for the highest possible price ASAP
Bought with Dorrinda O'Keefe Shea • Century 21 North East






