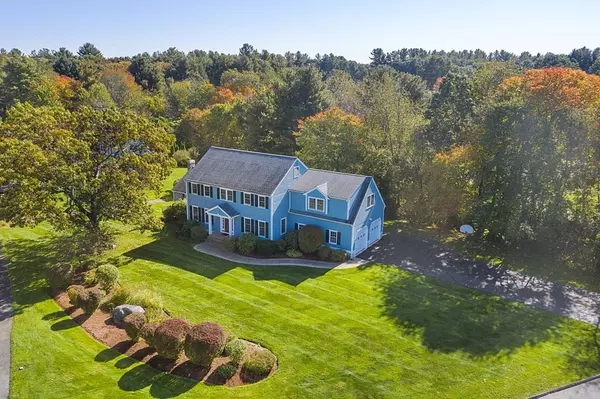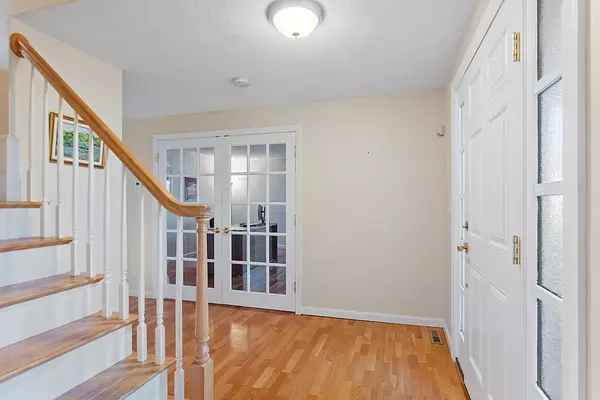$1,060,000
$920,000
15.2%For more information regarding the value of a property, please contact us for a free consultation.
2 Wintergreen Lane Westford, MA 01886
4 Beds
2.5 Baths
3,843 SqFt
Key Details
Sold Price $1,060,000
Property Type Single Family Home
Sub Type Single Family Residence
Listing Status Sold
Purchase Type For Sale
Square Footage 3,843 sqft
Price per Sqft $275
Subdivision Hitchin' Post Greens
MLS Listing ID 72908503
Sold Date 12/06/21
Style Colonial
Bedrooms 4
Full Baths 2
Half Baths 1
Year Built 1991
Annual Tax Amount $12,355
Tax Year 2021
Lot Size 0.810 Acres
Acres 0.81
Property Description
Here is your forever home! Set on almost an acre on a cul-de-sac in the popular Hitchin Post neighborhood, this updated colonial is where you will want to spend the day to day and celebrate those special occasions. Comfortable and stylish, this home has room to spread out. Host the holidays in the stainless/granite eat in kitchen which opens to grand family room with skylit cathedral ceiling and fireplace. Take in the change of seasons from the year round sunroom. The foyer is flanked by private office/living room and dining room, both with hardwood flooring and French doors. Four ample-sized bedrooms upstairs, including main suite with skylight, walk-in closet and luxurious bath - featuring soaking tub, walk in tiled shower and double granite topped vanity! Finished, walk out lower level adds more space – media room with wet bar and surround sound and an exercise room. Relax on the composite deck overlooking the landscaped backyard! All this plus Westford's top rated schools.
Location
State MA
County Middlesex
Zoning res
Direction Howard Road to Magnolia Drive, left onto Wintergreen. House is on corner of Magnolia and Wintergreen
Rooms
Family Room Skylight, Cathedral Ceiling(s), Ceiling Fan(s), Flooring - Hardwood, Cable Hookup, Recessed Lighting
Basement Full, Finished, Walk-Out Access, Interior Entry
Primary Bedroom Level Second
Dining Room Flooring - Hardwood, French Doors, Chair Rail
Kitchen Flooring - Stone/Ceramic Tile, Dining Area, Countertops - Stone/Granite/Solid, Kitchen Island, Deck - Exterior, Exterior Access, Recessed Lighting, Stainless Steel Appliances, Gas Stove
Interior
Interior Features Ceiling Fan(s), Recessed Lighting, Slider, Beadboard, Closet, Countertops - Stone/Granite/Solid, Wet bar, Cable Hookup, Sun Room, Bonus Room, Exercise Room, Wired for Sound
Heating Forced Air, Electric Baseboard, Natural Gas
Cooling Central Air
Flooring Tile, Carpet, Hardwood, Flooring - Hardwood, Flooring - Vinyl
Fireplaces Number 1
Fireplaces Type Family Room
Appliance Range, Dishwasher, Microwave, Refrigerator, Washer, Dryer, Gas Water Heater, Tank Water Heater, Utility Connections for Gas Range
Laundry First Floor, Washer Hookup
Exterior
Exterior Feature Rain Gutters, Storage, Professional Landscaping, Sprinkler System
Garage Spaces 2.0
Community Features Tennis Court(s), Walk/Jog Trails, Conservation Area, Public School
Utilities Available for Gas Range, Washer Hookup, Generator Connection
Waterfront false
Roof Type Shingle
Total Parking Spaces 6
Garage Yes
Building
Lot Description Cul-De-Sac, Corner Lot
Foundation Concrete Perimeter
Sewer Private Sewer
Water Public
Schools
Elementary Schools Rob/Crisafulli
Middle Schools Blanchard
High Schools Westfordacademy
Others
Senior Community false
Read Less
Want to know what your home might be worth? Contact us for a FREE valuation!

Our team is ready to help you sell your home for the highest possible price ASAP
Bought with Pamela DeGemmis • Barrett Sotheby's International Realty






