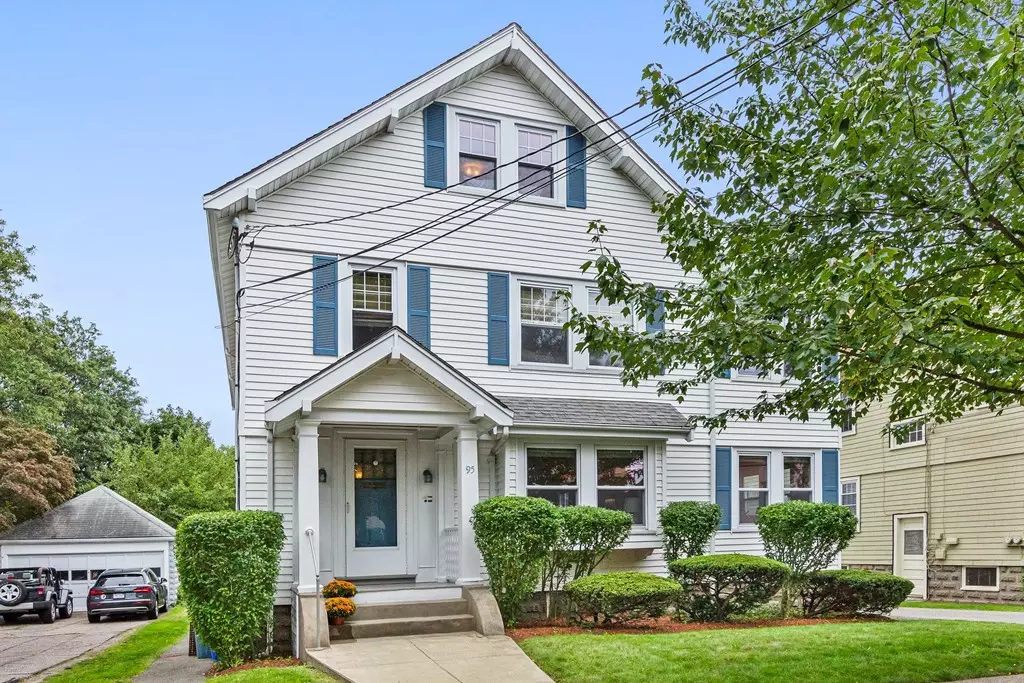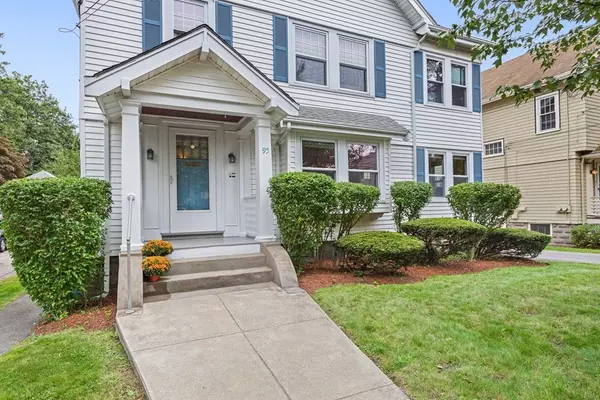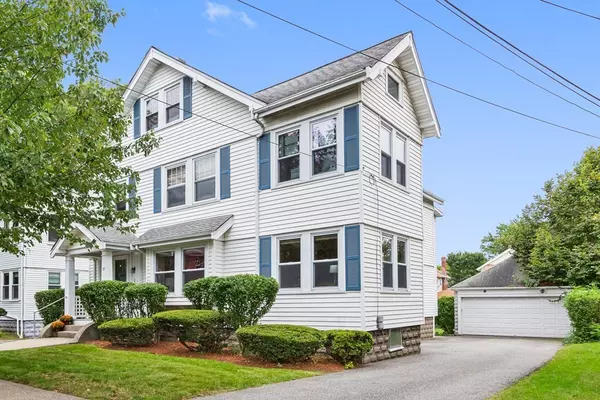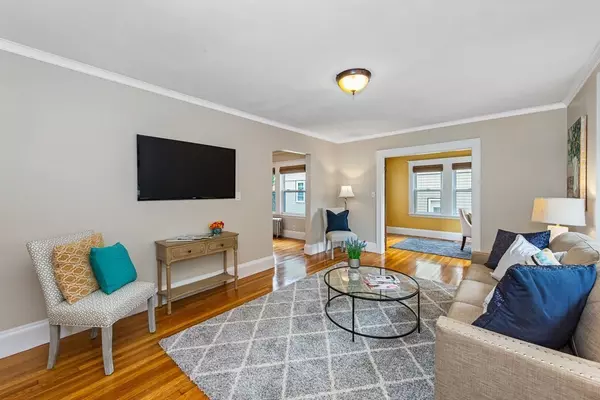$1,352,000
$1,195,000
13.1%For more information regarding the value of a property, please contact us for a free consultation.
95 Oxford Street Arlington, MA 02474
5 Beds
2 Baths
3,161 SqFt
Key Details
Sold Price $1,352,000
Property Type Multi-Family
Sub Type 2 Family - 2 Units Up/Down
Listing Status Sold
Purchase Type For Sale
Square Footage 3,161 sqft
Price per Sqft $427
MLS Listing ID 72901666
Sold Date 12/07/21
Bedrooms 5
Full Baths 2
Year Built 1926
Annual Tax Amount $12,291
Tax Year 2021
Lot Size 6,969 Sqft
Acres 0.16
Property Description
Well cared for and long loved grand 1920's East Arlington two family home is filled with period detail such as gorgeous gumwood china cabinets, crown molding, and window seat, as well as modern comforts including Central Air. Both first and second floor units include 2 beds and a sunroom which could be used as that much needed extra office, bedroom, or playroom, as well as an enclosed back sunporch. Heading up the stairs from the second to the third floor, find a space loaded with potential with both an existing heated bedroom, and a HUGE open attic. Oversized 7172 ft lot with beautiful flat back yard has lots of space for both gardening and entertaining. Large two car garage with extra plentiful driveway parking. Great location with the 87 bus to Lechmere on the corner mere steps away for easy access to the Redline at Davis Sq. Walk straight down to Mass Ave and you're right in the action of Capitol Square with it's theater, shops & eclectic restaurants. Very special - come see!
Location
State MA
County Middlesex
Area East Arlington
Zoning R2
Direction Broadway to right on Oxford
Rooms
Basement Full, Walk-Out Access
Interior
Interior Features Unit 1(Ceiling Fans, Crown Molding, Bathroom With Tub & Shower), Unit 2(Ceiling Fans, Storage, Stone/Granite/Solid Counters, Bathroom With Tub & Shower), Unit 1 Rooms(Living Room, Dining Room, Kitchen, Sunroom), Unit 2 Rooms(Living Room, Dining Room, Kitchen, Sunroom)
Heating Unit 1(Hot Water Radiators, Oil), Unit 2(Hot Water Radiators, Oil)
Cooling Unit 1(Central Air), Unit 2(Central Air)
Flooring Tile, Vinyl, Hardwood, Unit 1(undefined), Unit 2(Hardwood Floors)
Appliance Unit 1(Range, Dishwasher, Disposal, Refrigerator, Washer, Dryer), Unit 2(Range, Dishwasher, Disposal, Refrigerator, Washer, Dryer), Oil Water Heater, Utility Connections for Gas Range, Utility Connections for Electric Range, Utility Connections for Electric Dryer
Laundry Washer Hookup
Exterior
Garage Spaces 2.0
Community Features Public Transportation, Shopping, Tennis Court(s), Park, Walk/Jog Trails, House of Worship, Public School
Utilities Available for Gas Range, for Electric Range, for Electric Dryer, Washer Hookup
Roof Type Shingle
Total Parking Spaces 4
Garage Yes
Building
Story 3
Foundation Block
Sewer Public Sewer
Water Public
Schools
Elementary Schools Thompson
Middle Schools Gibbs/Ottoson
High Schools Arlington High
Read Less
Want to know what your home might be worth? Contact us for a FREE valuation!

Our team is ready to help you sell your home for the highest possible price ASAP
Bought with Merrill Berkery • Compass





