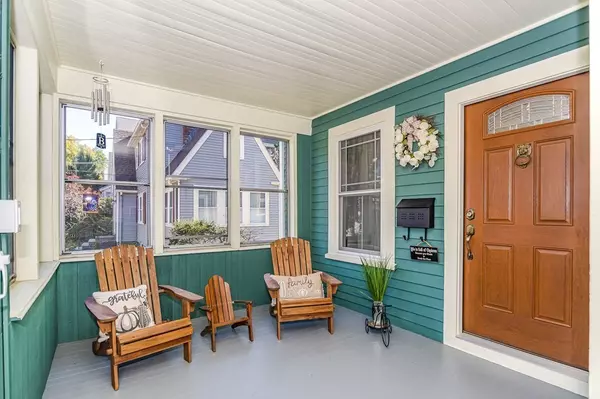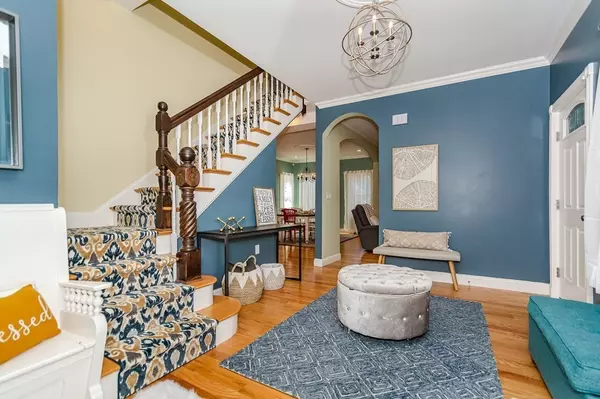$1,200,000
$969,900
23.7%For more information regarding the value of a property, please contact us for a free consultation.
185 E Foster St Melrose, MA 02176
4 Beds
3.5 Baths
2,500 SqFt
Key Details
Sold Price $1,200,000
Property Type Single Family Home
Sub Type Single Family Residence
Listing Status Sold
Purchase Type For Sale
Square Footage 2,500 sqft
Price per Sqft $480
MLS Listing ID 72908352
Sold Date 12/07/21
Style Colonial
Bedrooms 4
Full Baths 3
Half Baths 1
HOA Y/N false
Year Built 1910
Annual Tax Amount $9,491
Tax Year 2021
Lot Size 5,662 Sqft
Acres 0.13
Property Description
Introducing 185 East Foster Street. This incredible home is a mixture of exterior Victorian charm and interior modern amenities. This fully renovated home has been taken down to the studs and an entire third floor of living space added! The main floor features an expansive foyer that leads to an open concept living and dining room perfect for entertaining, an eat-in kitchen, and a 1/2 bath. A gorgeous staircase leads to a second floor that includes two large bedrooms, a full bath, laundry room, and a primary suite with a large walk-in closet and full bath. The third floor has the 4th and 5th bedroom/office and a full bathroom. The basement includes a fitness area, storage, and the potential for a finished space. Don't forget the backyard fit with a storage shed, maintenance free composite deck, and a large green space. There is truly nothing to do but move in. Welcome Home.
Location
State MA
County Middlesex
Zoning URA
Direction Main Street to East Foster
Rooms
Basement Bulkhead, Concrete, Unfinished
Primary Bedroom Level Second
Dining Room Flooring - Hardwood, Recessed Lighting, Lighting - Overhead, Crown Molding
Kitchen Flooring - Hardwood, Dining Area, Recessed Lighting, Stainless Steel Appliances, Gas Stove
Interior
Interior Features Closet, Lighting - Overhead, Crown Molding, Recessed Lighting, Bathroom - Full, Lighting - Sconce, Ceiling - Vaulted, Closet - Double, Entrance Foyer, Mud Room, Bathroom, Office, Internet Available - Broadband
Heating Central, Natural Gas
Cooling Central Air
Flooring Tile, Hardwood, Flooring - Hardwood, Flooring - Stone/Ceramic Tile
Fireplaces Number 1
Fireplaces Type Living Room
Appliance Disposal, Microwave, ENERGY STAR Qualified Refrigerator, ENERGY STAR Qualified Dryer, ENERGY STAR Qualified Dishwasher, ENERGY STAR Qualified Washer, Range - ENERGY STAR, Gas Water Heater, Tank Water Heaterless, Plumbed For Ice Maker, Utility Connections for Gas Range, Utility Connections for Electric Dryer
Laundry Flooring - Stone/Ceramic Tile, Gas Dryer Hookup, Washer Hookup, Lighting - Overhead, Second Floor
Exterior
Exterior Feature Balcony, Rain Gutters, Storage
Fence Fenced/Enclosed, Fenced
Community Features Public Transportation, Shopping, Park, Golf, Highway Access, Public School, T-Station, Sidewalks
Utilities Available for Gas Range, for Electric Dryer, Washer Hookup, Icemaker Connection
Waterfront false
Roof Type Shingle
Total Parking Spaces 3
Garage No
Building
Foundation Stone
Sewer Public Sewer
Water Public
Schools
Elementary Schools Winthrop
Middle Schools Melrose Middle
High Schools Mhs
Others
Senior Community false
Acceptable Financing Contract
Listing Terms Contract
Read Less
Want to know what your home might be worth? Contact us for a FREE valuation!

Our team is ready to help you sell your home for the highest possible price ASAP
Bought with Mike Cohen • Compass






