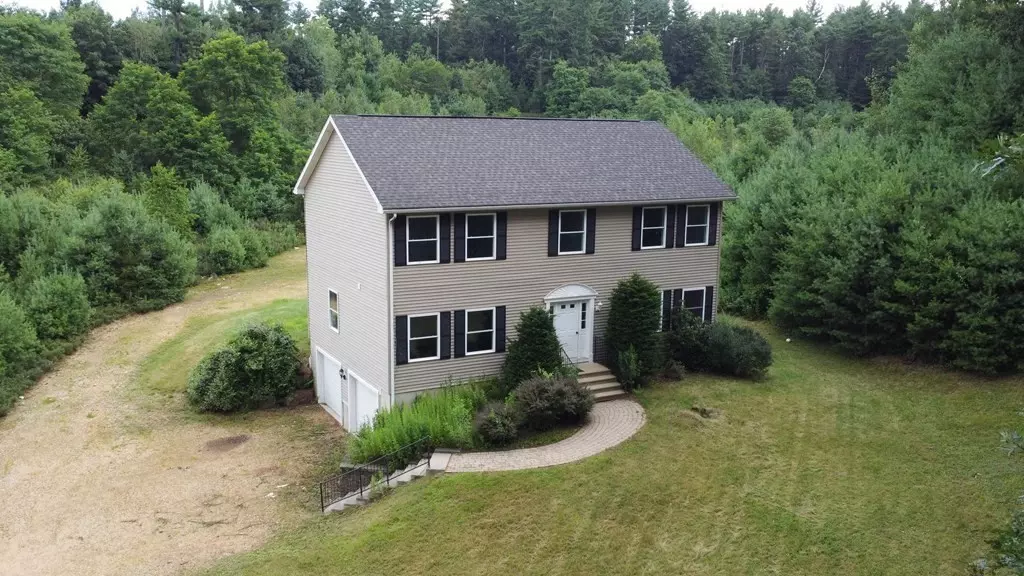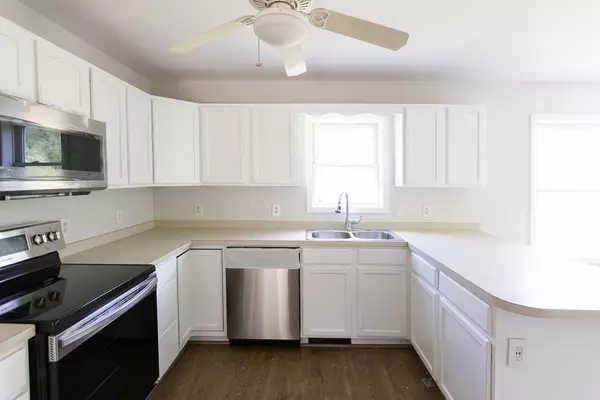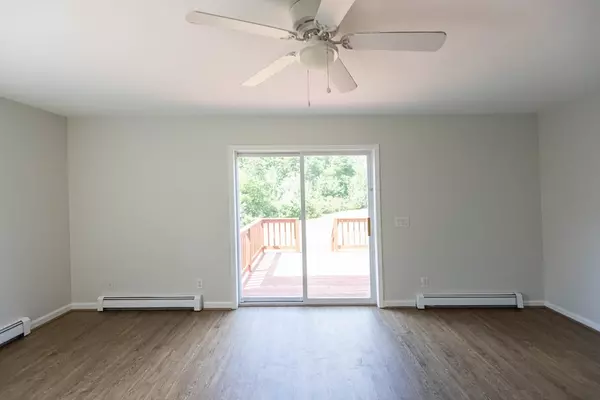$392,000
$399,900
2.0%For more information regarding the value of a property, please contact us for a free consultation.
94 Shea Rd West Brookfield, MA 01585
4 Beds
2.5 Baths
2,352 SqFt
Key Details
Sold Price $392,000
Property Type Single Family Home
Sub Type Single Family Residence
Listing Status Sold
Purchase Type For Sale
Square Footage 2,352 sqft
Price per Sqft $166
MLS Listing ID 72877728
Sold Date 12/08/21
Style Colonial
Bedrooms 4
Full Baths 2
Half Baths 1
HOA Y/N false
Year Built 2005
Annual Tax Amount $4,306
Tax Year 2021
Lot Size 2.390 Acres
Acres 2.39
Property Description
This beautiful move in ready home located in the town of West Brookfield has a separate Master Bedroom with ceiling fan that overlooks the front yard. The house had many updates including newly painted interior walls and deck. There is new carpeting threw out the second floor and luxury vinyl plank flooring from Empire Floor on the first floor. This waterproof flooring is perfect for busy homes that look and feel like hardwood floor. The kitchen appliances are all new! Yes, a new free standing electric range in stainless steel, new dishwasher, new 28 cu. ft. smart side-by-side refrigerator and new 2.1 cu. ft over the range microwave all from Samsung! This 4 bedroom. home has an open floor layout on the first floor. So come and picture yourself on the large back deck overlooking the private backyard perfect for barbecues.
Location
State MA
County Worcester
Zoning RR
Direction GPS
Rooms
Family Room Ceiling Fan(s), Flooring - Laminate, Deck - Exterior, Exterior Access, Slider
Basement Full, Interior Entry, Garage Access
Primary Bedroom Level Second
Dining Room Flooring - Laminate, Lighting - Overhead
Kitchen Ceiling Fan(s), Flooring - Laminate, Breakfast Bar / Nook
Interior
Heating Baseboard, Oil
Cooling None
Flooring Vinyl, Carpet, Laminate
Appliance Range, Dishwasher, Microwave, Refrigerator, Electric Water Heater, Tank Water Heater, Utility Connections for Electric Range, Utility Connections for Electric Dryer
Laundry Electric Dryer Hookup, Washer Hookup, In Basement
Exterior
Garage Spaces 2.0
Community Features Walk/Jog Trails, Public School
Utilities Available for Electric Range, for Electric Dryer, Washer Hookup
Roof Type Shingle
Total Parking Spaces 8
Garage Yes
Building
Lot Description Wooded, Cleared, Gentle Sloping, Level
Foundation Concrete Perimeter
Sewer Private Sewer
Water Private
Schools
Elementary Schools Elementary
Middle Schools Quaboag
High Schools Quaboag
Others
Acceptable Financing Contract
Listing Terms Contract
Read Less
Want to know what your home might be worth? Contact us for a FREE valuation!

Our team is ready to help you sell your home for the highest possible price ASAP
Bought with Lynda Hafner • ERA Key Realty Services- Spenc






