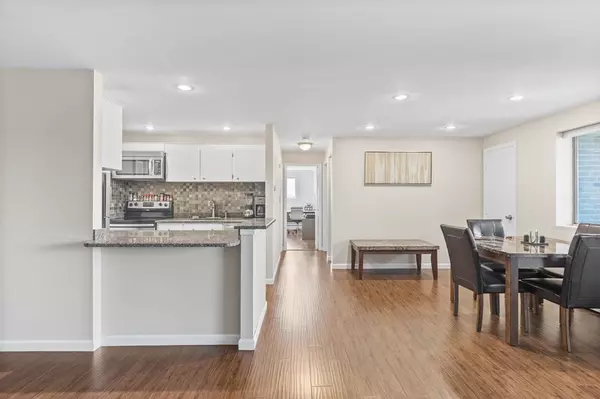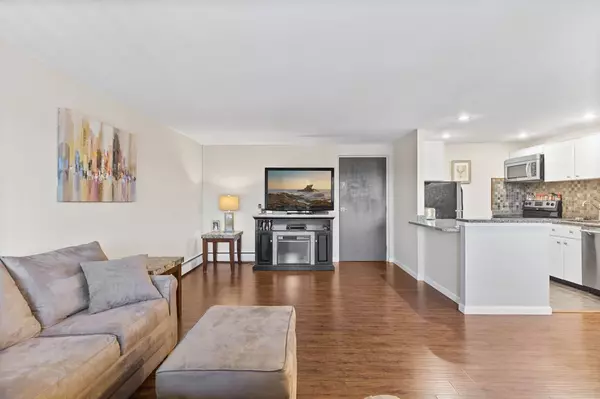$385,000
$375,000
2.7%For more information regarding the value of a property, please contact us for a free consultation.
68 Main St #59C Stoneham, MA 02180
2 Beds
1 Bath
928 SqFt
Key Details
Sold Price $385,000
Property Type Condo
Sub Type Condominium
Listing Status Sold
Purchase Type For Sale
Square Footage 928 sqft
Price per Sqft $414
MLS Listing ID 72908781
Sold Date 12/10/21
Bedrooms 2
Full Baths 1
HOA Fees $512/mo
HOA Y/N true
Year Built 1967
Annual Tax Amount $2,974
Tax Year 2021
Property Description
Welcome to 68 Main St Unit 59C! Located right off of Main St, this 2 bedroom condo offers convenience in a tranquil setting. This penthouse corner unit features beautiful engineered HW floors in an open living room and dining room concept w/ screened in balcony and plenty of natural light. Enjoy the updated kitchen w/ granite counters, SS appliances, and breakfast bar. Closet off of dining room area and additional private storage room on the same floor down the hall. Unit updates include new unit door w/ locks and hardware on all doors, new blinds on all windows, new screens on windows and slider, and on the balcony. Complete bathroom renovation with Delta fixtures, Kohler vanity & marble like material in the tub/shower w/ sliding glass door. Primary bedroom can fit a king size bed comfortably & additional dressers/night stands as well as double closets. Use the 2nd bedroom as office space while you work from home. 1 deeded parking spot. Common laundry on the same floor. Pool in rear
Location
State MA
County Middlesex
Zoning RB
Direction GPS 68 Main St
Rooms
Primary Bedroom Level Main
Kitchen Flooring - Stone/Ceramic Tile, Countertops - Stone/Granite/Solid, Countertops - Upgraded, Breakfast Bar / Nook, Stainless Steel Appliances
Interior
Heating Baseboard, Oil
Cooling Window Unit(s)
Flooring Engineered Hardwood
Appliance Range, Dishwasher, Disposal, Refrigerator, Utility Connections for Electric Range
Laundry Common Area
Exterior
Community Features Public Transportation, Shopping, Pool, Park, Highway Access, Public School
Utilities Available for Electric Range
Total Parking Spaces 1
Garage No
Building
Story 1
Sewer Public Sewer
Water Public
Others
Pets Allowed Yes w/ Restrictions
Read Less
Want to know what your home might be worth? Contact us for a FREE valuation!

Our team is ready to help you sell your home for the highest possible price ASAP
Bought with Elizabeth Pacini • Black Door Realty Group, LLC






