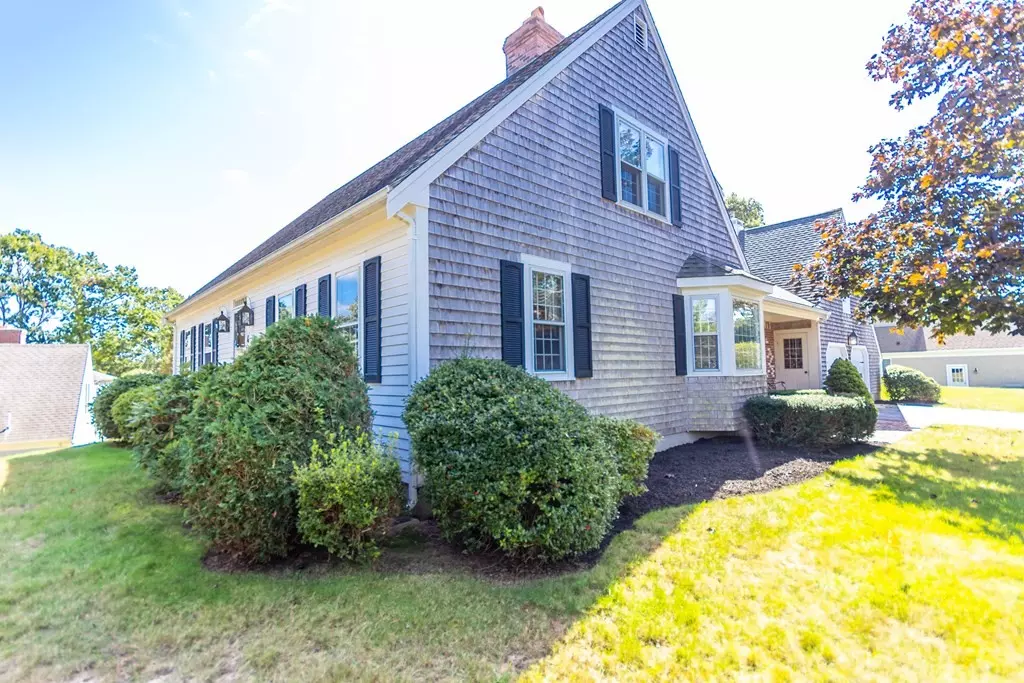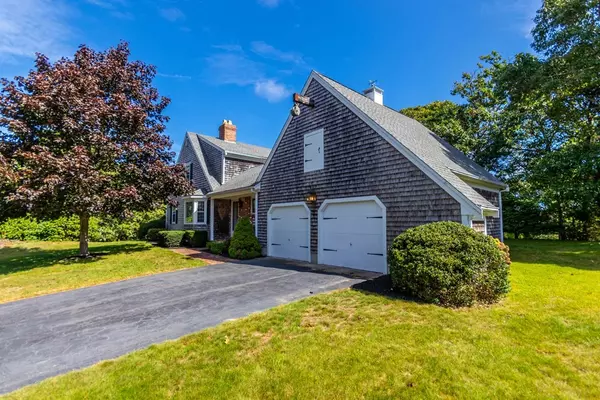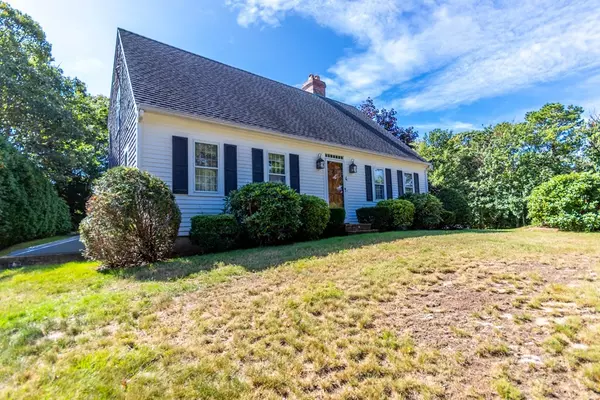$1,150,000
$1,175,000
2.1%For more information regarding the value of a property, please contact us for a free consultation.
4 Laura Ln Dennis, MA 02638
3 Beds
2 Baths
2,127 SqFt
Key Details
Sold Price $1,150,000
Property Type Single Family Home
Sub Type Single Family Residence
Listing Status Sold
Purchase Type For Sale
Square Footage 2,127 sqft
Price per Sqft $540
MLS Listing ID 72902747
Sold Date 12/10/21
Style Cape
Bedrooms 3
Full Baths 2
HOA Y/N false
Year Built 1987
Annual Tax Amount $4,573
Tax Year 2021
Lot Size 0.460 Acres
Acres 0.46
Property Description
Less than a mile from picturesque Mayflower beach located in a desirable North Dennis neighborhood of similar priced homes is this 2100 sq. ft. Cape with 2 car garage & an inviting brick front porch. Spacious kitchen featuring a cathedral beamed ceiling with skylights, kitchen island & granite countertops which easily flows into the large living/dining area boasting a beautiful floor to ceiling wood burning brick fireplace. Large 1st floor master bedroom with walk-in closet, full bath & 1st floor laundry. Additional front sitting room with fireplace that opens to the front foyer that leads upstairs to the spacious bedroom 2 with full shared bath, bedroom 3 & loft area. Hardwood floors throughout. Additional finished room in the lower level which would make a perfect home office. Central A/C, gas heat, outdoor shower & irrigation. Conveniently located near several north side beaches, shopping & restaurants in Dennis village. Buyers/buyers agent to verify all information contained herein
Location
State MA
County Barnstable
Area North Dennis
Zoning Res
Direction New Boston Road to Willy Nick to Laura.
Rooms
Family Room Closet/Cabinets - Custom Built, Flooring - Wall to Wall Carpet, Recessed Lighting
Basement Full, Partially Finished, Bulkhead
Primary Bedroom Level First
Kitchen Skylight, Cathedral Ceiling(s), Ceiling Fan(s), Beamed Ceilings, Kitchen Island
Interior
Interior Features Closet, Recessed Lighting, Entrance Foyer, Sitting Room, Central Vacuum
Heating Forced Air, Natural Gas, Fireplace
Cooling Central Air
Flooring Wood, Tile, Carpet, Laminate, Flooring - Wood
Fireplaces Number 2
Fireplaces Type Living Room
Appliance Range, Dishwasher, Trash Compactor, Microwave, Refrigerator, Vacuum System, Gas Water Heater, Tank Water Heater, Utility Connections for Electric Range, Utility Connections for Electric Dryer
Laundry First Floor
Exterior
Exterior Feature Sprinkler System, Outdoor Shower
Garage Spaces 2.0
Community Features Shopping
Utilities Available for Electric Range, for Electric Dryer
Waterfront Description Beach Front, Bay, 1/2 to 1 Mile To Beach, Beach Ownership(Public)
Roof Type Shingle
Total Parking Spaces 4
Garage Yes
Building
Lot Description Corner Lot, Sloped
Foundation Concrete Perimeter
Sewer Private Sewer
Water Public
Architectural Style Cape
Others
Acceptable Financing Contract
Listing Terms Contract
Read Less
Want to know what your home might be worth? Contact us for a FREE valuation!

Our team is ready to help you sell your home for the highest possible price ASAP
Bought with Michael Amaru • Keller Williams Realty





