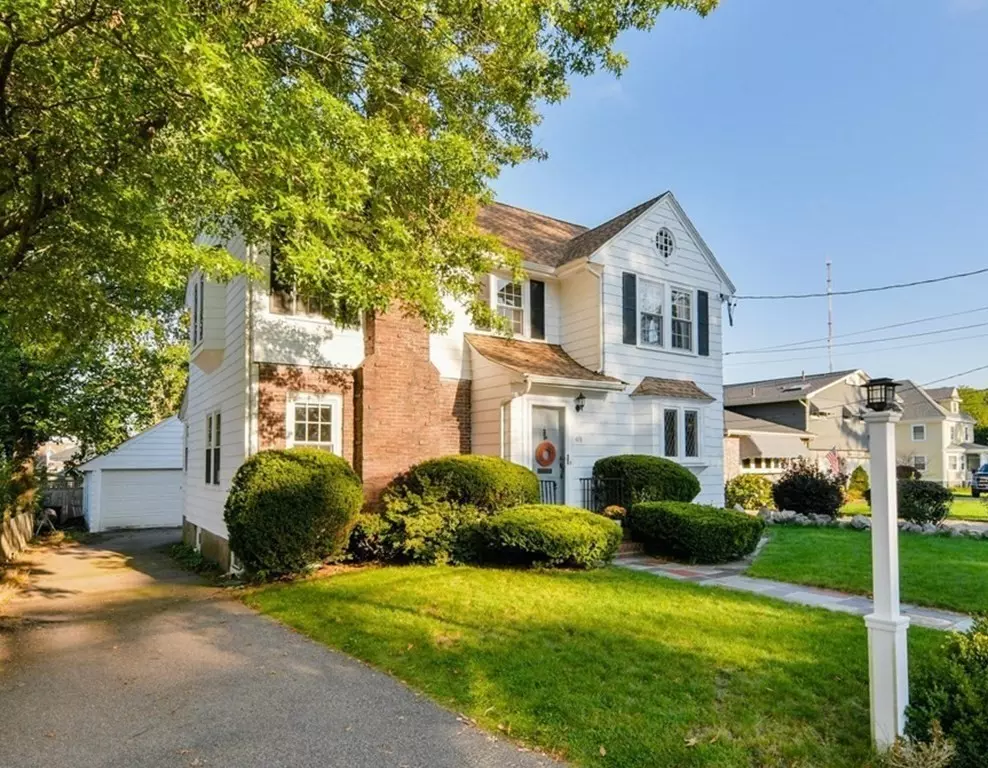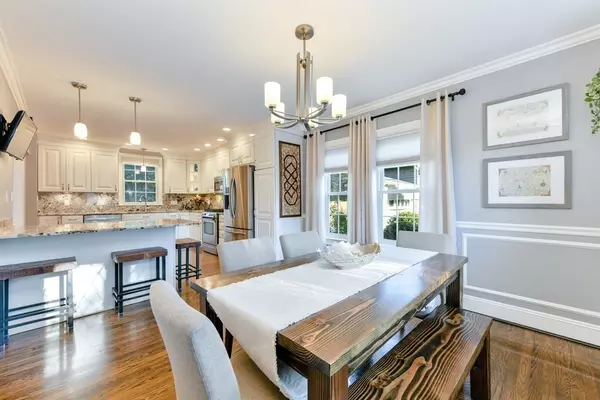$920,000
$849,000
8.4%For more information regarding the value of a property, please contact us for a free consultation.
401 Pleasant St Milton, MA 02186
3 Beds
1.5 Baths
1,891 SqFt
Key Details
Sold Price $920,000
Property Type Single Family Home
Sub Type Single Family Residence
Listing Status Sold
Purchase Type For Sale
Square Footage 1,891 sqft
Price per Sqft $486
Subdivision East Milton/Cunningham Park
MLS Listing ID 72907476
Sold Date 12/15/21
Style Colonial
Bedrooms 3
Full Baths 1
Half Baths 1
Year Built 1932
Annual Tax Amount $8,687
Tax Year 2021
Lot Size 5,227 Sqft
Acres 0.12
Property Description
Not your cookie cutter colonial, this Cunningham Park charmer will have you home for the holidays! Warm toned hardwoods and a spacious foyer are your entree to this turnkey home. The open flow dining & kitchen features ample white cabinetry, island & updated stainless steel appliances. The living room accommodates your comfy oversized sectional w/room to spare and the biggest of flat screens. A dedicated 1st floor office doubles as the extra space for toys. Upstairs you'll find 3 generous bedrooms including a primary w/enviable custom walk-in closet that can handle that wardrobe of yours. Secondary bedrooms leave no one short changed, and updated baths add to the pluses. A finished room in the basement offers more versatility, and a 2 car detached garage can serve its traditional purpose or awaits your creativity as a secondary space. Newer systems, central air & roof. Roll out of bed to Cunningham/Collicot schools, or a quick walk to Cunningham Park or the Square. A Fall market find!
Location
State MA
County Norfolk
Zoning RC
Direction Edgehill or Brook Rd to Pleasant Street. Near McKinnon & Murray/Hoy Terrace.
Rooms
Basement Partially Finished
Primary Bedroom Level Second
Dining Room Flooring - Hardwood, Open Floorplan, Recessed Lighting
Kitchen Flooring - Hardwood, Countertops - Stone/Granite/Solid, Kitchen Island, Open Floorplan, Recessed Lighting, Stainless Steel Appliances
Interior
Interior Features Home Office
Heating Forced Air, Natural Gas
Cooling Central Air
Flooring Tile, Hardwood, Flooring - Stone/Ceramic Tile
Fireplaces Number 1
Fireplaces Type Living Room
Appliance Range, Dishwasher, Microwave, Refrigerator, Gas Water Heater, Utility Connections for Gas Range, Utility Connections for Gas Dryer
Laundry In Basement
Exterior
Garage Spaces 2.0
Community Features Public Transportation, Pool, Tennis Court(s), Park, Walk/Jog Trails, Public School
Utilities Available for Gas Range, for Gas Dryer
Waterfront false
Roof Type Shingle
Total Parking Spaces 2
Garage Yes
Building
Foundation Concrete Perimeter
Sewer Public Sewer
Water Public
Schools
Middle Schools Pierce
High Schools Mhs
Read Less
Want to know what your home might be worth? Contact us for a FREE valuation!

Our team is ready to help you sell your home for the highest possible price ASAP
Bought with Emily Weltman • Donahue Real Estate Co.






