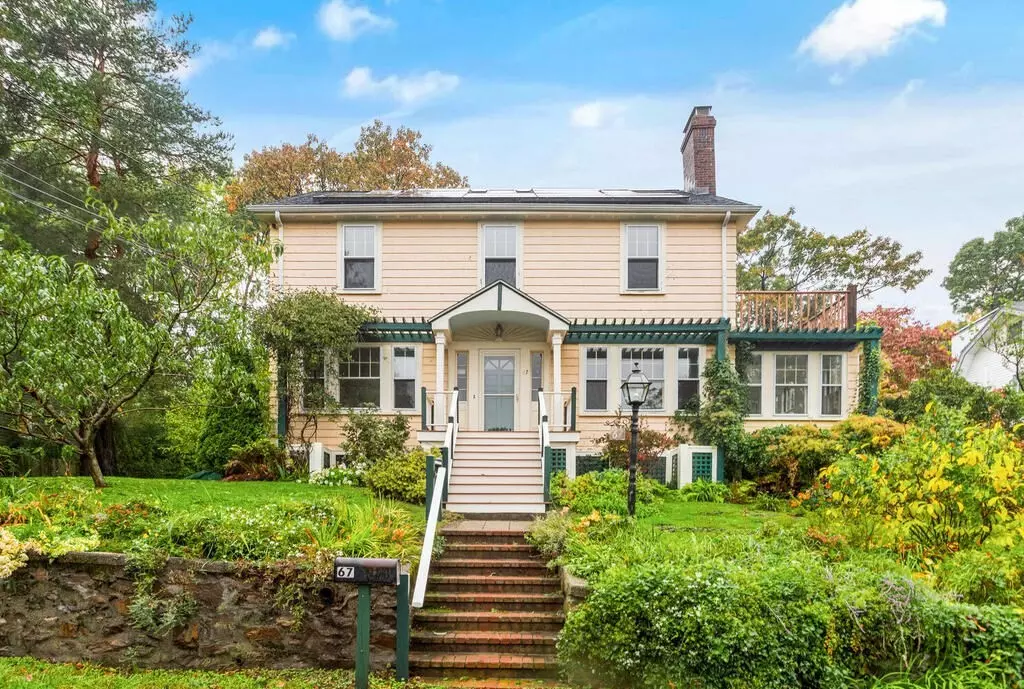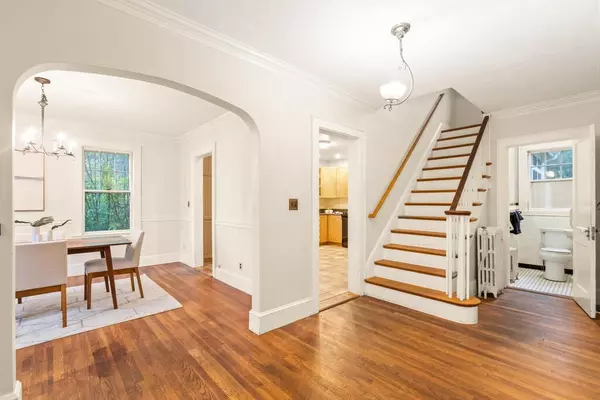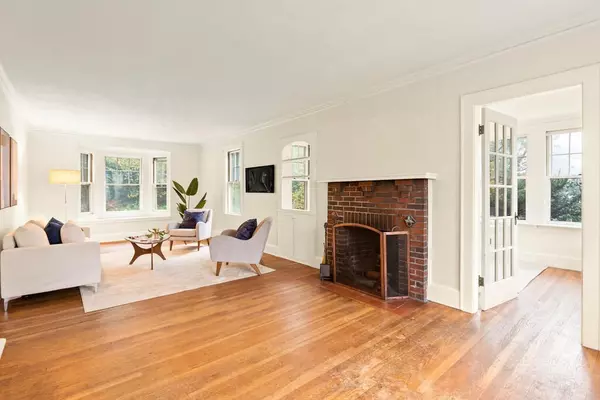$1,390,000
$1,200,000
15.8%For more information regarding the value of a property, please contact us for a free consultation.
67 Coolidge Rd Arlington, MA 02476
3 Beds
1.5 Baths
2,516 SqFt
Key Details
Sold Price $1,390,000
Property Type Single Family Home
Sub Type Single Family Residence
Listing Status Sold
Purchase Type For Sale
Square Footage 2,516 sqft
Price per Sqft $552
MLS Listing ID 72913830
Sold Date 12/15/21
Style Colonial
Bedrooms 3
Full Baths 1
Half Baths 1
HOA Y/N false
Year Built 1931
Annual Tax Amount $10,861
Tax Year 2021
Lot Size 0.260 Acres
Acres 0.26
Property Description
This Arlington Heights Colonial is loaded with character, inside and out. Sited on a quarter acre lot, this well-loved home offers flexible living space and delightful details on 3 finished floors. On the main level, the large airy rooms and plentiful windows allow for streaming sunlight to brighten up the spaces. There’s a huge 165 sq ft screen porch off the kitchen, overlooking the beautiful backyard gardens and paver patio. On the second floor, the primary bedroom has a balcony with treetop views. There are two additional corner bedrooms and large office on this level. The finished third floor is a large carpeted room that can be a fourth bedroom, exercise or office space, or family room. Upgrades include solar panels and water heater. Located in coveted Arlington Heights, this home is just a block from Robbins Farm Park, a fantastic green space with spectacular Boston views. Come see!
Location
State MA
County Middlesex
Area Arlington Heights
Zoning R1
Direction Gray Street to Coolidge Road
Rooms
Family Room Skylight, Flooring - Wall to Wall Carpet
Basement Full, Bulkhead, Concrete, Unfinished
Primary Bedroom Level Second
Dining Room Flooring - Hardwood
Kitchen Flooring - Stone/Ceramic Tile, Countertops - Stone/Granite/Solid
Interior
Interior Features Entry Hall, Sun Room, Office
Heating Electric Baseboard, Hot Water, Natural Gas
Cooling None
Flooring Carpet, Hardwood, Flooring - Hardwood
Fireplaces Number 1
Fireplaces Type Living Room
Appliance Range, Dishwasher, Disposal, Microwave, Refrigerator, Washer, Dryer, Gas Water Heater, Tank Water Heater, Utility Connections for Gas Range
Laundry In Basement
Exterior
Garage Spaces 1.0
Fence Fenced/Enclosed
Community Features Public Transportation, Park
Utilities Available for Gas Range
Roof Type Shingle
Total Parking Spaces 4
Garage Yes
Building
Foundation Stone
Sewer Public Sewer
Water Public
Schools
Elementary Schools Brackett
Middle Schools Gibbs/Ottoson
High Schools Arlington High
Others
Senior Community false
Read Less
Want to know what your home might be worth? Contact us for a FREE valuation!

Our team is ready to help you sell your home for the highest possible price ASAP
Bought with Currier, Lane & Young • Compass






