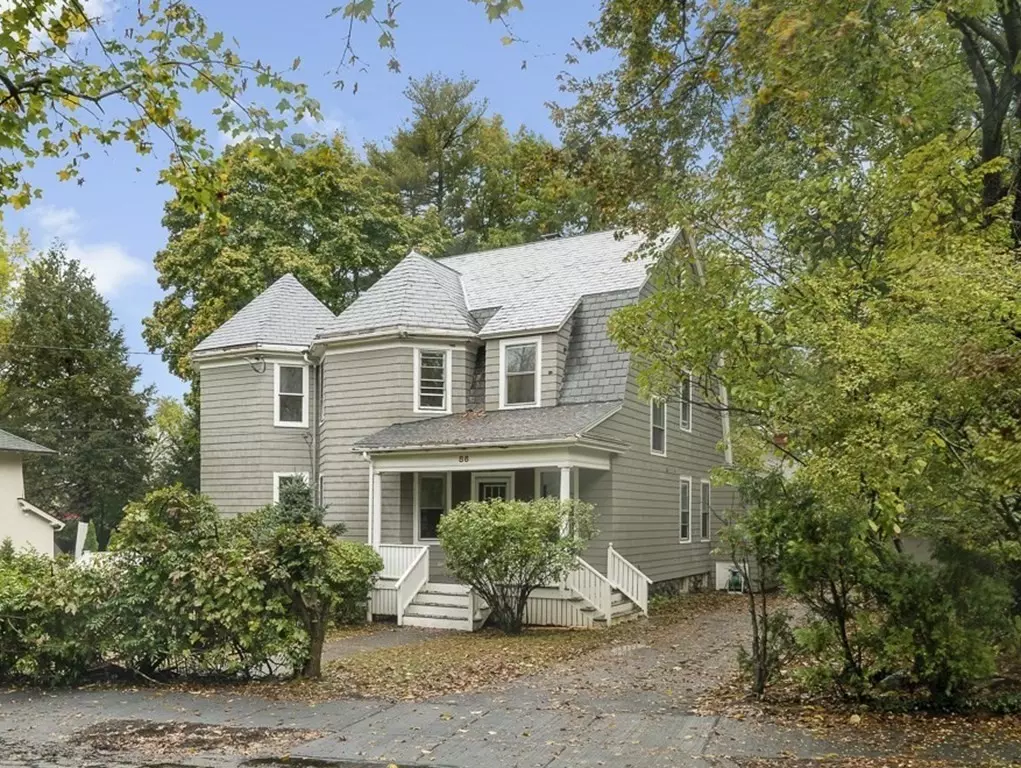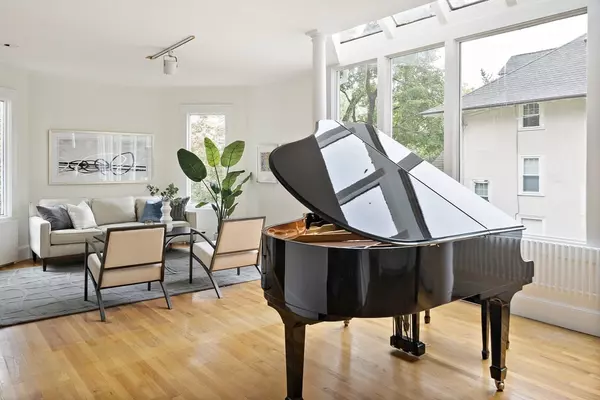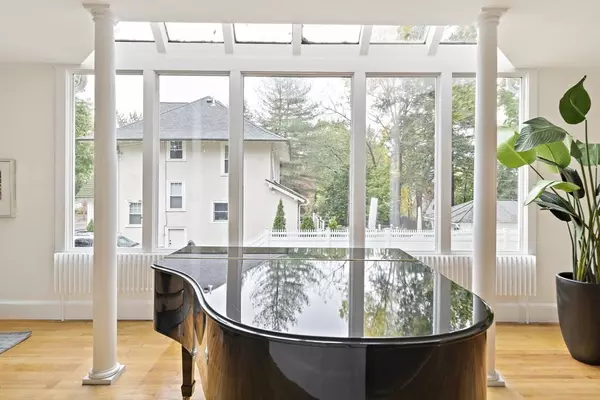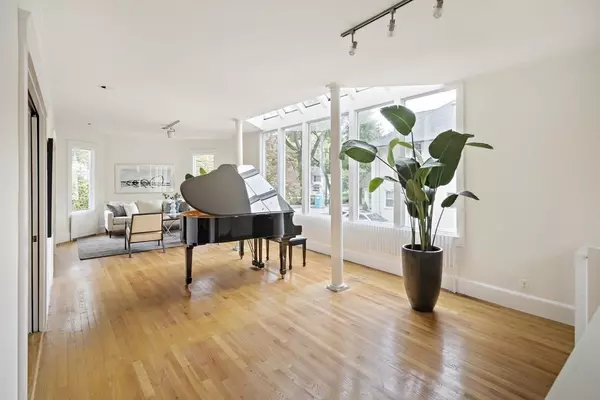$1,290,000
$1,325,000
2.6%For more information regarding the value of a property, please contact us for a free consultation.
86 Bailey Road Watertown, MA 02472
5 Beds
3 Baths
4,053 SqFt
Key Details
Sold Price $1,290,000
Property Type Single Family Home
Sub Type Single Family Residence
Listing Status Sold
Purchase Type For Sale
Square Footage 4,053 sqft
Price per Sqft $318
MLS Listing ID 72913856
Sold Date 12/20/21
Style Contemporary, Colonial Revival
Bedrooms 5
Full Baths 3
HOA Y/N false
Year Built 1907
Annual Tax Amount $12,612
Tax Year 2021
Lot Size 0.290 Acres
Acres 0.29
Property Description
Set back from the lot line in a neighborhood of substantial residences, and sited on a large and level lot on a tree-lined residential side street high on Watertown’s great hill, this sunny turn-of-the-century single-family residence offers wonderful entertaining and family spaces, many bedrooms and studies, and three baths. Shady Hill, the Atrium School, and BB & N are close by. There is frequent bus service to Harvard and Watertown Squares. Renovated in the Contemporary Style, the house has high ceilings, hardwood floors, grand and open spaces, and superb light exposures. A unique floor plan allows for separate teenage hangouts, home offices, an au pair suite, and music practice. Gardeners and families with children will delight in the expansive grounds. A two-car garage and additional off-street parking spaces add to the comfort and convenience of this superbly located residence. Showings begin Friday by appointment.
Location
State MA
County Middlesex
Area East Watertown
Zoning S-10
Direction Mount Auburn Street to Bailey Road or Common Street to Bellevue Road to Bailey Road
Rooms
Basement Full, Finished, Partially Finished, Walk-Out Access, Interior Entry, Concrete, Unfinished
Interior
Heating Central, Baseboard, Hot Water, Natural Gas
Cooling None
Flooring Wood, Tile, Vinyl, Carpet
Fireplaces Number 1
Appliance Range, Dishwasher, Disposal, Refrigerator, Washer, Dryer, Gas Water Heater, Tank Water Heater, Utility Connections for Gas Range, Utility Connections for Gas Oven, Utility Connections for Electric Dryer
Laundry Washer Hookup
Exterior
Exterior Feature Rain Gutters, Sprinkler System, Garden
Garage Spaces 2.0
Fence Fenced/Enclosed, Fenced
Community Features Public Transportation, Shopping, Park, Walk/Jog Trails, Golf, Medical Facility, Laundromat, Bike Path, Highway Access, House of Worship, Private School, Public School, T-Station, University, Other, Sidewalks
Utilities Available for Gas Range, for Gas Oven, for Electric Dryer, Washer Hookup
Roof Type Slate
Total Parking Spaces 5
Garage Yes
Building
Lot Description Level
Foundation Stone, Granite
Sewer Public Sewer
Water Public
Others
Acceptable Financing Contract
Listing Terms Contract
Read Less
Want to know what your home might be worth? Contact us for a FREE valuation!

Our team is ready to help you sell your home for the highest possible price ASAP
Bought with The Petrowsky Jones Group • Compass






