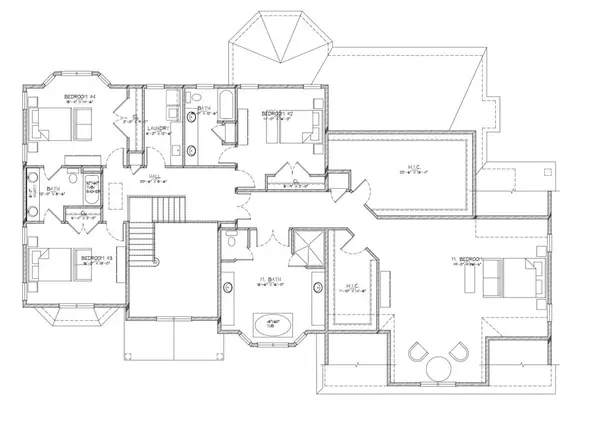$1,750,000
$1,750,000
For more information regarding the value of a property, please contact us for a free consultation.
264 Everett Street #10 Sharon, MA 02067
4 Beds
3.5 Baths
5,193 SqFt
Key Details
Sold Price $1,750,000
Property Type Single Family Home
Sub Type Single Family Residence
Listing Status Sold
Purchase Type For Sale
Square Footage 5,193 sqft
Price per Sqft $336
Subdivision Audubon Preserve
MLS Listing ID 72832012
Sold Date 12/27/21
Style Colonial
Bedrooms 4
Full Baths 3
Half Baths 1
Year Built 2021
Lot Size 1.380 Acres
Acres 1.38
Property Description
BRAND NEW!! UNDER CONSTRUCTION!!! Welcome to The Audubon Preserve! Your luxurious dream home awaits in this new and PRIVATE community located conveniently near I-95, Route 1 and the Sharon train station. This gorgeous home includes 4 bedrooms and 3 1/2 Baths. Open Floor Plan with a grand foyer, 1st floor study and spacious mud room area with side entry. Large outdoor deck is perfect for entertaining and enjoying the serene surroundings. 2nd level boasts 3 bedrooms with an oversized master suite, 2 walk in closets, luxurious master bath and 2nd floor laundry room. High end finishes including custom cabinets, stainless steel appliances, hardwood flooring and much more. Perfect opportunity to live in a BRAND NEW custom home in a highly desirable community with Top-Rated School systems. Schedule a private showing!
Location
State MA
County Norfolk
Direction MA 27-S, turn right onto Upland Road, turn right onto Everett Street.GPS: 284 Norwood St. Sharon
Rooms
Basement Full, Walk-Out Access, Interior Entry, Bulkhead, Concrete, Unfinished
Interior
Heating Central, Forced Air, Propane
Cooling Central Air
Flooring Tile, Carpet, Hardwood
Fireplaces Number 1
Appliance Range, Oven, Dishwasher, Microwave, Refrigerator, Freezer, Range Hood, Gas Water Heater, Propane Water Heater, Utility Connections for Gas Range, Utility Connections for Electric Range, Utility Connections for Gas Oven, Utility Connections for Electric Oven, Utility Connections for Gas Dryer, Utility Connections for Electric Dryer
Laundry Washer Hookup
Exterior
Exterior Feature Professional Landscaping
Garage Spaces 3.0
Community Features Public Transportation, Shopping, Park, Walk/Jog Trails, Golf, Medical Facility, Laundromat, Bike Path, Conservation Area, Highway Access, House of Worship, Private School, Public School, T-Station
Utilities Available for Gas Range, for Electric Range, for Gas Oven, for Electric Oven, for Gas Dryer, for Electric Dryer, Washer Hookup
Waterfront false
Roof Type Shingle
Total Parking Spaces 6
Garage Yes
Building
Lot Description Cul-De-Sac, Wooded, Underground Storage Tank, Cleared, Level
Foundation Concrete Perimeter
Sewer Private Sewer
Water Public
Read Less
Want to know what your home might be worth? Contact us for a FREE valuation!

Our team is ready to help you sell your home for the highest possible price ASAP
Bought with Riode Jean Felix • Compass




