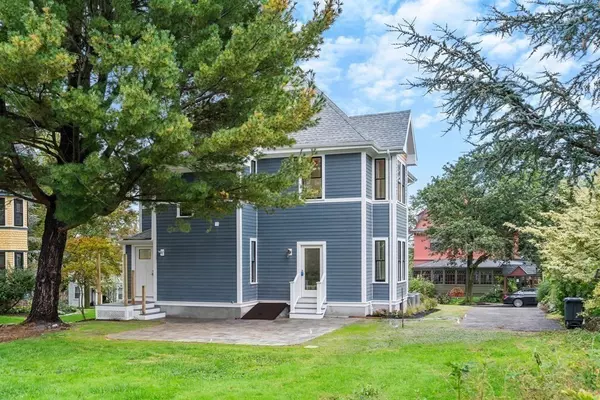$1,500,000
$1,480,000
1.4%For more information regarding the value of a property, please contact us for a free consultation.
66 Alban St Boston, MA 02124
4 Beds
3.5 Baths
2,600 SqFt
Key Details
Sold Price $1,500,000
Property Type Single Family Home
Sub Type Single Family Residence
Listing Status Sold
Purchase Type For Sale
Square Footage 2,600 sqft
Price per Sqft $576
Subdivision Ashmont Hill/Dorchester
MLS Listing ID 72907370
Sold Date 01/07/22
Style Colonial
Bedrooms 4
Full Baths 3
Half Baths 1
HOA Y/N false
Year Built 1890
Annual Tax Amount $7,001
Tax Year 2021
Lot Size 9,147 Sqft
Acres 0.21
Property Description
NEW PRICING! Like a grandfather clock with steady, comforting rhythm, 66 Alban moves with the graceful spirit its presence imparts. You can see it in original hardwood flooring and sweeping wood banisters. You can feel it in leather wainscoting and carved framing around windows and doors. This is a Victorian-era home with love in its heart, where historical charm meets contemporary touches, and where time-washed spaces give rise to elevated perfection. With nine-foot ceilings, abundant windows, and modern color palettes, your home revels in leafy Ashmont Hill in all its seasons. Three second-floor bedrooms lead to a private third-floor office or master suite—or a play space to expand your entertainment footprint. Outdoors, enjoy Boston's seasonal charm beside a cozy patio heater on chilly nights, or get creative with your next yard decor project. For work or play, it's a five-minute stroll to Ashmont Square and a direct route to Downtown Boston via the Ashmont T.Welcome Home!
Location
State MA
County Suffolk
Area Dorchester'S Ashmont
Zoning R1
Direction GPS best directions from Boston.
Rooms
Family Room Bathroom - Half, Flooring - Hardwood, Flooring - Stone/Ceramic Tile, Balcony / Deck, Cable Hookup, Recessed Lighting, Remodeled, Lighting - Overhead, Crown Molding
Basement Full, Partially Finished, Bulkhead, Concrete
Primary Bedroom Level Second
Dining Room Closet, Flooring - Hardwood, Chair Rail, Recessed Lighting, Remodeled, Wainscoting, Lighting - Pendant, Crown Molding
Kitchen Closet/Cabinets - Custom Built, Countertops - Stone/Granite/Solid, Kitchen Island, Deck - Exterior, Open Floorplan, Paints & Finishes - Zero VOC, Recessed Lighting, Remodeled, Stainless Steel Appliances, Gas Stove, Lighting - Pendant
Interior
Interior Features Bathroom - Full, Bathroom, Internet Available - Broadband
Heating Central, Forced Air, Natural Gas, ENERGY STAR Qualified Equipment
Cooling Central Air, ENERGY STAR Qualified Equipment
Flooring Laminate, Hardwood, Stone / Slate, Wood Laminate
Appliance Range, Dishwasher, Disposal, Microwave, ENERGY STAR Qualified Refrigerator, ENERGY STAR Qualified Dishwasher, Washer/Dryer, Tank Water Heaterless, Utility Connections for Gas Range, Utility Connections for Electric Dryer
Laundry Second Floor
Exterior
Exterior Feature Professional Landscaping, Sprinkler System
Community Features Public Transportation, Shopping, Park, Laundromat, Private School, Public School, T-Station, Sidewalks
Utilities Available for Gas Range, for Electric Dryer
Roof Type Shingle
Total Parking Spaces 3
Garage No
Building
Lot Description Gentle Sloping
Foundation Concrete Perimeter, Brick/Mortar
Sewer Public Sewer
Water Public
Architectural Style Colonial
Schools
Elementary Schools Thomas Keany
Middle Schools House Charter
High Schools Dr.Wm Henderson
Others
Acceptable Financing Contract
Listing Terms Contract
Read Less
Want to know what your home might be worth? Contact us for a FREE valuation!

Our team is ready to help you sell your home for the highest possible price ASAP
Bought with Sazama Real Estate • Compass





