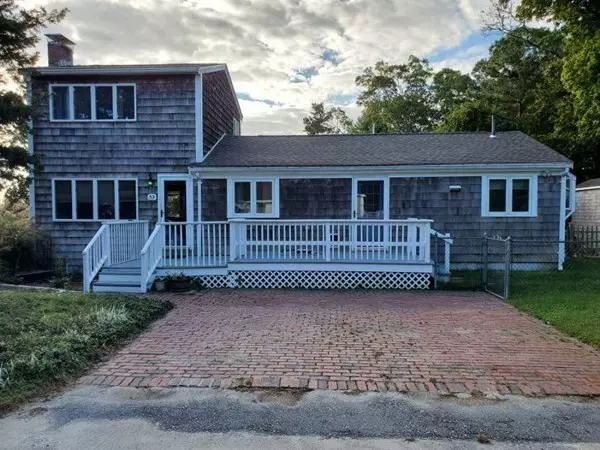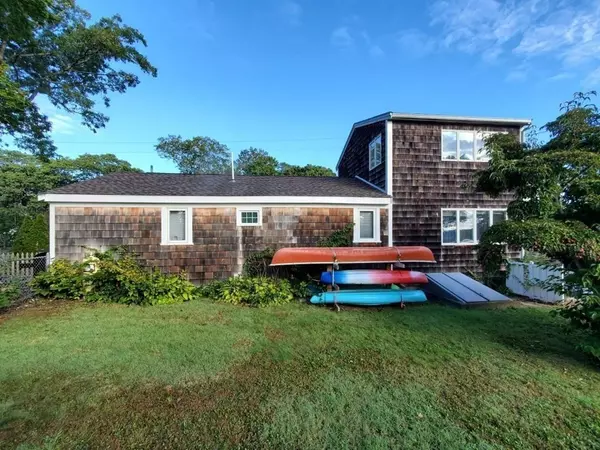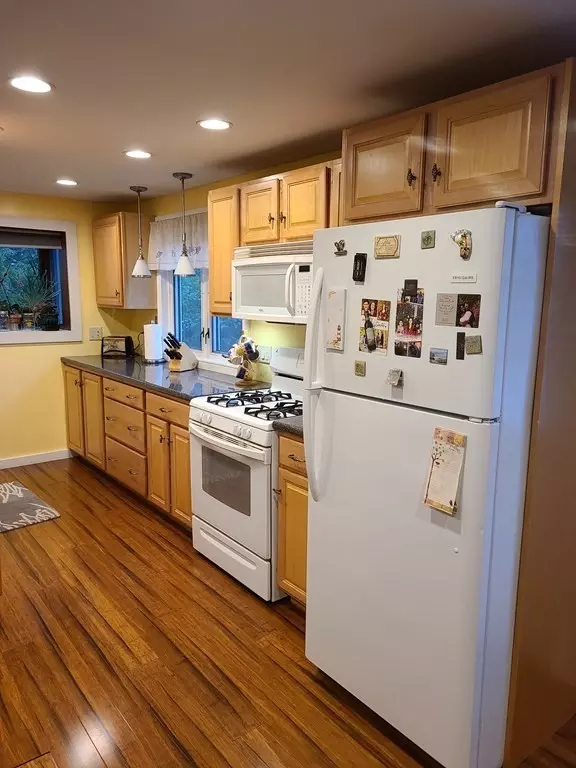$375,000
$375,000
For more information regarding the value of a property, please contact us for a free consultation.
33 Osborne Ave Wareham, MA 02576
3 Beds
1.5 Baths
1,260 SqFt
Key Details
Sold Price $375,000
Property Type Single Family Home
Sub Type Single Family Residence
Listing Status Sold
Purchase Type For Sale
Square Footage 1,260 sqft
Price per Sqft $297
Subdivision Rose Point
MLS Listing ID 72906688
Sold Date 01/06/22
Style Contemporary
Bedrooms 3
Full Baths 1
Half Baths 1
HOA Fees $4/ann
HOA Y/N true
Year Built 1950
Annual Tax Amount $3,247
Tax Year 2021
Lot Size 3,920 Sqft
Acres 0.09
Property Description
This is the time to own a piece of Rose Point. This Contemporary offers 7 Rooms,3 Bedrooms, 2 New Bathrooms, Second floor master with water views and a balcony to enjoy your morning coffee looking at the Weweantic River. This open floor plan is just amazing with Gleaming Bamboo Hardwood floors on the first floor. New wood stove in living room Vermont Cast, The property is wired for a Generator and its kept in a small shed outside. New oil tank in basement. All appliances stay with the sale of property. Brick Driveway, extra parking on the side of house. How about 5 parking spots in total. How about two sheds for extra storage and a 9x25 front deck for entertaining. This also has a fenced in yard to keep your pets safe. Brick Driveway. 2 Beachs and a Marina close by.Get that kayak ready.Wareham crossing mall and Rt 495 & 195 are close by.
Location
State MA
County Plymouth
Area West Wareham
Zoning Res
Direction Fearing hill to Black More pond rd to to barlow ave to Rose Point.
Rooms
Basement Partial, Interior Entry, Sump Pump, Concrete
Primary Bedroom Level Second
Dining Room Flooring - Hardwood, Cable Hookup, Deck - Exterior, Exterior Access, Open Floorplan, Recessed Lighting
Kitchen Flooring - Hardwood, Countertops - Stone/Granite/Solid, Deck - Exterior, Exterior Access, Open Floorplan, Recessed Lighting
Interior
Heating Baseboard, Oil
Cooling Window Unit(s)
Flooring Vinyl, Laminate, Bamboo
Appliance Range, Dishwasher, Microwave, Refrigerator, Washer, Dryer, Oil Water Heater, Tank Water Heater, Utility Connections for Gas Range, Utility Connections for Gas Dryer
Laundry Laundry Closet, First Floor, Washer Hookup
Exterior
Exterior Feature Balcony, Rain Gutters, Storage
Fence Fenced
Community Features Shopping, Highway Access, Marina
Utilities Available for Gas Range, for Gas Dryer, Washer Hookup, Generator Connection
Waterfront Description Beach Front, Bay, Ocean, 0 to 1/10 Mile To Beach, Beach Ownership(Association)
Roof Type Shingle
Total Parking Spaces 5
Garage No
Building
Lot Description Corner Lot, Flood Plain, Cleared, Level
Foundation Concrete Perimeter
Sewer Public Sewer
Water Public
Others
Senior Community false
Acceptable Financing Contract
Listing Terms Contract
Read Less
Want to know what your home might be worth? Contact us for a FREE valuation!

Our team is ready to help you sell your home for the highest possible price ASAP
Bought with Nancy S. Angus • Upper Cape Realty Corp.






