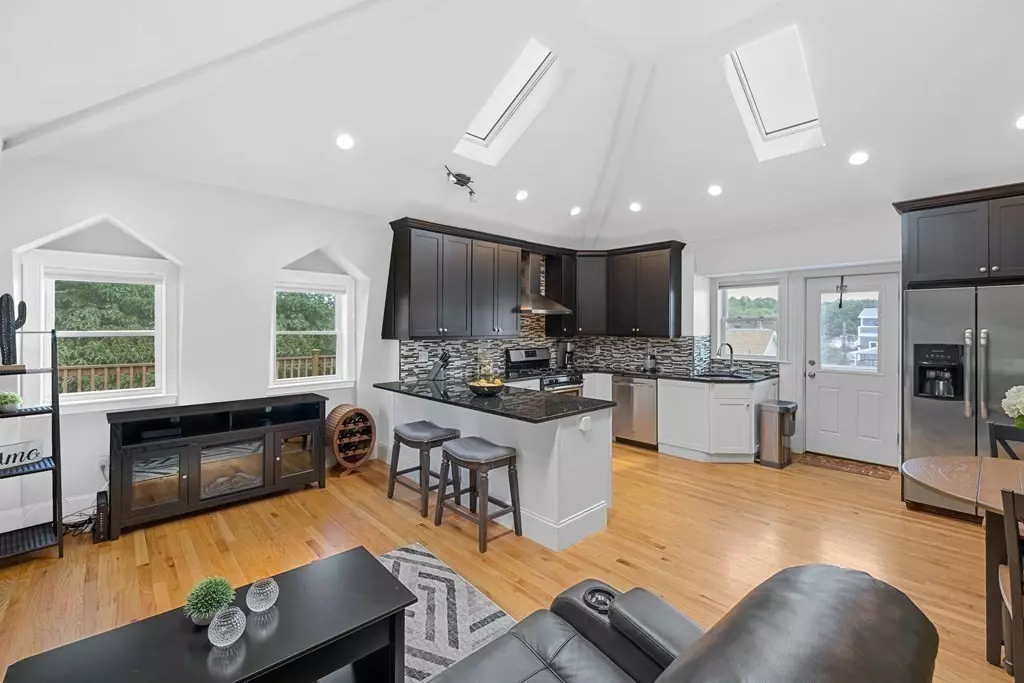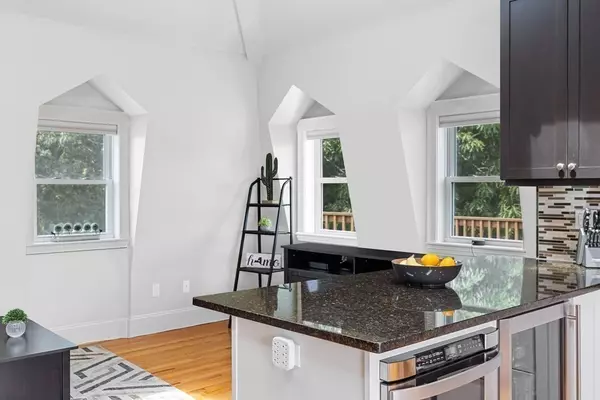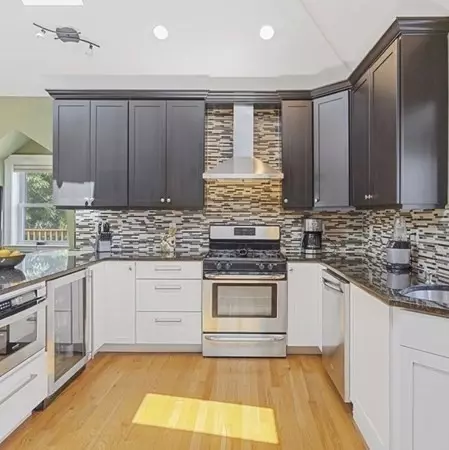$675,000
$699,000
3.4%For more information regarding the value of a property, please contact us for a free consultation.
89 Decatur Street #3 Arlington, MA 02474
2 Beds
2 Baths
1,084 SqFt
Key Details
Sold Price $675,000
Property Type Condo
Sub Type Condominium
Listing Status Sold
Purchase Type For Sale
Square Footage 1,084 sqft
Price per Sqft $622
MLS Listing ID 72913609
Sold Date 01/14/22
Bedrooms 2
Full Baths 2
HOA Fees $225/mo
HOA Y/N true
Year Built 1925
Annual Tax Amount $3,312
Tax Year 2021
Property Description
Rare opportunity to own a one-of-a-kind East Arlington penthouse condo; tastefully renovated to include today's modern amenities. The open-concept kitchen & living room have vaulted ceilings, skylights, a large kitchen peninsula, custom cabinets, wine cooler, vented hood range, and stainless steel appliances. A 300 square foot private deck wraps around the kitchen and overlooks the Mystic River and the Greenway. Two spacious bedrooms complete with custom closets, the en-suite primary bedroom has a full bathroom with a tiled shower stall and a closet with laundry. The condo has two off-street parking spaces, central air conditioning, private storage, and a fenced-in shared yard. This location is perfect for commuters, minutes to I93, a short and scenic bike ride to Alewife Station (via the Greenway), or a short walk to the commuter rail with just one stop to downtown Boston. If you're looking for a peaceful place to enjoy the outdoors but still live near the city, this is your chance!
Location
State MA
County Middlesex
Area East Arlington
Zoning RES
Direction Mystic Valley Parkway to Decatur
Rooms
Primary Bedroom Level First
Dining Room Vaulted Ceiling(s), Flooring - Wood, Open Floorplan
Kitchen Skylight, Vaulted Ceiling(s), Flooring - Wood, Window(s) - Picture, Kitchen Island, Open Floorplan, Recessed Lighting, Remodeled, Stainless Steel Appliances, Wine Chiller, Gas Stove
Interior
Heating Forced Air, Natural Gas
Cooling Central Air, Unit Control
Flooring Wood, Tile
Appliance Range, Disposal, Microwave, Refrigerator, Washer, Dryer, Wine Refrigerator, Range Hood, Gas Water Heater, Plumbed For Ice Maker, Utility Connections for Gas Range, Utility Connections for Gas Dryer
Laundry Gas Dryer Hookup, Washer Hookup, First Floor, In Unit
Exterior
Exterior Feature Rain Gutters
Fence Fenced
Community Features Public Transportation, Park, Walk/Jog Trails, Bike Path, Conservation Area, Marina, Public School, T-Station
Utilities Available for Gas Range, for Gas Dryer, Washer Hookup, Icemaker Connection
View Y/N Yes
View City
Roof Type Shingle
Total Parking Spaces 2
Garage No
Building
Story 1
Sewer Public Sewer
Water Public
Schools
Elementary Schools Thompson
Middle Schools Ottoson
High Schools Arlington High
Others
Pets Allowed Yes w/ Restrictions
Read Less
Want to know what your home might be worth? Contact us for a FREE valuation!

Our team is ready to help you sell your home for the highest possible price ASAP
Bought with Simon Gray • Pathways






