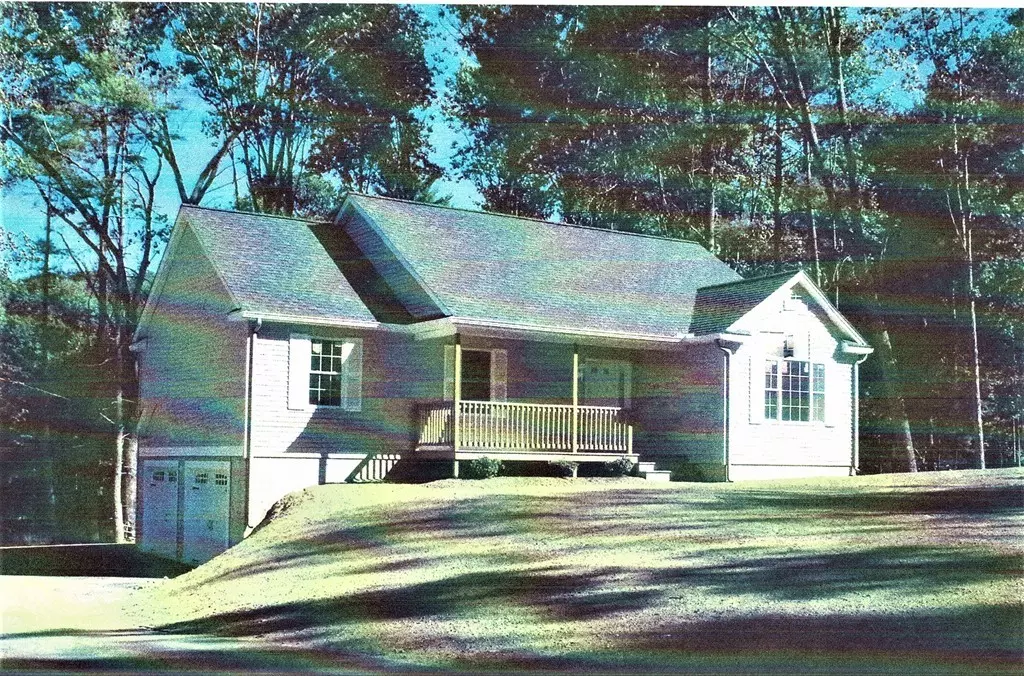$333,050
$329,900
1.0%For more information regarding the value of a property, please contact us for a free consultation.
55 Lakeview West Brookfield, MA 01585
3 Beds
2 Baths
1,400 SqFt
Key Details
Sold Price $333,050
Property Type Single Family Home
Sub Type Single Family Residence
Listing Status Sold
Purchase Type For Sale
Square Footage 1,400 sqft
Price per Sqft $237
Subdivision Country Lake Life Is Here!
MLS Listing ID 72637584
Sold Date 01/13/22
Style Ranch
Bedrooms 3
Full Baths 2
Year Built 2021
Annual Tax Amount $268
Tax Year 2020
Lot Size 1.000 Acres
Acres 1.0
Property Description
COUNTRY LIFE PROPERTIES PRESENTS THIS SCENIC LAKE NEIGHBORHOOD IN WEST BROOKFIELD- JOIN THE ASSOCIATION IF YOU CHOOSE,WALK TO THE LAKE&MEET YOUR NEIGHBORS!TO BE BUILT MODERN RANCH W/FARMER'S PORCH! GENERAL CONTRACTOR EMPLOYS LOCAL CRAFTSMEN TO BUILD A DREAM HOME ON THIS PRETTY,TREED LOT W/APPX.1 AC. WELL LAYED-OUT KITCHEN W/FULL APPLIANCE PACKAGE,OPEN FLR PLAN FAMILY/DINING ROOMS,EXPANSIVE MASTR BDRM&BATH W/2 CAR GARAGE UNDER!THERE IS TIME FOR UPGRADING CHOICES IN FLOORING,CABINETS&GRANITE.WALK TO THE WATER?READY FOR SUMMER BBQ'S&SWIMMING?PEACEFUL SURROUNDINGS WHEN DOWNSIZING? WANT TO BE MINUTES FROM RT.9 BUT SO TUCKED AWAY?THIS HOME CHECKS ALL OF THOSE SQUARES! THE SPRING MARKET IS POPPING, SET UP A TIME TO COME SEE THE LOT!
Location
State MA
County Worcester
Zoning xxxx
Direction Rt. 9 to Pierce Rd. to Lakeview. Corner of Lakeview and Brook
Rooms
Basement Walk-Out Access, Garage Access, Concrete
Primary Bedroom Level Main
Dining Room Flooring - Hardwood, Exterior Access, Open Floorplan, Slider
Kitchen Flooring - Stone/Ceramic Tile, Exterior Access, Open Floorplan
Interior
Heating Propane
Cooling None
Flooring Tile, Carpet, Hardwood
Appliance Range, Dishwasher, Range Hood, Electric Water Heater
Laundry Main Level, Electric Dryer Hookup, Washer Hookup, First Floor
Exterior
Garage Spaces 2.0
Community Features Highway Access, Public School
Waterfront Description Beach Front, Beach Access, Lake/Pond, Walk to, 1/10 to 3/10 To Beach, Beach Ownership(Private)
View Y/N Yes
View Scenic View(s)
Roof Type Shingle
Total Parking Spaces 4
Garage Yes
Building
Lot Description Corner Lot, Wooded, Level
Foundation Concrete Perimeter
Sewer Private Sewer
Water Private
Schools
Elementary Schools W. B-Field Elem
Middle Schools Quaboag
High Schools Quaboag Reg.
Read Less
Want to know what your home might be worth? Contact us for a FREE valuation!

Our team is ready to help you sell your home for the highest possible price ASAP
Bought with Christina Kelly • ALL CAPITAL REALTY, LLC






