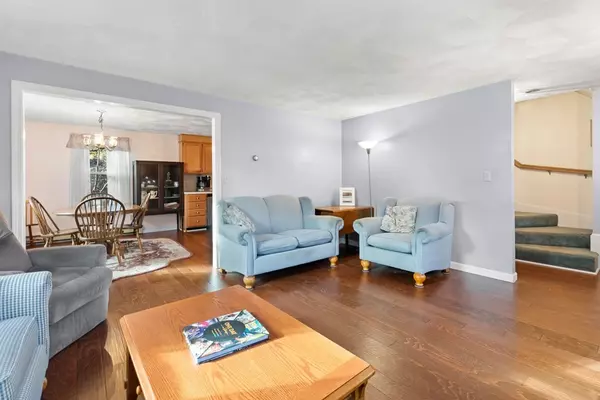$645,000
$649,900
0.8%For more information regarding the value of a property, please contact us for a free consultation.
66 Grover St. Beverly, MA 01915
3 Beds
2.5 Baths
1,816 SqFt
Key Details
Sold Price $645,000
Property Type Single Family Home
Sub Type Single Family Residence
Listing Status Sold
Purchase Type For Sale
Square Footage 1,816 sqft
Price per Sqft $355
Subdivision Centerville
MLS Listing ID 72922264
Sold Date 01/18/22
Style Colonial
Bedrooms 3
Full Baths 2
Half Baths 1
HOA Y/N false
Year Built 1992
Annual Tax Amount $7,056
Tax Year 2021
Lot Size 0.360 Acres
Acres 0.36
Property Description
Newly priced! Handsome Centerville Colonial on large private wooded lot. Well maintained 3 bedrooms, 2 1/2 baths home with open floor plan and unique layout. Front to back fireplaced living room opens on to a deck in private backyard. Front to back master bedroom has it's own bath and walk in closet. Two additional bedrooms are generously proportioned. Walk up attic with endless possibilities. Windows have been replaced and new roof 4 years ago. Included in the sale are the stove, dishwasher, washer, dryer, refrigerator and living room ceiling fan and one window air conditioner. All appliances are left as gifts including the 1 year old refrigerator. 66 Grover St is available for a new owner to make it their personalized special home.
Location
State MA
County Essex
Area Centerville (Bvly)
Zoning R15
Direction Essex St. to Grover St or Dodge St. to Grover St.
Rooms
Family Room Flooring - Wood, Cable Hookup, High Speed Internet Hookup
Basement Full, Garage Access, Bulkhead, Concrete, Unfinished
Primary Bedroom Level Second
Dining Room Flooring - Wood, Open Floorplan
Kitchen Cabinets - Upgraded, Country Kitchen, Open Floorplan
Interior
Interior Features Internet Available - Unknown
Heating Baseboard, Oil
Cooling Window Unit(s)
Flooring Carpet, Engineered Hardwood
Fireplaces Number 1
Fireplaces Type Living Room
Appliance Range, Dishwasher, Disposal, Refrigerator, Washer, Dryer, ENERGY STAR Qualified Refrigerator, Range Hood, Oil Water Heater, Tank Water Heater, Utility Connections for Electric Range, Utility Connections for Electric Oven, Utility Connections for Electric Dryer
Laundry Electric Dryer Hookup, Washer Hookup, In Basement
Exterior
Garage Spaces 1.0
Community Features Public Transportation, Shopping, Medical Facility, Conservation Area, Highway Access, Private School, Public School, Sidewalks
Utilities Available for Electric Range, for Electric Oven, for Electric Dryer, Washer Hookup
Roof Type Shingle
Total Parking Spaces 4
Garage Yes
Building
Lot Description Wooded, Sloped
Foundation Concrete Perimeter
Sewer Public Sewer
Water Public
Architectural Style Colonial
Schools
Elementary Schools Beverly
Middle Schools Beverly
High Schools Beverly
Others
Acceptable Financing Contract
Listing Terms Contract
Read Less
Want to know what your home might be worth? Contact us for a FREE valuation!

Our team is ready to help you sell your home for the highest possible price ASAP
Bought with Josiah Lilly • Bentley's





