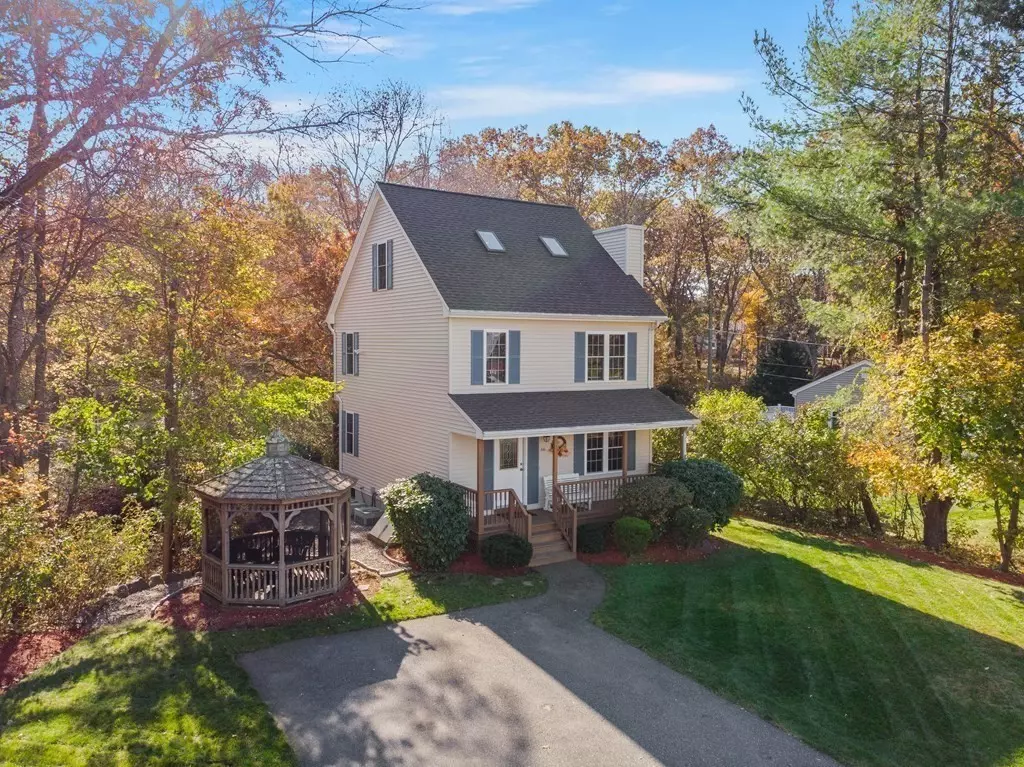$490,000
$449,900
8.9%For more information regarding the value of a property, please contact us for a free consultation.
66 Dewey Avenue Attleboro, MA 02703
3 Beds
1.5 Baths
1,604 SqFt
Key Details
Sold Price $490,000
Property Type Single Family Home
Sub Type Single Family Residence
Listing Status Sold
Purchase Type For Sale
Square Footage 1,604 sqft
Price per Sqft $305
Subdivision Yes
MLS Listing ID 72918758
Sold Date 01/19/22
Style Colonial
Bedrooms 3
Full Baths 1
Half Baths 1
HOA Y/N false
Year Built 2002
Annual Tax Amount $4,457
Tax Year 2021
Lot Size 0.280 Acres
Acres 0.28
Property Description
HIGHEST AND BEST DUE 11/13/21 by 8PM ACCEPTED OFFER NO OPEN HOUSE>>Newly Listed - Gorgeous 3 with potentially 4 Bedroom Colonial - Gas Heat - Updated Gas Hot Water heater - Gas Cooking - Central Air - Open Floor Plan. All updated stainless steel appliances in the kitchen with granite counter tops and additional granite island with stove. Separate dining area with slider to deck overlooking level back yard. Large spacious living room with a gas fireplace. Hardwood floors thru-out except 2 bedrooms with updated wall to wall carpet. Largest bedroom on the second floor has hardwoods, currently being used as a playroom . Third floor is the master bedroom suite, but can be a family room or office. Easy access to major highways, schools and shopping. Next showings Open House no appointment needed 11-12 Sunday. *SELLER RESERVES Right to accept offer ANY TIME
Location
State MA
County Bristol
Zoning RES
Direction 152 to Dewey ave, home down on the left with RE Sign in front
Rooms
Primary Bedroom Level Third
Dining Room Flooring - Hardwood, Open Floorplan
Kitchen Flooring - Hardwood, Countertops - Stone/Granite/Solid, Breakfast Bar / Nook, Cabinets - Upgraded, Open Floorplan, Stainless Steel Appliances, Gas Stove
Interior
Heating Forced Air, Natural Gas
Cooling Central Air
Flooring Tile, Carpet, Hardwood
Appliance Range, Dishwasher, Microwave, Refrigerator, Washer, Dryer, Gas Water Heater, Utility Connections for Gas Range, Utility Connections for Gas Oven, Utility Connections for Gas Dryer
Laundry Gas Dryer Hookup, Washer Hookup, First Floor
Exterior
Community Features Public Transportation, Shopping, Pool, Tennis Court(s), Park, Walk/Jog Trails, Stable(s), Golf, Medical Facility, Laundromat, Bike Path, Conservation Area, Highway Access, House of Worship, Private School, Public School, T-Station, University
Utilities Available for Gas Range, for Gas Oven, for Gas Dryer, Washer Hookup
Roof Type Shingle
Total Parking Spaces 2
Garage No
Building
Lot Description Wooded, Easements, Level
Foundation Concrete Perimeter
Sewer Public Sewer
Water Public
Read Less
Want to know what your home might be worth? Contact us for a FREE valuation!

Our team is ready to help you sell your home for the highest possible price ASAP
Bought with Leah Snowdale • Compass






