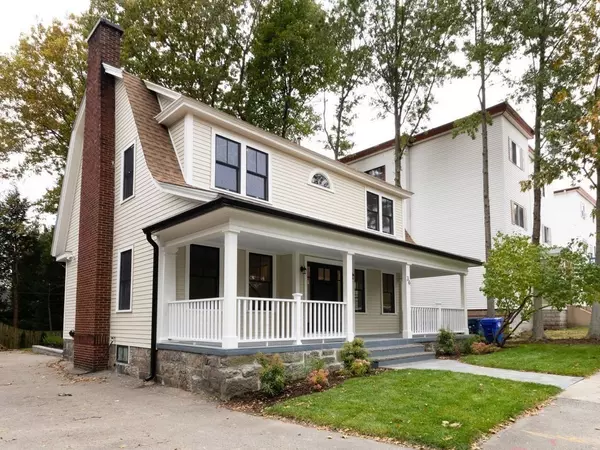$1,683,000
$1,700,000
1.0%For more information regarding the value of a property, please contact us for a free consultation.
36 Orchard Rd Brookline, MA 02445
3 Beds
3 Baths
2,213 SqFt
Key Details
Sold Price $1,683,000
Property Type Single Family Home
Sub Type Single Family Residence
Listing Status Sold
Purchase Type For Sale
Square Footage 2,213 sqft
Price per Sqft $760
Subdivision Between Corey Hill And Washington Square
MLS Listing ID 72915046
Sold Date 01/25/22
Style Colonial
Bedrooms 3
Full Baths 3
HOA Y/N false
Year Built 1923
Annual Tax Amount $8,411
Tax Year 2020
Lot Size 6,098 Sqft
Acres 0.14
Property Description
BROOKLINE AT THE FOOT OF COREY HILL & WASHINGTON SQUARE... OPEN HOUSE: Sun 12/5...Noon-1:30pm An absolutely gorgeous 1920s home lovingly renovated true to its original charm but designed for today's living... Light & bright w/new & elegant gleaming hardwood floors throughout...this wonderful home boasts 3 beds & 3 full, ceramic tiled, baths. New Gas Hot Air & Central AC.. Master bedroom w/gas fireplace & private mast baths. Stunning kitchen w/top of the line stainless appliances including Thermador six burner gas stove, Thermador dishwasher, Bosch fridge w/icemaker, granite & quartz counters plus high end cabinets & large kitchen island w/under counter Sharp microwave. Open floor plan w/dining room w/orig wainscoting & period picture windows. Large living room w/recessed lights & gas fireplace. Lower finished level w/gym room, private office, & family room w/direct access to back yard and large, new patio, 4+ car off street prkng. Walk to T (B & C Line
Location
State MA
County Norfolk
Zoning S-7
Direction Between Corey and Downing...one street over from Washington near Whole Foods Market
Rooms
Family Room Closet, Exterior Access, Recessed Lighting
Basement Full, Finished, Walk-Out Access, Interior Entry
Primary Bedroom Level Second
Dining Room Flooring - Hardwood, Open Floorplan, Wainscoting, Lighting - Overhead
Kitchen Flooring - Hardwood, Dining Area, Countertops - Stone/Granite/Solid, Countertops - Upgraded, Kitchen Island, Breakfast Bar / Nook, Cabinets - Upgraded, Open Floorplan, Recessed Lighting, Remodeled, Stainless Steel Appliances, Gas Stove, Lighting - Overhead
Interior
Interior Features Recessed Lighting, Entrance Foyer, Mud Room, Exercise Room, Home Office
Heating Forced Air, Natural Gas
Cooling Central Air
Flooring Wood, Stone / Slate, Flooring - Marble, Flooring - Hardwood
Fireplaces Number 2
Fireplaces Type Living Room, Master Bedroom
Appliance Range, Dishwasher, Disposal, Microwave, Refrigerator, ENERGY STAR Qualified Refrigerator, Range - ENERGY STAR, Electric Water Heater, Plumbed For Ice Maker, Utility Connections for Gas Range, Utility Connections for Electric Range, Utility Connections for Gas Oven, Utility Connections for Electric Dryer
Laundry Electric Dryer Hookup, In Basement, Washer Hookup
Exterior
Exterior Feature Rain Gutters, Professional Landscaping
Community Features Public Transportation, Shopping, Tennis Court(s), Park, Walk/Jog Trails, Medical Facility, Laundromat, Bike Path, Conservation Area, Highway Access, House of Worship, Private School, Public School, T-Station, University
Utilities Available for Gas Range, for Electric Range, for Gas Oven, for Electric Dryer, Washer Hookup, Icemaker Connection
Roof Type Shingle
Total Parking Spaces 5
Garage No
Building
Foundation Other
Sewer Public Sewer
Water Public
Schools
Elementary Schools Driscoll
Middle Schools Driscoll
High Schools Brookline High
Others
Senior Community false
Read Less
Want to know what your home might be worth? Contact us for a FREE valuation!

Our team is ready to help you sell your home for the highest possible price ASAP
Bought with Tatyana Anokhina • RE/MAX Unlimited






