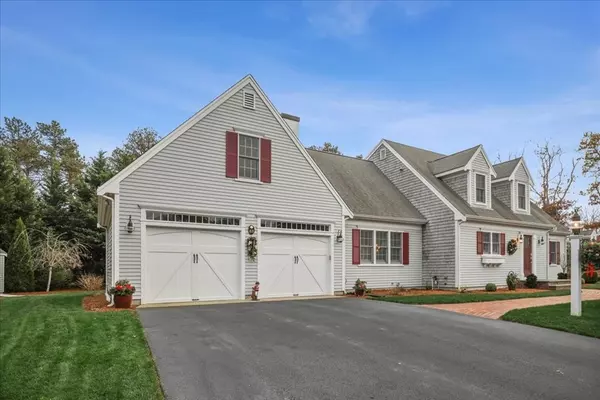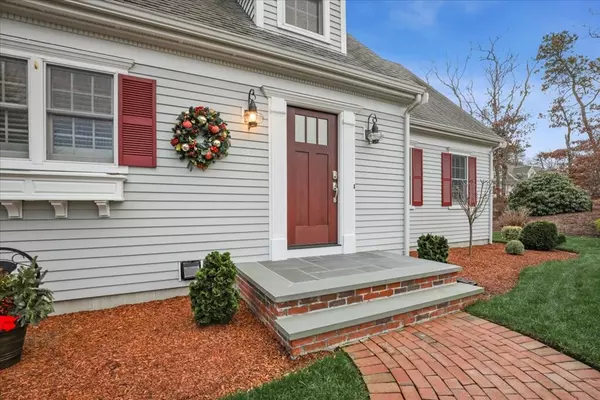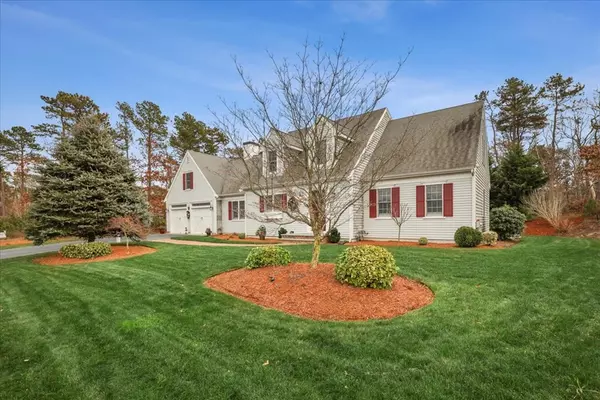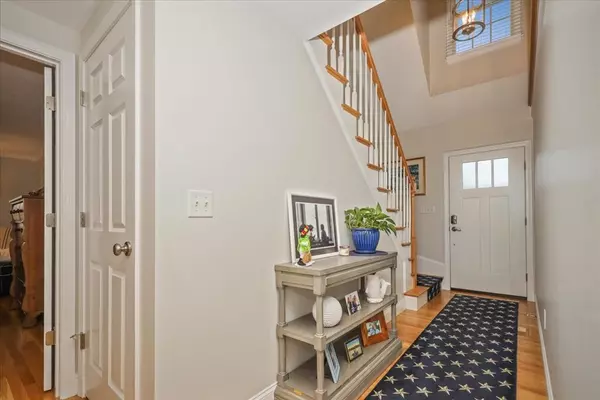$800,000
$775,000
3.2%For more information regarding the value of a property, please contact us for a free consultation.
63 Chandler Dr Dennis, MA 02660
4 Beds
2.5 Baths
2,143 SqFt
Key Details
Sold Price $800,000
Property Type Single Family Home
Sub Type Single Family Residence
Listing Status Sold
Purchase Type For Sale
Square Footage 2,143 sqft
Price per Sqft $373
MLS Listing ID 72925813
Sold Date 01/28/22
Style Cape
Bedrooms 4
Full Baths 2
Half Baths 1
Year Built 2007
Annual Tax Amount $2,875
Tax Year 2021
Lot Size 0.920 Acres
Acres 0.92
Property Description
You have been searching and searching and we saved the best for last! Built in 2007 and steadily improved with all the bells and whistles that make this truly a turnkey home. Walk in and be impressed with beautifully updated kitchen and baths in tasteful contemporary colors. Truly open first floor living with lots of opportunity for expansion both over the garage or in the cool, dry, expansive basement. First floor MB with a gorgeous, newly redone, private bath. Plenty of room upstairs for family or guests! Central AC and whole house generator will keep you cool and safe. If you have a need for organization, you will appreciate all the little touches like the built ins at end of garage to store that golf equipment, tools, extra coats, all out of sight! Cubbies in laundry hide detergent. Closet Genie shelving expands the pantry closet. The heavily treed back yard provides privacy and muffles the sound of any passing traffic. Take advantage of low Dennis taxes and beaches!
Location
State MA
County Barnstable
Zoning Res
Direction rte 134 to light at Agway, Hemlock to 4th left on Courtney, you will be facing house on Chandler
Rooms
Basement Full, Bulkhead, Concrete, Unfinished
Primary Bedroom Level First
Dining Room Flooring - Wood, Deck - Exterior, Open Floorplan, Lighting - Overhead
Kitchen Flooring - Wood, Pantry, Countertops - Stone/Granite/Solid, Countertops - Upgraded, Kitchen Island, Cabinets - Upgraded, Open Floorplan, Recessed Lighting
Interior
Interior Features Central Vacuum, Finish - Sheetrock, Wired for Sound
Heating Forced Air, Natural Gas
Cooling Central Air
Flooring Wood, Tile
Fireplaces Number 1
Fireplaces Type Living Room
Appliance Range, Microwave, ENERGY STAR Qualified Refrigerator, ENERGY STAR Qualified Dryer, ENERGY STAR Qualified Washer, Gas Water Heater, Plumbed For Ice Maker, Utility Connections for Gas Range, Utility Connections for Electric Dryer
Laundry Flooring - Stone/Ceramic Tile, Countertops - Stone/Granite/Solid, First Floor, Washer Hookup
Exterior
Exterior Feature Rain Gutters, Storage, Professional Landscaping, Sprinkler System, Garden, Outdoor Shower, Stone Wall
Garage Spaces 2.0
Community Features Shopping, Walk/Jog Trails, Stable(s), Golf, Medical Facility, Bike Path, Conservation Area, Highway Access, House of Worship, Public School
Utilities Available for Gas Range, for Electric Dryer, Washer Hookup, Icemaker Connection, Generator Connection
Roof Type Shingle
Total Parking Spaces 2
Garage Yes
Building
Lot Description Wooded, Cleared, Gentle Sloping
Foundation Concrete Perimeter
Sewer Inspection Required for Sale
Water Public
Architectural Style Cape
Others
Senior Community false
Read Less
Want to know what your home might be worth? Contact us for a FREE valuation!

Our team is ready to help you sell your home for the highest possible price ASAP
Bought with Non Member • Non Member Office





