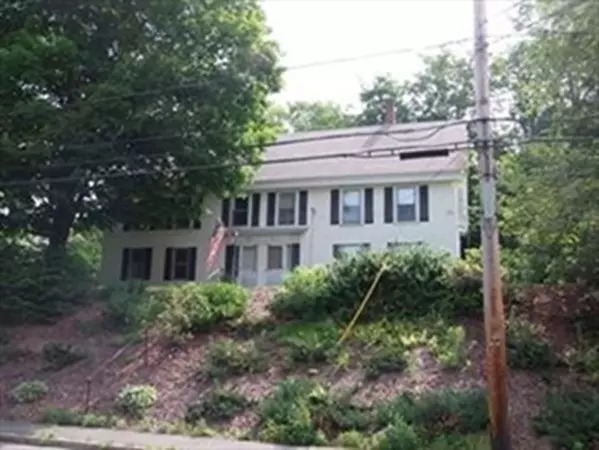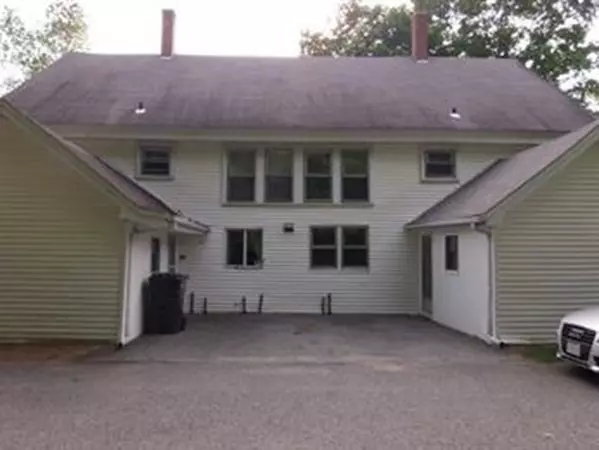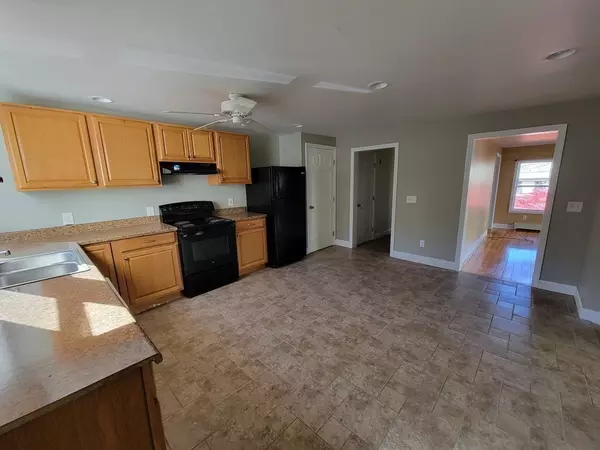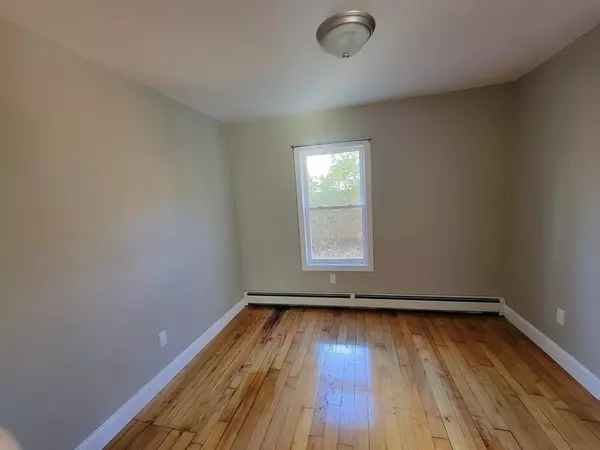$189,500
$197,000
3.8%For more information regarding the value of a property, please contact us for a free consultation.
355 Main Street #355 Hardwick, MA 01037
4 Beds
2 Baths
1,802 SqFt
Key Details
Sold Price $189,500
Property Type Condo
Sub Type Condominium
Listing Status Sold
Purchase Type For Sale
Square Footage 1,802 sqft
Price per Sqft $105
MLS Listing ID 72917358
Sold Date 02/01/22
Bedrooms 4
Full Baths 2
HOA Fees $125
HOA Y/N true
Year Built 1889
Tax Year 2021
Lot Size 8,276 Sqft
Acres 0.19
Property Description
Back on market Buyer thought property was in another county .Come and enjoy this low maintenance living option in the Village of Gilbertville. Unit has recently been refurbished! Updated kitchen cabinets and appliances, new carpet and hardwood & tile floors, convenient first floor bath with laundry area. There is an enclosed area for storage attached to the unit.Second floor boasts 4 large bedrooms and another full bath with tub.There is an enclosed area for storage attached to the unit. Convenient to major highways, shopping and schools. Buyer/buyer's agent to do due diligence with condo docs.
Location
State MA
County Worcester
Zoning GV
Direction Rt 32 turn on to-Jocelyn Street left house on left front, is on Main St, access is behind Main
Rooms
Primary Bedroom Level Second
Dining Room Flooring - Hardwood
Kitchen Ceiling Fan(s), Closet/Cabinets - Custom Built, Flooring - Stone/Ceramic Tile, Pantry, Exterior Access, Open Floorplan, Recessed Lighting
Interior
Interior Features Closet - Double, Entry Hall, Internet Available - Unknown
Heating Baseboard, Oil
Cooling None
Flooring Wood, Tile, Carpet, Flooring - Wall to Wall Carpet
Appliance Range, Dishwasher, Refrigerator, Washer, Dryer, Tank Water Heater, Utility Connections for Electric Range, Utility Connections for Electric Oven, Utility Connections for Electric Dryer
Laundry In Unit, Washer Hookup
Exterior
Exterior Feature Rain Gutters
Community Features Park, Walk/Jog Trails, Stable(s), Laundromat, Bike Path, Conservation Area, Highway Access, House of Worship, Private School, Public School
Utilities Available for Electric Range, for Electric Oven, for Electric Dryer, Washer Hookup
Roof Type Shingle
Total Parking Spaces 2
Garage No
Building
Story 3
Sewer Public Sewer
Water Public
Schools
Elementary Schools Hardwick
Middle Schools Quabbin
High Schools Quabbin
Others
Pets Allowed Yes
Senior Community false
Read Less
Want to know what your home might be worth? Contact us for a FREE valuation!

Our team is ready to help you sell your home for the highest possible price ASAP
Bought with Christopher Group • Compass






