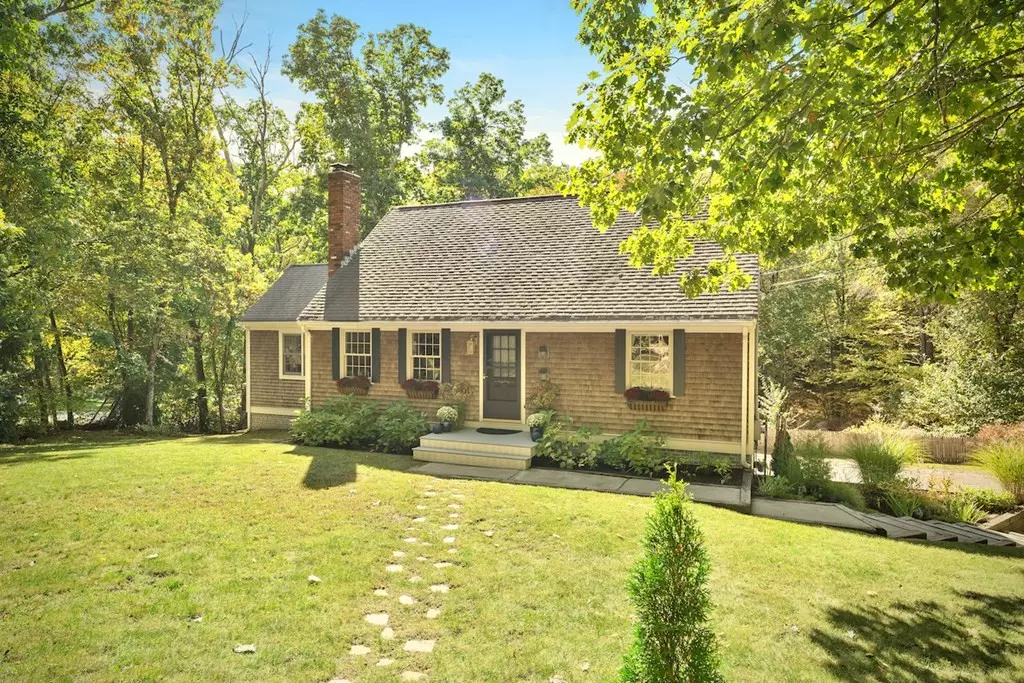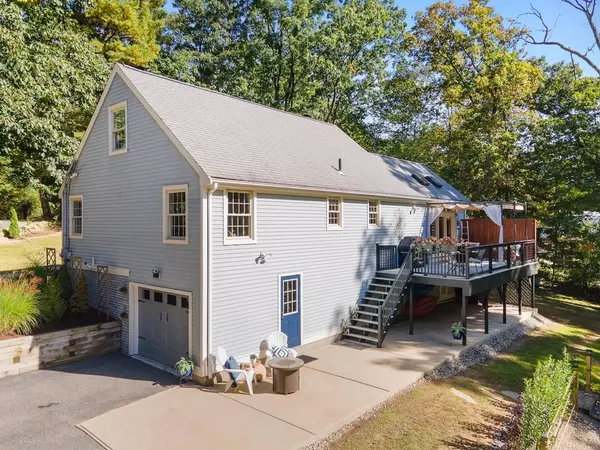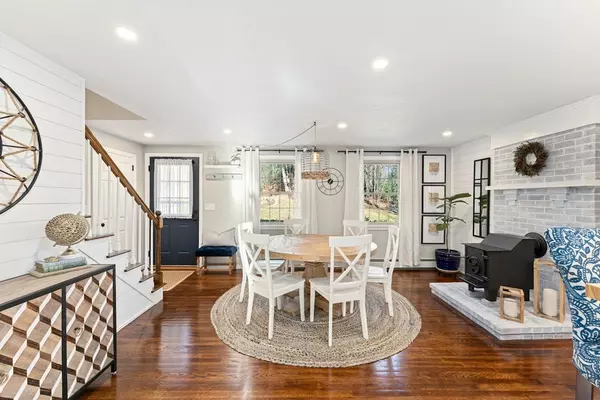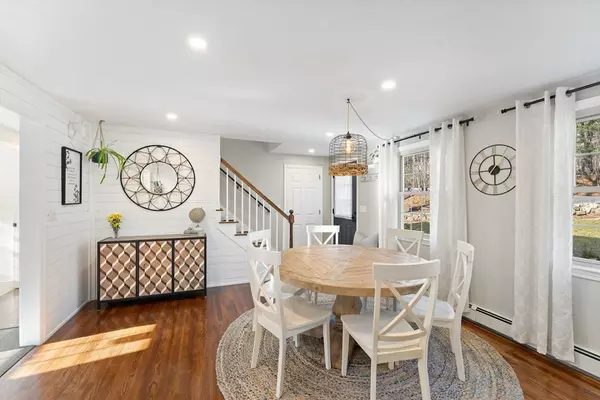$417,000
$389,500
7.1%For more information regarding the value of a property, please contact us for a free consultation.
80 Webster St Douglas, MA 01516
3 Beds
1 Bath
1,684 SqFt
Key Details
Sold Price $417,000
Property Type Single Family Home
Sub Type Single Family Residence
Listing Status Sold
Purchase Type For Sale
Square Footage 1,684 sqft
Price per Sqft $247
MLS Listing ID 72924233
Sold Date 02/01/22
Style Cape
Bedrooms 3
Full Baths 1
Year Built 1979
Annual Tax Amount $4,267
Tax Year 2021
Lot Size 2.040 Acres
Acres 2.04
Property Description
Classic New England Cape situated on 2+ acres near Douglas State Forest with 3 beds & 1 bath. Front door enters into the open concept dining room with hardwood floors, recessed lighting, brick hearth, & a large butcher block breakfast bar. The kitchen has updated cabinets, stainless steel appliances, LVT flooring, subway tile backsplash & center island. 2 steps down from the kitchen into your large sunken living room with vaulted ceilings, exposed beams, skylights, updated flooring, recessed lights, pellet stove with quartz hearth, & mini-split wall unit which cools the first floor nicely in the warmer months. Exit through the triple french doors to your oversized deck with privacy wall. On the first floor you'll also find 2 bedrooms with hardwood floors & your updated full bathroom. Upstairs there is one bedroom as well as an additional room great for a home office. The lower level offers 1 finished room, laundry, & attached 1 car garage. All offers due by Monday, 12/6/21 at 5PM.
Location
State MA
County Worcester
Zoning RC-2
Direction Route 146 to Route 16 to Webster Street, I-395 to Exit 2 Route 16 to Webster Street
Rooms
Basement Full, Partially Finished, Walk-Out Access, Interior Entry, Garage Access, Concrete
Primary Bedroom Level Main
Dining Room Wood / Coal / Pellet Stove, Closet, Flooring - Hardwood, Breakfast Bar / Nook, Exterior Access, Open Floorplan, Recessed Lighting
Kitchen Flooring - Laminate, Dining Area, Kitchen Island, Breakfast Bar / Nook, Open Floorplan, Stainless Steel Appliances
Interior
Interior Features Closet, Closet - Walk-in, Pantry, Office, Bonus Room
Heating Baseboard, Electric Baseboard, Oil, Pellet Stove, Wood Stove, Ductless
Cooling Ductless
Flooring Wood, Carpet, Laminate, Hardwood, Wood Laminate, Flooring - Wall to Wall Carpet
Fireplaces Number 1
Appliance Range, Dishwasher, Microwave, Refrigerator, Electric Water Heater, Tank Water Heater, Plumbed For Ice Maker, Utility Connections for Electric Range, Utility Connections for Electric Dryer
Laundry Electric Dryer Hookup, Washer Hookup, In Basement
Exterior
Exterior Feature Rain Gutters, Garden, Stone Wall
Garage Spaces 1.0
Utilities Available for Electric Range, for Electric Dryer, Washer Hookup, Icemaker Connection
Roof Type Shingle
Total Parking Spaces 10
Garage Yes
Building
Lot Description Wooded
Foundation Concrete Perimeter
Sewer Private Sewer
Water Private
Architectural Style Cape
Read Less
Want to know what your home might be worth? Contact us for a FREE valuation!

Our team is ready to help you sell your home for the highest possible price ASAP
Bought with Claire Rainville • RE/MAX Executive Realty





