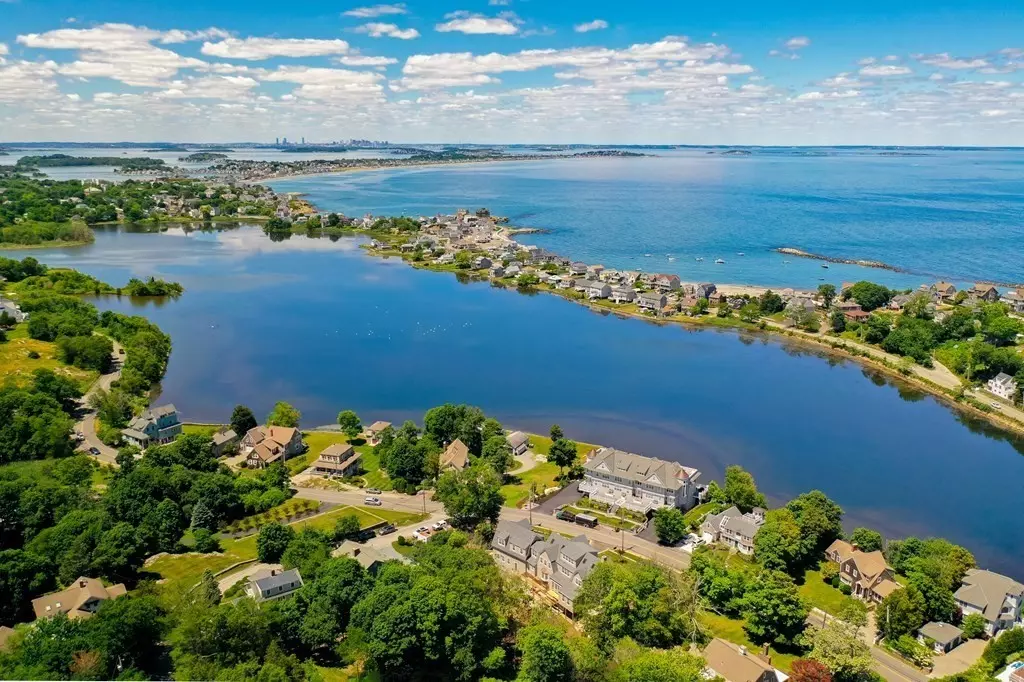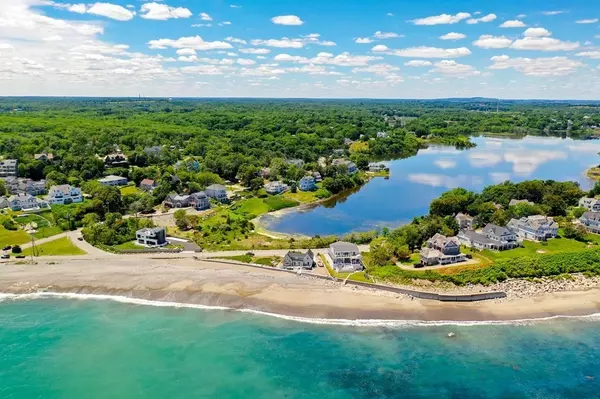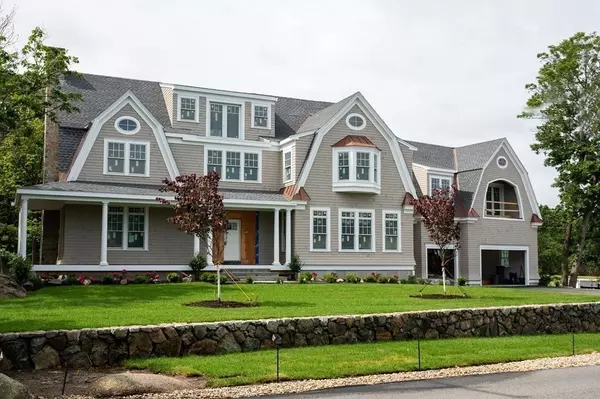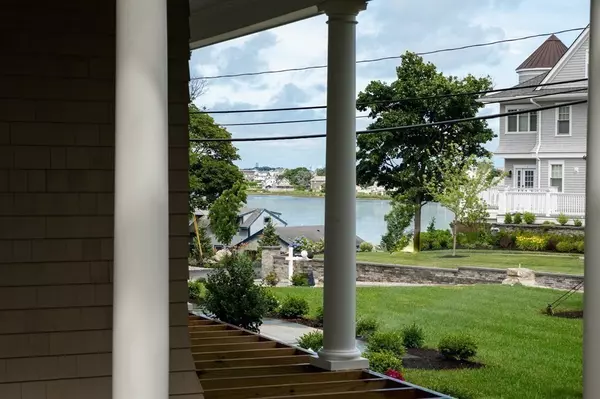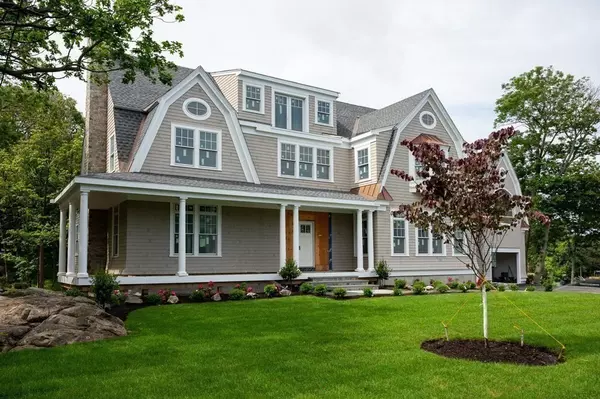$3,304,883
$3,389,000
2.5%For more information regarding the value of a property, please contact us for a free consultation.
580 Jerusalem Rd Cohasset, MA 02025
5 Beds
6 Baths
5,600 SqFt
Key Details
Sold Price $3,304,883
Property Type Single Family Home
Sub Type Single Family Residence
Listing Status Sold
Purchase Type For Sale
Square Footage 5,600 sqft
Price per Sqft $590
Subdivision Black Rock
MLS Listing ID 72851453
Sold Date 02/01/22
Style Shingle
Bedrooms 5
Full Baths 5
Half Baths 2
HOA Y/N false
Year Built 2021
Annual Tax Amount $8,752
Tax Year 2021
Lot Size 0.630 Acres
Acres 0.63
Property Description
NEW CONSTRUCTION!! Enjoy stunning water views of Straits Pond and the Boston Skyline from this custom built Nantucket shingled home on Cohasset's Gold Coast, Jerusalem Road. With over 5600 square feet of living, this home boasts 5 beds, 5 full & 2 half baths, state of the art chef's kitchen with SubZero and Wolf appliances, and built in Miele Coffee System. The custom built mudroom attaches to a 3 car garage. Sip your morning coffee or evening cocktails from a choice of two terraces, off the master bedroom or from the third floor roof deck. This property features two fabulous offices, one on the main floor and one on the third floor with amazing sunset water views. Full walkout lower level with double French doors to a large flat corner lot. You will love the many special features this custom built home has to offer. Minutes to Cohasset Village & Harbor, Cohasset Golf & Yacht Clubs, Ferry to Boston & Sandy Beach. Late Fall 2021 completion.
Location
State MA
County Norfolk
Area Black Rock
Zoning RB
Direction 228 to Jerusalem Road or North Main Street to Jerusalem Road
Rooms
Family Room Coffered Ceiling(s), Flooring - Hardwood, Recessed Lighting
Basement Full, Walk-Out Access, Interior Entry
Primary Bedroom Level Second
Dining Room Flooring - Hardwood, Deck - Exterior, Recessed Lighting, Crown Molding
Kitchen Coffered Ceiling(s), Flooring - Hardwood, Window(s) - Bay/Bow/Box, Pantry, Kitchen Island, Recessed Lighting
Interior
Interior Features Recessed Lighting, Beadboard, Breezeway, Bathroom - Half, Closet/Cabinets - Custom Built, Home Office, Mud Room, Exercise Room, Bonus Room
Heating Forced Air, Natural Gas
Cooling Central Air
Flooring Hardwood, Stone / Slate, Flooring - Hardwood
Fireplaces Number 3
Fireplaces Type Family Room, Living Room, Master Bedroom
Appliance Range, Dishwasher, Disposal, Microwave, Refrigerator, Freezer, Gas Water Heater, Plumbed For Ice Maker, Utility Connections for Gas Range, Utility Connections for Electric Oven, Utility Connections for Electric Dryer
Laundry Flooring - Stone/Ceramic Tile, Second Floor
Exterior
Exterior Feature Balcony, Rain Gutters, Professional Landscaping, Sprinkler System
Garage Spaces 3.0
Community Features Public Transportation, Shopping, Pool, Park, Walk/Jog Trails, Golf, Medical Facility, Conservation Area, House of Worship, T-Station
Utilities Available for Gas Range, for Electric Oven, for Electric Dryer, Icemaker Connection
Waterfront Description Beach Front, Ocean, 1/10 to 3/10 To Beach, Beach Ownership(Private,Public)
Roof Type Shingle
Total Parking Spaces 6
Garage Yes
Building
Lot Description Corner Lot, Level
Foundation Concrete Perimeter
Sewer Public Sewer
Water Public
Architectural Style Shingle
Schools
Elementary Schools Osgood
Middle Schools Cms
High Schools Chs
Others
Senior Community false
Acceptable Financing Contract
Listing Terms Contract
Read Less
Want to know what your home might be worth? Contact us for a FREE valuation!

Our team is ready to help you sell your home for the highest possible price ASAP
Bought with Kevin Lewis • Compass

