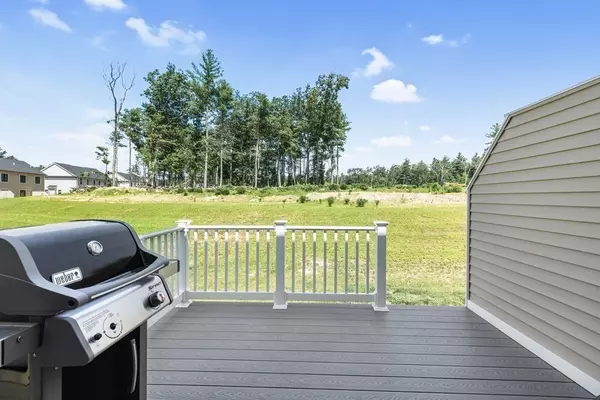$400,000
$399,900
For more information regarding the value of a property, please contact us for a free consultation.
27 Compass Point Dr #62 Douglas, MA 01516
3 Beds
2.5 Baths
1,812 SqFt
Key Details
Sold Price $400,000
Property Type Condo
Sub Type Condominium
Listing Status Sold
Purchase Type For Sale
Square Footage 1,812 sqft
Price per Sqft $220
MLS Listing ID 72881054
Sold Date 02/09/22
Bedrooms 3
Full Baths 2
Half Baths 1
HOA Fees $250/mo
HOA Y/N true
Year Built 2018
Annual Tax Amount $5,437
Tax Year 2021
Property Description
Buyers finance fell through; no need to wait for new construction. One person owner is sad to go, but this beautiful end unit is move in ready. Open concept living on first floor has on site finished hardwood flooring & crown molding. Craftsman trim throughout. Vaulted ceiling living room with gas fireplace is open to cabinet packed kitchen with center island, granite counters, pantry closet & dining area. You will love this bright and light filled home! First floor primary suite with tiled bath, double vanity & oversized, tiled shower. 1st floor laundry. Energy efficient, stainless steel appliances stay. Oak stairs to second floor sites 2 bedrooms with oversized closets, a bonus room, and full bath with tiled floor, granite counters & custom built in cabinets. 1 car attached garage. North Village is a lovely wooded setting; take a walk up to the playground, into town, or enjoy a good book on your composite deck. Great commuter location minutes to rt. 146, Douglas center & schools.
Location
State MA
County Worcester
Zoning IND
Direction Gilboa St. to North St. to Compass Point Drive; Follow to left and unit is on right side street
Rooms
Primary Bedroom Level Main
Kitchen Closet, Flooring - Hardwood, Dining Area, Countertops - Stone/Granite/Solid, Kitchen Island, Deck - Exterior, Open Floorplan, Recessed Lighting, Slider, Stainless Steel Appliances, Crown Molding
Interior
Interior Features Bonus Room
Heating Forced Air, Natural Gas
Cooling Central Air
Flooring Tile, Carpet, Hardwood, Flooring - Wall to Wall Carpet
Fireplaces Number 1
Fireplaces Type Living Room
Appliance Range, Dishwasher, Microwave, Refrigerator, Tank Water Heaterless, Utility Connections for Electric Range, Utility Connections for Electric Oven, Utility Connections for Electric Dryer
Laundry First Floor, In Unit, Washer Hookup
Exterior
Garage Spaces 1.0
Community Features Shopping, Pool, Tennis Court(s), Park, Walk/Jog Trails, Stable(s), Golf, Medical Facility, Conservation Area, Highway Access, Private School, Public School
Utilities Available for Electric Range, for Electric Oven, for Electric Dryer, Washer Hookup
Roof Type Shingle
Total Parking Spaces 2
Garage Yes
Building
Story 2
Sewer Public Sewer
Water Public
Others
Pets Allowed Yes w/ Restrictions
Senior Community false
Acceptable Financing Contract
Listing Terms Contract
Read Less
Want to know what your home might be worth? Contact us for a FREE valuation!

Our team is ready to help you sell your home for the highest possible price ASAP
Bought with Jim Coady • eXp Realty





