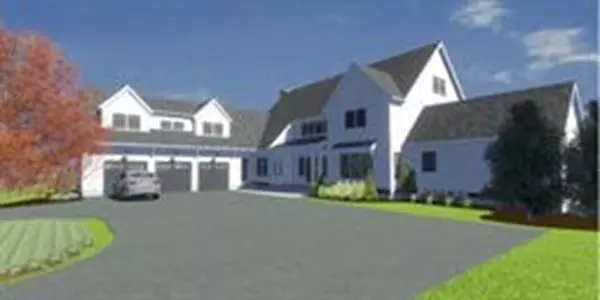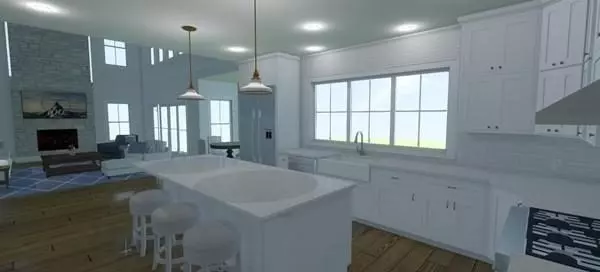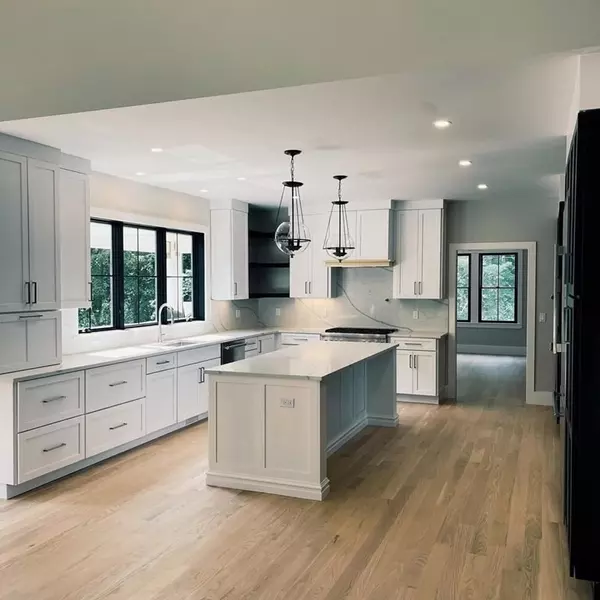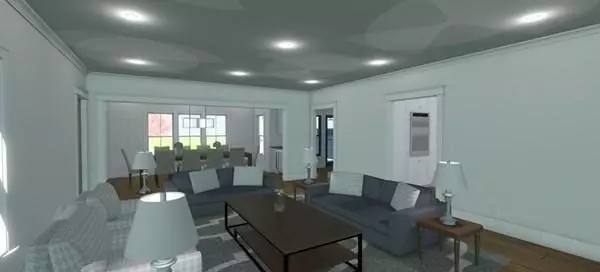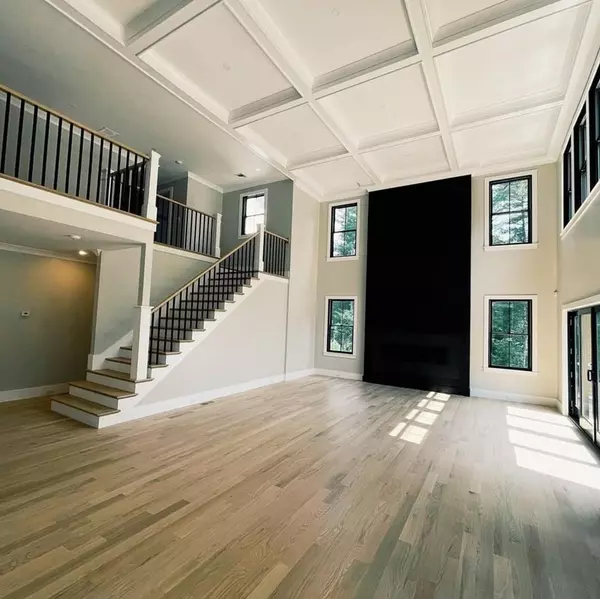$2,899,000
$2,899,000
For more information regarding the value of a property, please contact us for a free consultation.
34 Forest Street Milton, MA 02186
6 Beds
5.5 Baths
6,600 SqFt
Key Details
Sold Price $2,899,000
Property Type Single Family Home
Sub Type Single Family Residence
Listing Status Sold
Purchase Type For Sale
Square Footage 6,600 sqft
Price per Sqft $439
Subdivision Scott'S Woods
MLS Listing ID 72805579
Sold Date 02/11/22
Style Colonial
Bedrooms 6
Full Baths 5
Half Baths 1
Year Built 2021
Annual Tax Amount $9,999
Tax Year 2022
Lot Size 1.310 Acres
Acres 1.31
Property Description
Scott's Woods SPECTACULAR NEW CONSTRUCTION by one of the area's premier builders of LUXURY homes. The first floor welcomes you with superior craftsmanship, high ceilings, an Amazing chef's kitchen (with professional appliance package) that opens into the expansive (indoor/outdoor)fire placed family room, living and dining room. There is also an en suite bedroom, office! and huge mudroom. The second floor has a spa-like multi room primary suite with luxurious bath and sitting area, including a double sided fireplace. There are also 4 more bedrooms and 3 more baths The cavernous lower level can be finished in numerous ways, but is designed for a massive playroom and potential gym and theater. ! A covered patio overlooks an expansive private yard, for entertaining and recreation. Ideally located near Boston, Milton Academy, highways and all that Milton has to offer; this GORGEOUS HOME IS LIKE NO OTHER !!!
Location
State MA
County Norfolk
Zoning res
Direction Between Hillside and Chickatawbut
Rooms
Family Room Flooring - Hardwood
Basement Full, Partially Finished, Interior Entry, Bulkhead
Primary Bedroom Level Second
Dining Room Flooring - Hardwood
Kitchen Closet/Cabinets - Custom Built, Flooring - Hardwood, Countertops - Stone/Granite/Solid, Cabinets - Upgraded
Interior
Interior Features Bathroom - Full, Bedroom, Office, Mud Room, Foyer, Play Room, Loft, Other
Heating Central, Natural Gas
Cooling Central Air
Flooring Tile, Marble, Hardwood, Other, Flooring - Hardwood
Fireplaces Number 3
Fireplaces Type Family Room, Master Bedroom
Appliance Disposal, Freezer, ENERGY STAR Qualified Refrigerator, ENERGY STAR Qualified Dishwasher, Range Hood, Range - ENERGY STAR, Oven - ENERGY STAR
Laundry Second Floor
Exterior
Exterior Feature Rain Gutters, Professional Landscaping, Sprinkler System, Decorative Lighting, Other
Garage Spaces 3.0
Community Features Shopping, Pool, Tennis Court(s), Park, Walk/Jog Trails, Stable(s), Golf, Medical Facility, Bike Path, Conservation Area, Highway Access, House of Worship, Private School, Public School, T-Station, University, Other
Waterfront false
Roof Type Shingle, Other
Total Parking Spaces 12
Garage Yes
Building
Lot Description Cleared, Level
Foundation Concrete Perimeter
Sewer Private Sewer
Water Public
Schools
Elementary Schools Collicot
Middle Schools Pierce Middle
High Schools Milton High
Others
Acceptable Financing Contract
Listing Terms Contract
Read Less
Want to know what your home might be worth? Contact us for a FREE valuation!

Our team is ready to help you sell your home for the highest possible price ASAP
Bought with Donahue + Greene Group • Compass


