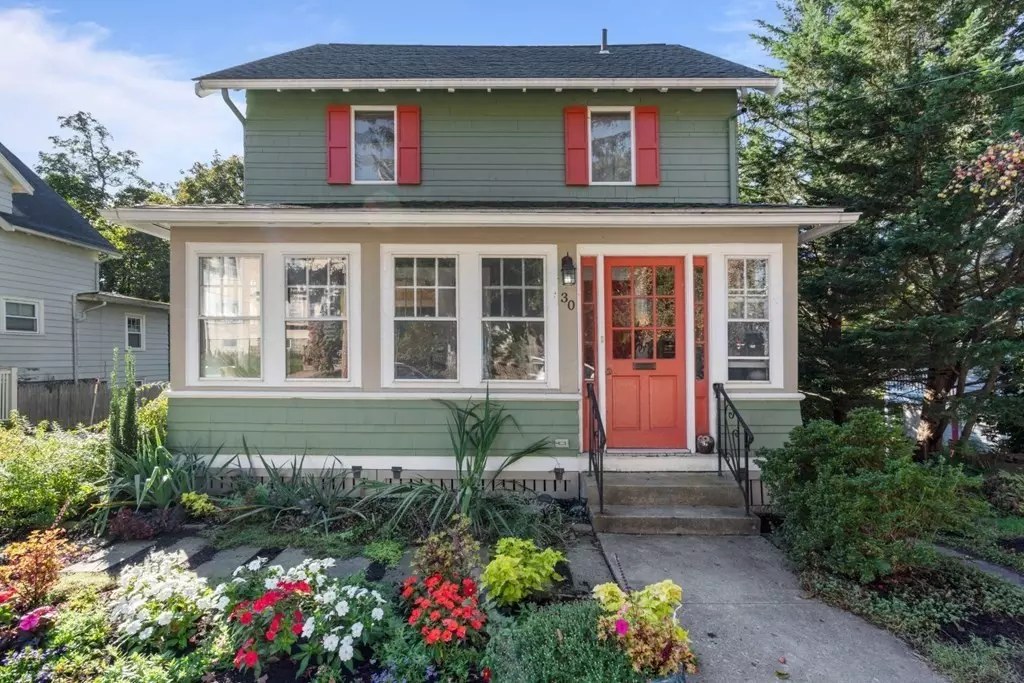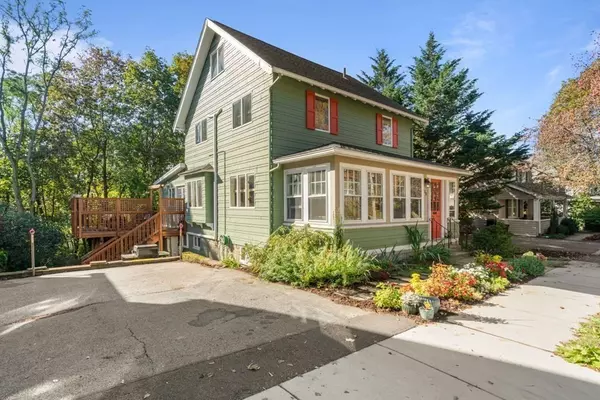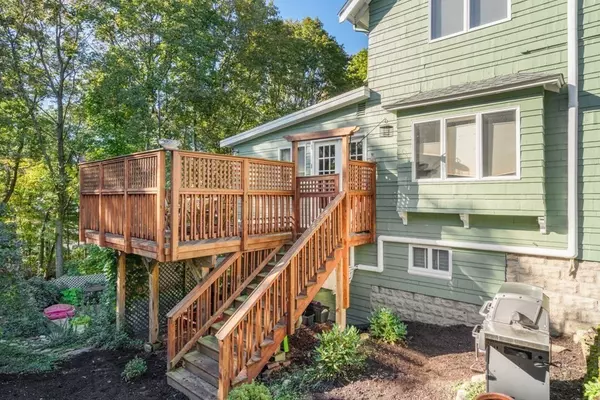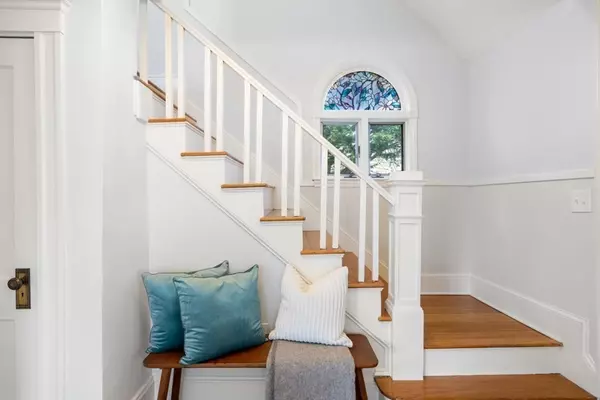$1,075,000
$929,000
15.7%For more information regarding the value of a property, please contact us for a free consultation.
30 Bow St Arlington, MA 02474
3 Beds
1.5 Baths
2,084 SqFt
Key Details
Sold Price $1,075,000
Property Type Single Family Home
Sub Type Single Family Residence
Listing Status Sold
Purchase Type For Sale
Square Footage 2,084 sqft
Price per Sqft $515
MLS Listing ID 72931301
Sold Date 02/15/22
Style Colonial
Bedrooms 3
Full Baths 1
Half Baths 1
Year Built 1925
Annual Tax Amount $8,595
Tax Year 2022
Lot Size 5,662 Sqft
Acres 0.13
Property Description
Greeted by a lovely garden and abutting the Minuteman bike path, 30 Bow Street is full of wonderful surprises. Enter through its three-season porch, into a picturesque foyer. The living room, with plenty of light, invites you into the equally bright dining room with built-in bench. You’ll be amazed by the additional space the family room and bonus office provide. French doors lead out to the deck that overlooks the spacious fenced in backyard and patio. Along with the abundant room to spread out to entertain or relax, a half bath and updated kitchen round out the first level. Upstairs you’ll find 3 good sized bedrooms and a full bath as well as access to the finished attic area with plenty of potential. The basement also includes a partially finished space with direct access to the backyard. Solar panels and mini splits create budget friendly comfort. Located in Arlington Heights with easy access to playgrounds & parks, schools, coffee shops, restaurants, and route 2 nearby.
Location
State MA
County Middlesex
Zoning R1
Direction Summer to Bow or Park Ave. to Bow
Rooms
Family Room Ceiling Fan(s), Flooring - Hardwood, Balcony / Deck, French Doors
Basement Full, Partially Finished
Primary Bedroom Level Second
Dining Room Flooring - Hardwood, Window(s) - Picture
Kitchen Ceiling Fan(s), Countertops - Stone/Granite/Solid
Interior
Interior Features Bonus Room, Play Room, Office
Heating Hot Water, Steam, Natural Gas, Ductless
Cooling Ductless
Flooring Wood
Fireplaces Number 1
Appliance Range, Dishwasher, Disposal, Microwave, Refrigerator, Washer, Dryer, Range Hood, Gas Water Heater
Exterior
Exterior Feature Rain Gutters
Community Features Public Transportation, Park, Walk/Jog Trails, Bike Path, Highway Access, Public School
Roof Type Shingle, Rubber
Total Parking Spaces 2
Garage No
Building
Foundation Block
Sewer Public Sewer
Water Public
Read Less
Want to know what your home might be worth? Contact us for a FREE valuation!

Our team is ready to help you sell your home for the highest possible price ASAP
Bought with Savenor Berkery Group • Compass






