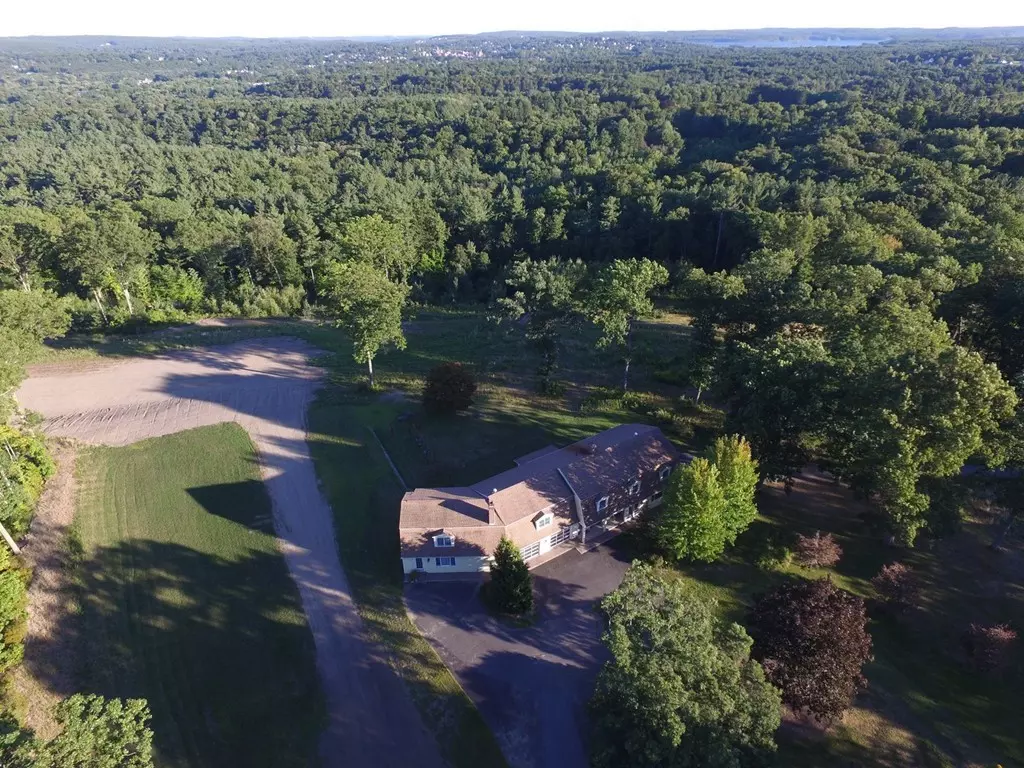$625,000
$599,000
4.3%For more information regarding the value of a property, please contact us for a free consultation.
115 Winsor Rd Lancaster, MA 01523
6 Beds
4.5 Baths
5,292 SqFt
Key Details
Sold Price $625,000
Property Type Single Family Home
Sub Type Single Family Residence
Listing Status Sold
Purchase Type For Sale
Square Footage 5,292 sqft
Price per Sqft $118
MLS Listing ID 72051010
Sold Date 02/06/17
Style Gambrel /Dutch
Bedrooms 6
Full Baths 4
Half Baths 1
Year Built 1975
Annual Tax Amount $13,024
Tax Year 2016
Lot Size 2.480 Acres
Acres 2.48
Property Description
NEW PRICE - now $67,000 UNDER assessed value!!! This estate-like property is situated at the top of desirable George Hill and offers stunning views of the Nashoba Valley & Wachusett Reservoir from nearly every room. The setting is private and serene, surrounded by conservation land & hiking trails. The sprawling lawn and flexible floorplan make the home perfect for entertaining, and you'll definitely want to show off the gorgeous kitchen with stainless steel appliances, quartz countertops and butcher block island. There are 2 separate staircases leading to the upstairs of the main house, where you'll find 5 BEDROOMS, including TWO MASTER SUITES - each with an en suite bathroom. In addition, there is an attached 1-bedroom apartment with over 1200 sq.ft. of living space for an IN-LAW or AU PAIR. There is also great potential for even more living or work space in the massive basement with direct garage access. Seller is motivated - take advantage of this unique opportunity while you can!
Location
State MA
County Worcester
Zoning RES
Direction George Hill Rd. to Winsor Road.
Rooms
Family Room Closet, Flooring - Hardwood, French Doors, Exterior Access
Basement Full, Garage Access, Concrete, Unfinished
Primary Bedroom Level First
Dining Room Flooring - Hardwood, French Doors, Cable Hookup
Kitchen Flooring - Hardwood, Pantry, Countertops - Stone/Granite/Solid, Kitchen Island, Recessed Lighting, Stainless Steel Appliances
Interior
Interior Features Bathroom - Full, Bathroom - Double Vanity/Sink, Bathroom - With Tub & Shower, Closet, Dining Area, Cable Hookup, Open Floor Plan, Recessed Lighting, Slider, Bathroom - 3/4, Bathroom - With Shower Stall, Closet - Walk-in, Bathroom, Accessory Apt., Kitchen, Bedroom
Heating Central, Oil, Wood, Hydro Air
Cooling Central Air, Other
Flooring Wood, Tile, Carpet, Flooring - Stone/Ceramic Tile, Flooring - Hardwood, Flooring - Wall to Wall Carpet
Fireplaces Number 2
Fireplaces Type Wood / Coal / Pellet Stove
Appliance Range, Oven, Dishwasher, Countertop Range, Refrigerator, Washer, Dryer, Second Dishwasher, Oil Water Heater, Utility Connections for Electric Range, Utility Connections for Electric Oven, Utility Connections for Electric Dryer
Laundry Dryer Hookup - Electric, Washer Hookup
Exterior
Exterior Feature Balcony / Deck, Rain Gutters, Garden, Stone Wall
Garage Spaces 3.0
Community Features Shopping, Walk/Jog Trails, Stable(s), Conservation Area, House of Worship, Private School, Public School, University
Utilities Available for Electric Range, for Electric Oven, for Electric Dryer, Washer Hookup
Waterfront false
View Y/N Yes
View City View(s), Scenic View(s), City
Roof Type Shingle
Total Parking Spaces 8
Garage Yes
Building
Lot Description Easements, Additional Land Avail., Cleared, Gentle Sloping
Foundation Concrete Perimeter
Sewer Public Sewer, Other
Water Public
Schools
Elementary Schools Mary Rowlandson
Middle Schools Luther Burbank
High Schools Nashoba Reg. Hs
Others
Acceptable Financing Lender Approval Required
Listing Terms Lender Approval Required
Read Less
Want to know what your home might be worth? Contact us for a FREE valuation!

Our team is ready to help you sell your home for the highest possible price ASAP
Bought with Jacky Ann Foster • Keller Williams Realty Boston Northwest






