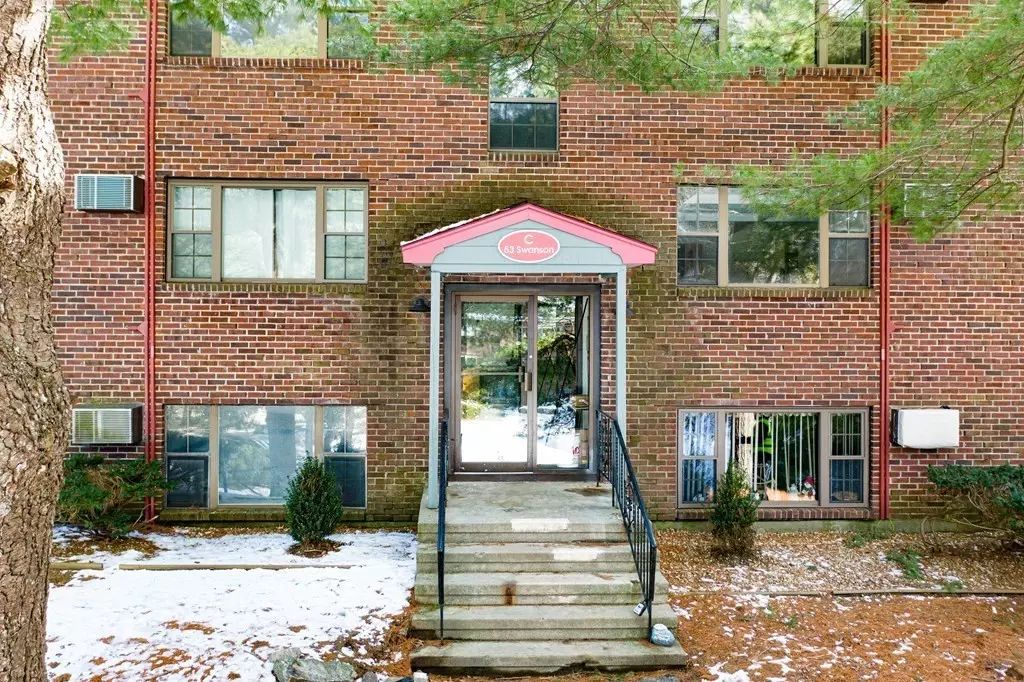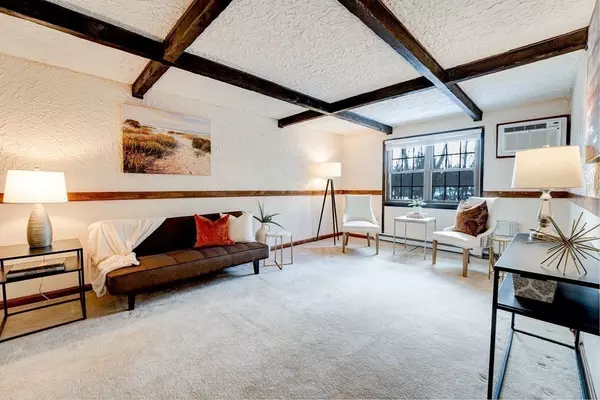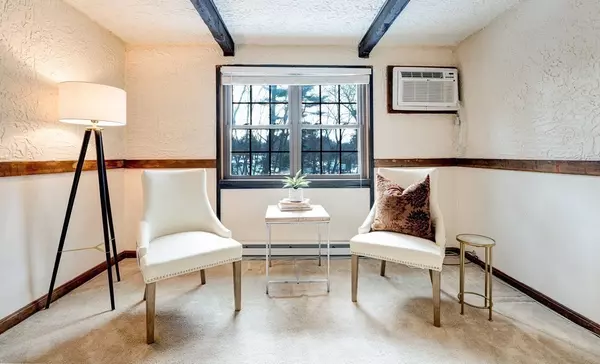$155,000
$148,000
4.7%For more information regarding the value of a property, please contact us for a free consultation.
53 Swanson Ct #33C Boxborough, MA 01719
1 Bed
1 Bath
690 SqFt
Key Details
Sold Price $155,000
Property Type Condo
Sub Type Condominium
Listing Status Sold
Purchase Type For Sale
Square Footage 690 sqft
Price per Sqft $224
MLS Listing ID 72933450
Sold Date 02/15/22
Bedrooms 1
Full Baths 1
HOA Fees $326/mo
HOA Y/N true
Year Built 1973
Annual Tax Amount $2,011
Tax Year 2022
Property Description
A wonderful opportunity to purchase a light and bright top floor 1-bedroom 1-bath condo coupled with attic storage and shared in-building laundry on the lower level. Brook Village is a well-maintained community in a countryside setting with trees, grass and picnic areas. An ideal commuter location with quick highway access to Rtes 495 and 2, convenient to local commuter rail stations, and just around the corner from Cisco. All the conveniences of condo living and local amenities including Harvard Ridge swim club, award-winning regional school system, scenic trails, conservation land, shopping and more! The unit boasts an updated eat-in kitchen, expansive living room, a generously sized bedroom with ample closet space, and a full bath. Low condo fees and utility costs make this an affordable opportunity buyers won't want to miss! Safe showing practices requested. Private showings begin Thursday, and any offers are requested by Tuesday at 3 p.m. Please allow 24 hours for offer review
Location
State MA
County Middlesex
Zoning R-1
Direction Rte 111 to Swanson Rd. Right onto Swanson Ct at Brook Village. Last bldg on right. Park in back.
Rooms
Primary Bedroom Level Third
Dining Room Flooring - Wall to Wall Carpet, Chair Rail, Open Floorplan, Lighting - Overhead
Kitchen Flooring - Vinyl, Pantry, Chair Rail, Remodeled, Lighting - Overhead
Interior
Interior Features High Speed Internet
Heating Electric Baseboard, Unit Control
Cooling Wall Unit(s), Unit Control
Flooring Tile, Vinyl, Carpet
Appliance Range, Dishwasher, Microwave, Refrigerator, Electric Water Heater, Water Heater, Utility Connections for Electric Range
Laundry Lighting - Overhead, In Basement, In Building
Exterior
Exterior Feature Rain Gutters, Professional Landscaping
Community Features Public Transportation, Shopping, Pool, Walk/Jog Trails, Stable(s), Conservation Area, Highway Access, Public School, T-Station
Utilities Available for Electric Range
Waterfront false
Roof Type Shingle
Total Parking Spaces 1
Garage No
Building
Story 1
Sewer Private Sewer
Water Well, Private
Schools
Elementary Schools School Choice
Middle Schools R.J. Grey Jhs
High Schools Abrhs
Others
Pets Allowed Yes w/ Restrictions
Senior Community false
Acceptable Financing Contract
Listing Terms Contract
Read Less
Want to know what your home might be worth? Contact us for a FREE valuation!

Our team is ready to help you sell your home for the highest possible price ASAP
Bought with Weidong Li • WINN Real Estate & Consulting






