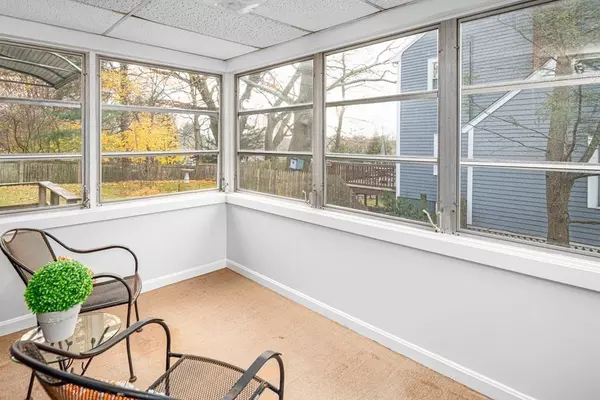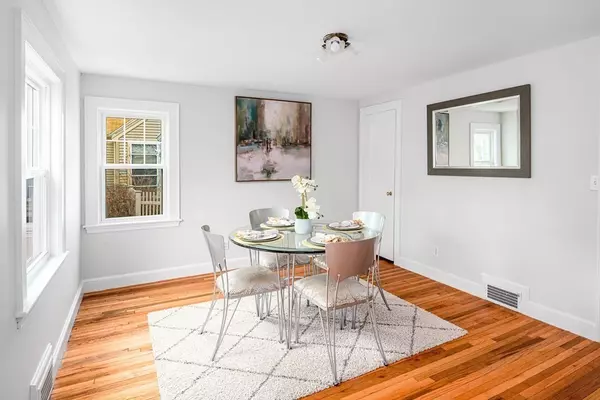$755,000
$679,000
11.2%For more information regarding the value of a property, please contact us for a free consultation.
47 Madison Rd Waltham, MA 02453
3 Beds
2 Baths
1,863 SqFt
Key Details
Sold Price $755,000
Property Type Single Family Home
Sub Type Single Family Residence
Listing Status Sold
Purchase Type For Sale
Square Footage 1,863 sqft
Price per Sqft $405
Subdivision Warrendale
MLS Listing ID 72925913
Sold Date 02/11/22
Style Cape
Bedrooms 3
Full Baths 2
HOA Y/N false
Year Built 1945
Annual Tax Amount $6,854
Tax Year 2021
Lot Size 7,405 Sqft
Acres 0.17
Property Description
Welcome to Warrendale, a neighborhood of Waltham. Come see this charming, spacious cape and why Warrendale is one of the most sought-after neighborhoods in Waltham! This picturesque location opens to an expansive yard, attached garage and has great curb appeal. The entrance opens to the living room and perfectly located fireplace with decorative mantel. The dining room is seen through the partially open staircase and the large eat-in kitchen looks out into the living room. First floor has a full bath and a bedroom that could also be used as an office. The second floor also has a full bath and two large bedrooms with built-in dressers. The lower finished level awaits your redesign into possibly a home gym, family room, playroom or anything you would envision for the extra approximately 500 square foot area. Off of the lower-level living area you have a wash room and a utility room with a work bench. This is not a listing you want to miss, treat yourself for the holidays with a new home!
Location
State MA
County Middlesex
Zoning 1
Direction Warren St to Beal Rd to Madison Rd
Rooms
Family Room Flooring - Wall to Wall Carpet, Exterior Access, Recessed Lighting, Lighting - Overhead
Basement Full, Partially Finished
Primary Bedroom Level Second
Dining Room Closet, Flooring - Hardwood, Lighting - Overhead
Kitchen Flooring - Laminate, Dining Area, Deck - Exterior, Exterior Access, Recessed Lighting, Gas Stove
Interior
Interior Features Lighting - Overhead, Closet - Cedar, Sun Room
Heating Forced Air, Natural Gas
Cooling Window Unit(s)
Flooring Tile, Laminate, Hardwood, Flooring - Wall to Wall Carpet
Fireplaces Number 1
Fireplaces Type Living Room
Appliance Range, Dishwasher, Disposal, Refrigerator, Washer, Dryer, Gas Water Heater, Utility Connections for Gas Range
Laundry In Basement
Exterior
Exterior Feature Storage
Garage Spaces 1.0
Community Features Public Transportation, Shopping, Park, Private School, Public School, University
Utilities Available for Gas Range
Waterfront false
Roof Type Shingle
Total Parking Spaces 3
Garage Yes
Building
Foundation Concrete Perimeter
Sewer Public Sewer
Water Public
Schools
Elementary Schools Fitzgerald
Middle Schools Mcdevitt
High Schools Whs
Others
Senior Community false
Read Less
Want to know what your home might be worth? Contact us for a FREE valuation!

Our team is ready to help you sell your home for the highest possible price ASAP
Bought with Seth Mitchell • Conway - West Roxbury






