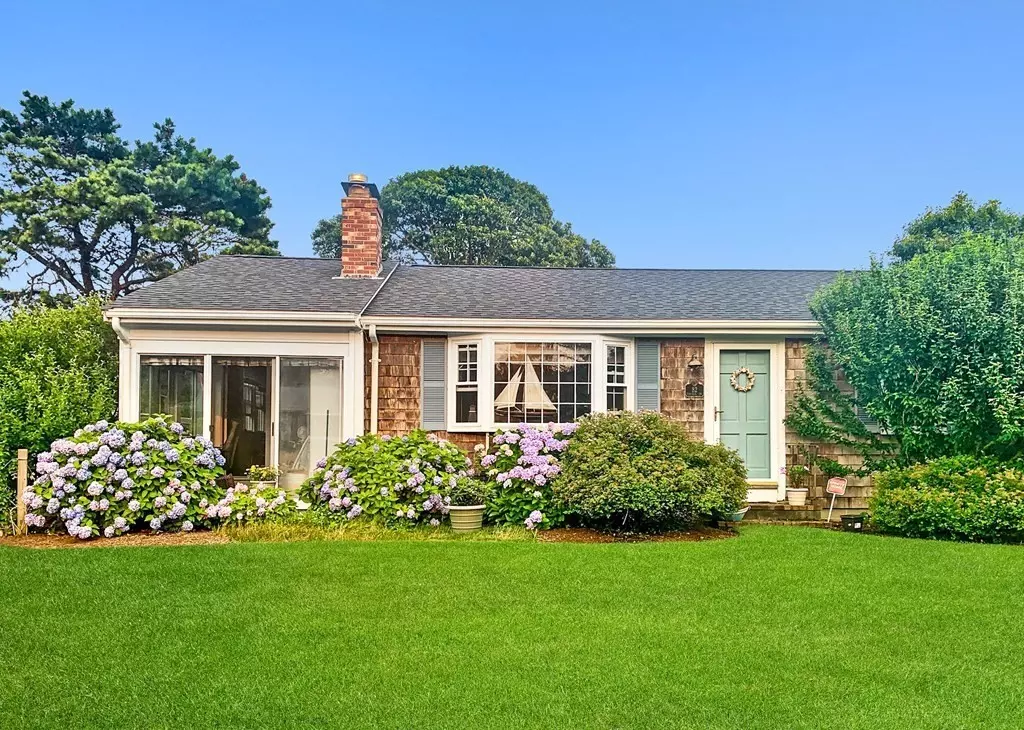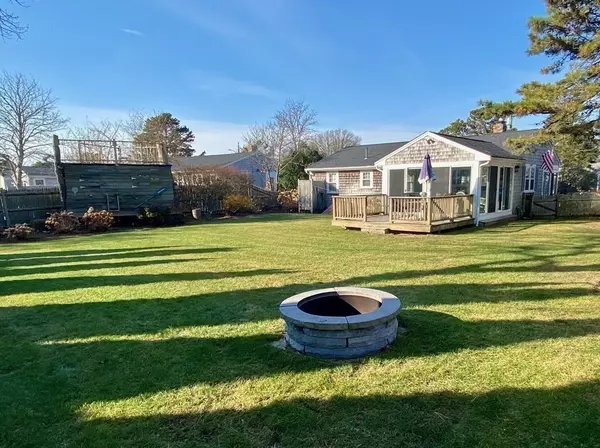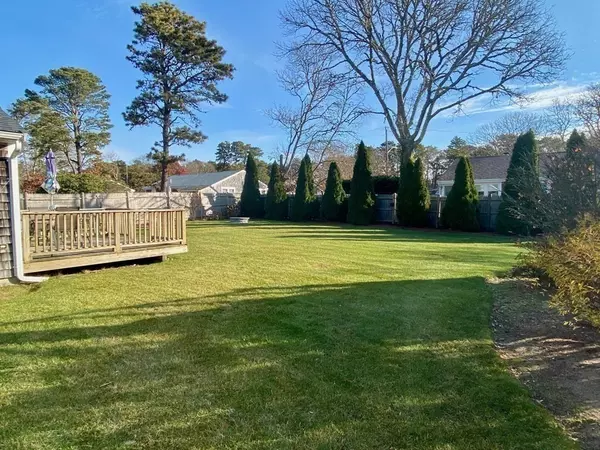$681,000
$575,000
18.4%For more information regarding the value of a property, please contact us for a free consultation.
82 Cornell Dr Dennis, MA 02639
3 Beds
1.5 Baths
1,558 SqFt
Key Details
Sold Price $681,000
Property Type Single Family Home
Sub Type Single Family Residence
Listing Status Sold
Purchase Type For Sale
Square Footage 1,558 sqft
Price per Sqft $437
MLS Listing ID 72924650
Sold Date 02/18/22
Style Ranch
Bedrooms 3
Full Baths 1
Half Baths 1
Year Built 1968
Annual Tax Amount $2,451
Tax Year 2021
Lot Size 9,583 Sqft
Acres 0.22
Property Description
If you find yourself breathing a little easier once you get over the bridge, you'll be able to fully exhale when you arrive at 82 Cornell. With the beach down the road (0.7 miles), you may just find your stress washed away by the ocean. The home offers an updated kitchen (w/SS appliances & center island) which opens to the expansive, 4 season sunroom, inviting you to continue into the large, lush, fenced-in backyard. The abundant hydrangeas, roses, lavender (and more!) provide a colorful backdrop for lawn games, playing in the treehouse & roasting s'mores at night. The enclosed porch has endless options – home office, mudroom, additional sleeping space. The large living room w/gas fireplace delivers another gathering space. An updated full bath & 3 BRs complete the 1st floor. In the lower level, there is another 370 sq ft of finished, heated living space & a new 1/2 bath. This home combines the best of all worlds - where you can unwind by the sea in home full of function and comfort.
Location
State MA
County Barnstable
Zoning R40
Direction Lower County to Cornell, property on right. Or Shad Hole to Puritan, slight jag onto Cornell. Proper
Rooms
Basement Full, Partially Finished, Interior Entry, Bulkhead
Primary Bedroom Level First
Kitchen Flooring - Hardwood, Remodeled, Stainless Steel Appliances, Gas Stove
Interior
Interior Features Dining Area, Sun Room, Mud Room, Bathroom, Internet Available - Unknown
Heating Forced Air, Natural Gas
Cooling None
Flooring Wood, Tile, Flooring - Vinyl
Fireplaces Number 2
Fireplaces Type Living Room
Appliance Range, Disposal, Microwave, Refrigerator, Washer, Dryer, Gas Water Heater, Utility Connections for Gas Range
Laundry In Basement
Exterior
Exterior Feature Rain Gutters, Storage, Sprinkler System, Outdoor Shower
Fence Fenced/Enclosed, Fenced
Community Features Tennis Court(s), Park, Walk/Jog Trails, Golf, Bike Path, House of Worship
Utilities Available for Gas Range
Waterfront Description Beach Front, Sound, 1/2 to 1 Mile To Beach, Beach Ownership(Public)
Roof Type Shingle
Total Parking Spaces 4
Garage No
Building
Lot Description Cleared, Level
Foundation Block
Sewer Private Sewer
Water Public
Architectural Style Ranch
Read Less
Want to know what your home might be worth? Contact us for a FREE valuation!

Our team is ready to help you sell your home for the highest possible price ASAP
Bought with Kate Decker • ERA Cape Real Estate, LLC





