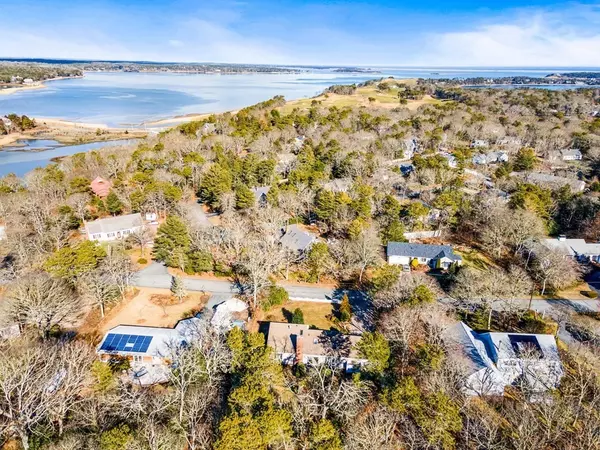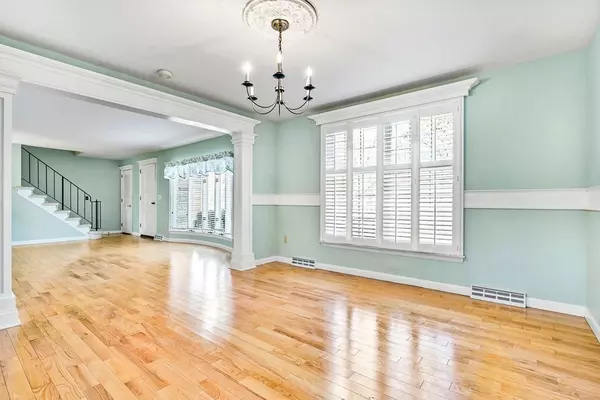$915,000
$859,000
6.5%For more information regarding the value of a property, please contact us for a free consultation.
730 Riverview Drive Chatham, MA 02633
3 Beds
3 Baths
1,980 SqFt
Key Details
Sold Price $915,000
Property Type Single Family Home
Sub Type Single Family Residence
Listing Status Sold
Purchase Type For Sale
Square Footage 1,980 sqft
Price per Sqft $462
MLS Listing ID 72937764
Sold Date 03/04/22
Style Cape
Bedrooms 3
Full Baths 3
Year Built 1972
Annual Tax Amount $2,504
Tax Year 2022
Lot Size 0.470 Acres
Acres 0.47
Property Description
Offers due Monday, Feb 7 by 3pm, allow 24hrs to review. This is the home on Cape Cod you've been dreaming of located in Chatham's desirable Riverbay Estates, nearby Jacknife Beach in Pleasant Bay. This well loved Cape is flooded with natural light and offers all the features needed to unwind and recharge in complete comfort. Relax and enjoy the seasons pass from the bluestone patio in the summer or cozy family room, warmed by gas fireplace, in winter. Three large bedrooms and three full baths. The private master bedroom and bath located on the second floor with bonus cedar closet. Also find hardwood floors, custom moldings and bookcases, plantation shuttered dining room, convenient 1st floor laundry, and a 2-car attached garage. Live well inside and out at this timeless coastal retreat in Chatham.
Location
State MA
County Barnstable
Zoning r60
Direction Rte 28 to Training Field Rd to Riverview Dr.
Rooms
Family Room Skylight, Ceiling Fan(s), Flooring - Wall to Wall Carpet, Cable Hookup, Slider, Gas Stove, Lighting - Sconce
Basement Full, Walk-Out Access, Unfinished
Primary Bedroom Level Second
Dining Room Flooring - Hardwood, Chair Rail, Lighting - Pendant
Kitchen Window(s) - Bay/Bow/Box, Stainless Steel Appliances, Lighting - Overhead
Interior
Heating Central, Forced Air, Electric Baseboard, Humidity Control, Natural Gas
Cooling None
Flooring Wood, Tile, Carpet
Fireplaces Number 1
Fireplaces Type Family Room
Appliance Range, Dishwasher, Washer, Dryer, ENERGY STAR Qualified Refrigerator, Gas Water Heater, Tank Water Heater, Utility Connections for Electric Range
Laundry First Floor
Exterior
Exterior Feature Outdoor Shower
Garage Spaces 2.0
Fence Fenced
Community Features Walk/Jog Trails, Golf, Bike Path
Utilities Available for Electric Range
Waterfront Description Beach Front, Bay, 1 to 2 Mile To Beach, Beach Ownership(Public)
Roof Type Shingle
Total Parking Spaces 4
Garage Yes
Building
Lot Description Level
Foundation Concrete Perimeter
Sewer Private Sewer
Water Public
Others
Acceptable Financing Contract
Listing Terms Contract
Read Less
Want to know what your home might be worth? Contact us for a FREE valuation!

Our team is ready to help you sell your home for the highest possible price ASAP
Bought with Doreen Bossi • Coldwell Banker Realty - Duxbury






