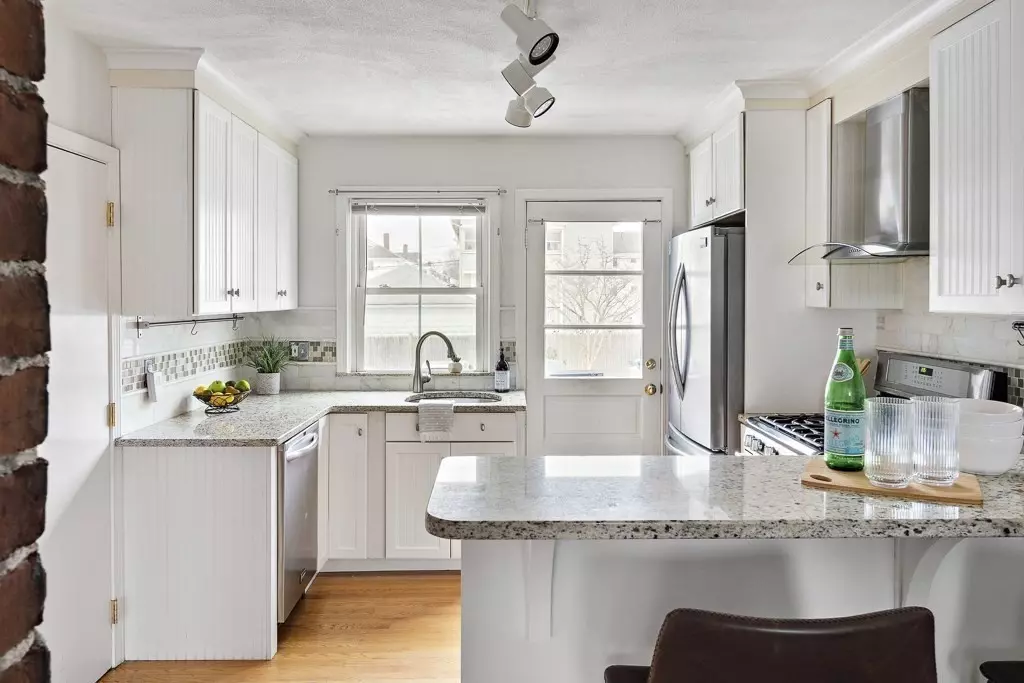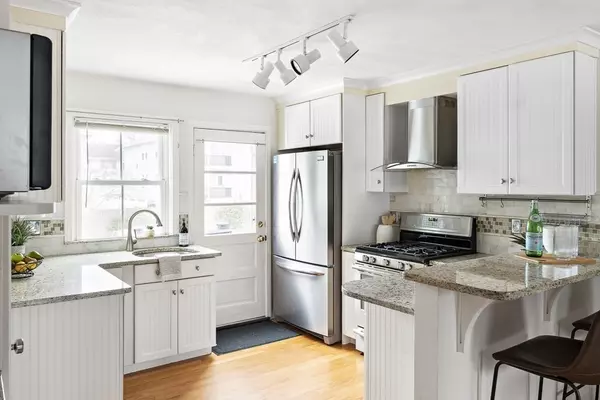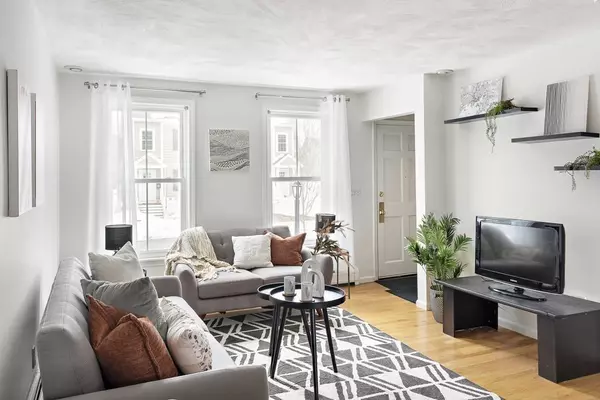$810,000
$699,000
15.9%For more information regarding the value of a property, please contact us for a free consultation.
43 Park Street #43 Arlington, MA 02474
3 Beds
2.5 Baths
1,667 SqFt
Key Details
Sold Price $810,000
Property Type Condo
Sub Type Condominium
Listing Status Sold
Purchase Type For Sale
Square Footage 1,667 sqft
Price per Sqft $485
MLS Listing ID 72940900
Sold Date 03/08/22
Bedrooms 3
Full Baths 2
Half Baths 1
HOA Fees $240/mo
HOA Y/N true
Year Built 1890
Annual Tax Amount $6,379
Tax Year 2021
Property Description
Tucked away on a tree-lined side street in vibrant East Arlington, this updated townhouse lives like a single family on four levels. 1st floor features a spacious open floor plan with granite/stainless kitchen, gas range/hood vent, dishwasher, breakfast bar, coffee niche, a powder room w/full size washer & gas dryer, & a sunny living room w/ large windows, hardwood floors, recessed lights & exposed brick. Kitchen door leads to the parking area with 2 parking spots, exclusive use patio, shared yard containing community gardens & picnic table. 2nd floor offers 2 well-proportioned bedrooms w/ great closets & full bathroom w/ newly reglazed white tub & tile, & linen closet. French door leads to the 3rd level primary suite w/generous WIC & bathroom renovated in 2015 featuring 3/4 tiled shower, double vanity & skylight. Play records, make crafts, paint, or work in the finished heated bonus room. Well run HOA w/$40,000 in reserves. 2017 boiler & HWH. 2020 roof. See full updates list. Welcome!
Location
State MA
County Middlesex
Area East Arlington
Zoning R2
Direction Mystic Valley Parkway or Warren Street to Park Street in East Arlington
Rooms
Family Room Flooring - Vinyl, Recessed Lighting
Primary Bedroom Level Third
Dining Room Flooring - Hardwood
Kitchen Bathroom - Half, Flooring - Hardwood, Countertops - Stone/Granite/Solid, Breakfast Bar / Nook, Exterior Access, Open Floorplan, Stainless Steel Appliances, Gas Stove
Interior
Heating Baseboard, Natural Gas, Electric
Cooling None
Flooring Vinyl, Hardwood
Appliance Range, Dishwasher, Disposal, Microwave, Refrigerator, Washer, Dryer, Range Hood, Gas Water Heater, Utility Connections for Gas Range, Utility Connections for Gas Dryer
Laundry Gas Dryer Hookup, Washer Hookup, First Floor, In Unit
Exterior
Exterior Feature Garden
Community Features Public Transportation, Shopping, Tennis Court(s), Park, Walk/Jog Trails, Bike Path, Highway Access, House of Worship, Marina, Private School, Public School, T-Station
Utilities Available for Gas Range, for Gas Dryer, Washer Hookup
Roof Type Shingle
Total Parking Spaces 2
Garage No
Building
Story 4
Sewer Public Sewer
Water Public
Schools
Elementary Schools Thompson
Middle Schools Ottoson
High Schools Arlington High
Others
Pets Allowed Yes
Senior Community false
Read Less
Want to know what your home might be worth? Contact us for a FREE valuation!

Our team is ready to help you sell your home for the highest possible price ASAP
Bought with Pearl Emmons • 4 Buyers Real Estate LLC






