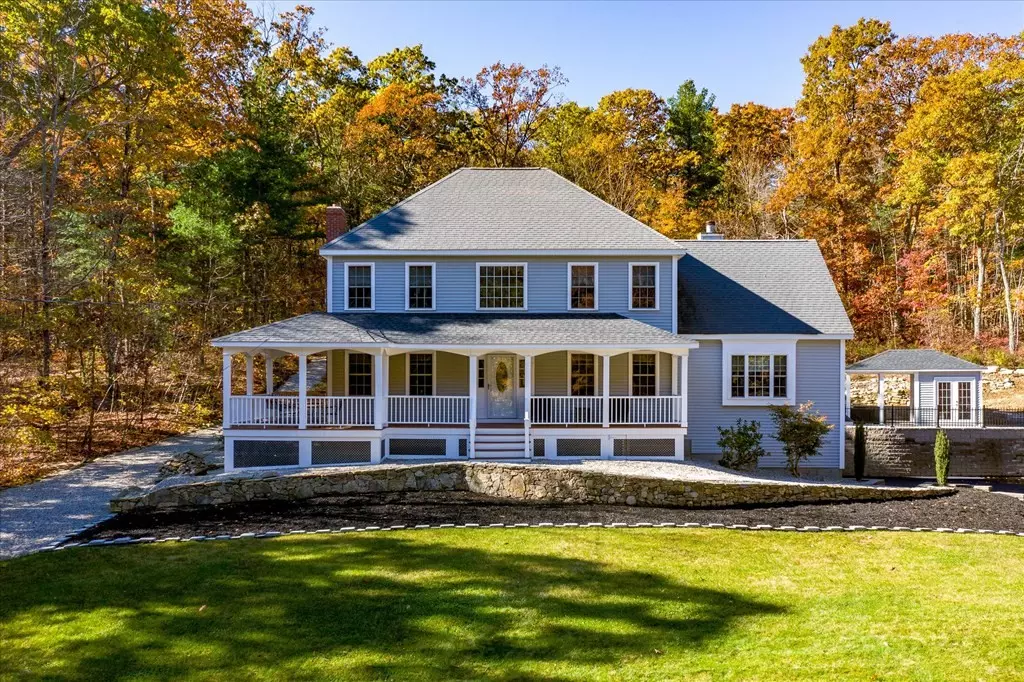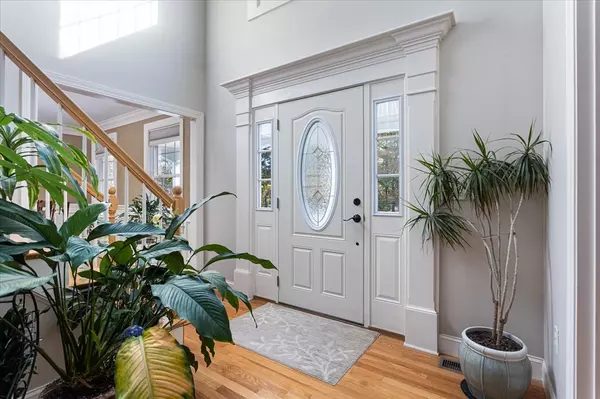$750,000
$750,000
For more information regarding the value of a property, please contact us for a free consultation.
802 N W Main Street Douglas, MA 01516
4 Beds
2.5 Baths
2,486 SqFt
Key Details
Sold Price $750,000
Property Type Single Family Home
Sub Type Single Family Residence
Listing Status Sold
Purchase Type For Sale
Square Footage 2,486 sqft
Price per Sqft $301
MLS Listing ID 72918425
Sold Date 03/11/22
Style Colonial
Bedrooms 4
Full Baths 2
Half Baths 1
HOA Y/N false
Year Built 2007
Annual Tax Amount $7,490
Tax Year 2021
Lot Size 2.070 Acres
Acres 2.07
Property Description
Welcome home to this beautiful custom colonial, built in 2007 on over 2 acres of land by TJ Mitchell Builders. Farmers porch with gazebo type sitting area, porch swing, composite decking, several fruit trees on the property. 4 BR with 2 1/2 baths and 8 foot ceilings on both floors. Two story foyer with turning oak Staircase, décor trim & tray ceilings. Kitchen features top of the line stainless commercial appliances including built in microwave oven & espresso machine, Mercury induction cooking stove & farmers sink. The enormous center island is surrounded by beautiful hardwood flooring with top of the line custom cabinets. Master BR is large with walk in closet, tray ceiling, built in storage & Berber carpeting. Master bath offers Jetted tub, granite double sink, ceramic tile floor, skylight and walk-in shower. Family room features a fireplace and custom built-in entertainment wall complete with 2 wine coolers. Enjoy all your family dinners on the custom built table & hardwood floors
Location
State MA
County Worcester
Zoning RA
Direction Interstate 395 to Sutton Ave, right on Douglas Road to NW Main Street
Rooms
Family Room Cable Hookup, Open Floorplan, Lighting - Overhead
Basement Full, Walk-Out Access, Interior Entry, Garage Access, Concrete
Primary Bedroom Level Second
Dining Room Flooring - Hardwood
Kitchen Bathroom - Half, Closet/Cabinets - Custom Built, Flooring - Wood, Dining Area, Countertops - Stone/Granite/Solid, Countertops - Upgraded, Kitchen Island, Wet Bar, Breakfast Bar / Nook, Cable Hookup, Deck - Exterior, Open Floorplan, Recessed Lighting, Slider, Stainless Steel Appliances
Interior
Interior Features Study, Wired for Sound
Heating Central, Forced Air, Oil, Wood
Cooling Central Air
Flooring Wood, Tile, Carpet, Hardwood
Fireplaces Number 1
Fireplaces Type Family Room
Appliance Range, Dishwasher, Disposal, Microwave, Refrigerator, Washer, Dryer, Wine Refrigerator, Range Hood, Water Softener, Electric Water Heater, Plumbed For Ice Maker, Utility Connections for Electric Range, Utility Connections for Electric Oven, Utility Connections for Electric Dryer
Laundry First Floor, Washer Hookup
Exterior
Exterior Feature Rain Gutters, Storage, Sprinkler System, Decorative Lighting, Fruit Trees
Garage Spaces 2.0
Community Features Shopping, Conservation Area, Public School
Utilities Available for Electric Range, for Electric Oven, for Electric Dryer, Washer Hookup, Icemaker Connection
Waterfront Description Beach Front, Lake/Pond, 1/10 to 3/10 To Beach, Beach Ownership(Public)
Roof Type Shingle
Total Parking Spaces 6
Garage Yes
Building
Lot Description Wooded, Gentle Sloping
Foundation Concrete Perimeter
Sewer Private Sewer
Water Private
Architectural Style Colonial
Read Less
Want to know what your home might be worth? Contact us for a FREE valuation!

Our team is ready to help you sell your home for the highest possible price ASAP
Bought with The Team • ROVI Homes





