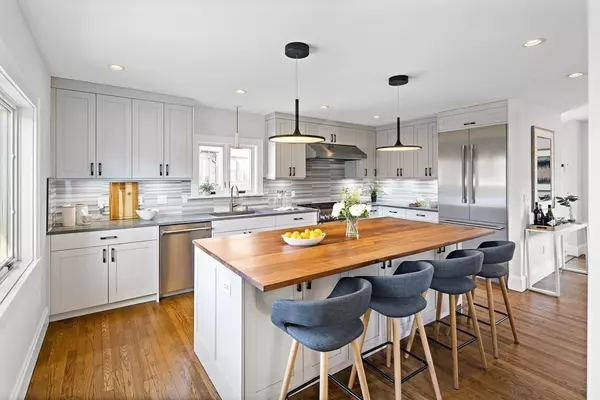$2,650,005
$2,395,000
10.6%For more information regarding the value of a property, please contact us for a free consultation.
15 Indian Hill Road Belmont, MA 02478
5 Beds
4.5 Baths
4,260 SqFt
Key Details
Sold Price $2,650,005
Property Type Single Family Home
Sub Type Single Family Residence
Listing Status Sold
Purchase Type For Sale
Square Footage 4,260 sqft
Price per Sqft $622
Subdivision Benton Estates
MLS Listing ID 72936613
Sold Date 03/22/22
Style Garrison
Bedrooms 5
Full Baths 4
Half Baths 1
HOA Y/N false
Year Built 1930
Annual Tax Amount $22,215
Tax Year 2021
Lot Size 5,662 Sqft
Acres 0.13
Property Description
Ideally situated in picturesque Benton Estates near Cushing Square, this inspiring, smart and charming home has been modernized & is ready for new owners to move right in. The kitchen features Thermador appliances, Caesarstone & walnut countertops, finely crafted custom cabinetry. Light pours through large windows into the dining & living rooms with French doors & gas fireplace. 3rd floor & lower levels make great candidates for guest/live-in suite, home offices or artist's retreat. 2018 renovation included: kitchen, 5 bathrooms, all new plumbing & electrical, 2 HVAC systems/ 4 zones of central heating/cooling, Nest, Pella Architectural Series windows, heated floors in main floor & primary bathrooms, lower level/laundry room & more. Slate roof carefully maintained. Area treasures: local shops/restaurants, Waverley Train, 3 golf courses, Huron Village, Harvard Sq, Parks, Whole Foods/TJs, Beaver Brook, Arsenal Yards, 6 mi to Fenway. Admire storybook Benton Library from the kitchen window
Location
State MA
County Middlesex
Area Payson Park
Zoning SC
Direction Belmont Street to Payson Road, left onto Benton Road, Right onto Indian Hill
Rooms
Family Room Flooring - Hardwood, French Doors, Exterior Access, Recessed Lighting, Sunken
Basement Full, Finished, Interior Entry, Bulkhead, Sump Pump, Radon Remediation System, Slab
Primary Bedroom Level Second
Dining Room Flooring - Hardwood, Lighting - Pendant
Kitchen Flooring - Hardwood, Countertops - Stone/Granite/Solid, Countertops - Upgraded, Kitchen Island, Cabinets - Upgraded, Cable Hookup, Recessed Lighting, Remodeled, Stainless Steel Appliances, Wine Chiller, Gas Stove, Lighting - Pendant
Interior
Interior Features Bathroom - Full, Bathroom - Tiled With Tub & Shower, Countertops - Stone/Granite/Solid, Recessed Lighting, Bathroom - 3/4, Bathroom - Double Vanity/Sink, Bathroom - With Shower Stall, Bathroom, Finish - Cement Plaster
Heating Central, Forced Air, Natural Gas
Cooling Central Air
Flooring Wood, Tile, Carpet, Flooring - Stone/Ceramic Tile
Fireplaces Number 1
Fireplaces Type Living Room
Appliance Range, Disposal, Microwave, Refrigerator, Freezer, Washer, Dryer, Wine Refrigerator, ENERGY STAR Qualified Dishwasher, Range Hood, Gas Water Heater, Tank Water Heater, Plumbed For Ice Maker, Utility Connections for Gas Range, Utility Connections for Gas Oven, Utility Connections for Electric Dryer
Laundry Flooring - Stone/Ceramic Tile, Countertops - Stone/Granite/Solid, Electric Dryer Hookup, Recessed Lighting, Walk-in Storage, Washer Hookup, In Basement
Exterior
Exterior Feature Rain Gutters, Professional Landscaping, Sprinkler System, Decorative Lighting, Stone Wall
Garage Spaces 2.0
Fence Fenced/Enclosed, Fenced
Community Features Public Transportation, Shopping, Park, Walk/Jog Trails, Golf, Conservation Area, House of Worship, Private School, Public School, T-Station, Sidewalks
Utilities Available for Gas Range, for Gas Oven, for Electric Dryer, Washer Hookup, Icemaker Connection
Waterfront false
Roof Type Slate, Metal
Total Parking Spaces 2
Garage Yes
Building
Lot Description Level
Foundation Stone, Granite
Sewer Public Sewer
Water Public
Schools
Elementary Schools Wellington
Middle Schools Chenery
High Schools Belmont High
Others
Senior Community false
Read Less
Want to know what your home might be worth? Contact us for a FREE valuation!

Our team is ready to help you sell your home for the highest possible price ASAP
Bought with Steve McKenna & The Home Advantage Team • Gibson Sotheby's International Realty






