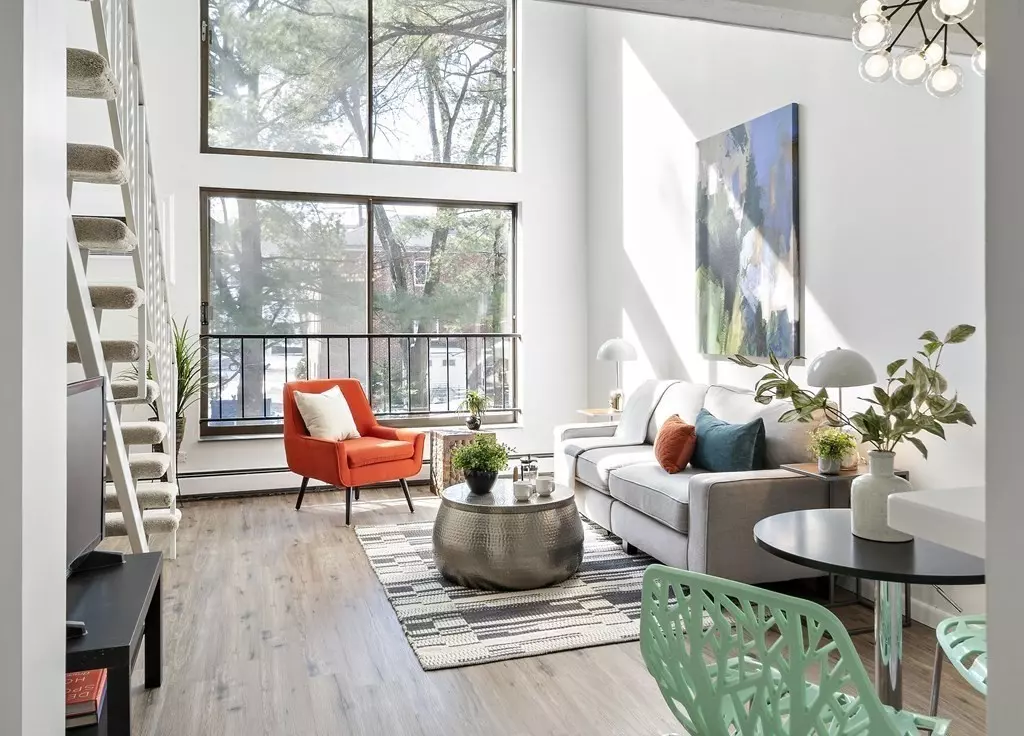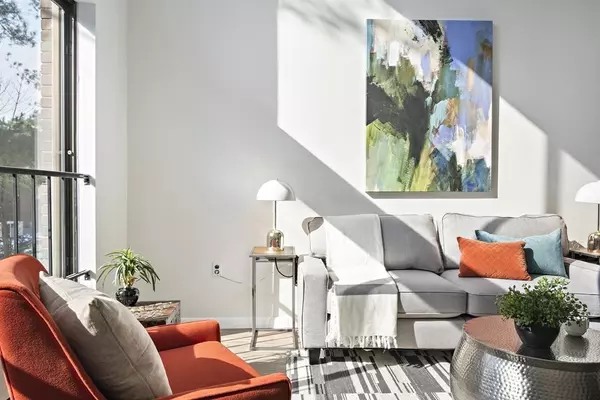$390,000
$369,000
5.7%For more information regarding the value of a property, please contact us for a free consultation.
993 Massachusetts Ave #206 Arlington, MA 02476
1 Bed
1.5 Baths
596 SqFt
Key Details
Sold Price $390,000
Property Type Condo
Sub Type Condominium
Listing Status Sold
Purchase Type For Sale
Square Footage 596 sqft
Price per Sqft $654
MLS Listing ID 72944306
Sold Date 03/23/22
Bedrooms 1
Full Baths 1
Half Baths 1
HOA Fees $348/mo
HOA Y/N true
Year Built 1971
Annual Tax Amount $3,699
Tax Year 2021
Property Description
A magnificent honey of a home: this bright, open and airy condo with 15' ceiling and enormous window will win your heart! Head into your freshly updated, sunny space with a powder room and full hall closet on your left and the white kitchen with breakfast bar to your right. The light from the window with new glass panes will draw you into the main living area with a combination dining room and living room. A television fits perfectly under the floating metal staircase. The freshly painted walls can accommodate very large sized artworks. Move right in and enjoy brand new flooring on the main floor, upgraded solid countertops, brand new refrigerator, dishwasher and range in the kitchen, brand newly installed soft, plush carpeting on the stairs to the loft bedroom with walk-in-closet & full bathroom. The location is ideal, with Whole Foods, downtown Arlington, Robbins Library, Arlington Heights, the Minuteman Bike Path, your choice of restaurants and parks, Route 2 & I95 nearby. Welcome!
Location
State MA
County Middlesex
Area Brattle Station
Zoning R6
Direction 993 Mass Ave - on street parking or visitor parking lot behind the building off Brattle Street
Rooms
Primary Bedroom Level Second
Kitchen Beamed Ceilings, Flooring - Vinyl, Countertops - Stone/Granite/Solid, Breakfast Bar / Nook
Interior
Heating Baseboard, Natural Gas, Individual, Unit Control
Cooling Wall Unit(s)
Flooring Tile, Vinyl, Carpet
Appliance Range, Dishwasher, Disposal, Refrigerator, Gas Water Heater, Utility Connections for Electric Range
Laundry Common Area, In Building
Exterior
Community Features Public Transportation, Shopping, Walk/Jog Trails, Bike Path, Highway Access, House of Worship, Private School, Public School
Utilities Available for Electric Range
Roof Type Rubber
Garage No
Building
Story 2
Sewer Public Sewer
Water Public
Schools
High Schools Arlington
Others
Pets Allowed Yes w/ Restrictions
Senior Community false
Read Less
Want to know what your home might be worth? Contact us for a FREE valuation!

Our team is ready to help you sell your home for the highest possible price ASAP
Bought with David Lilley • RE/MAX Destiny






