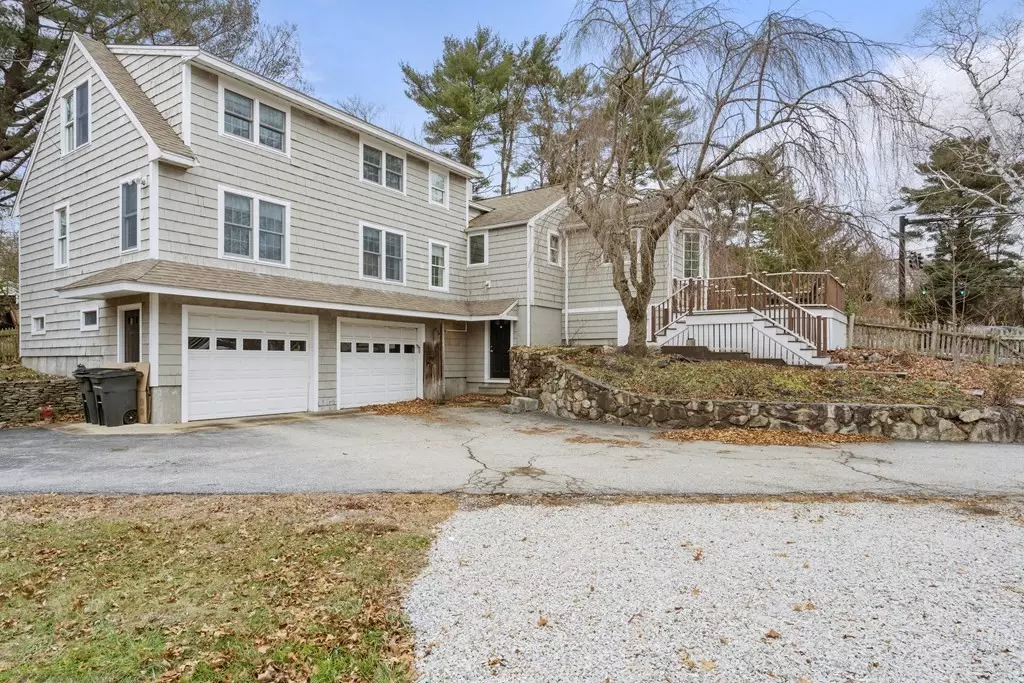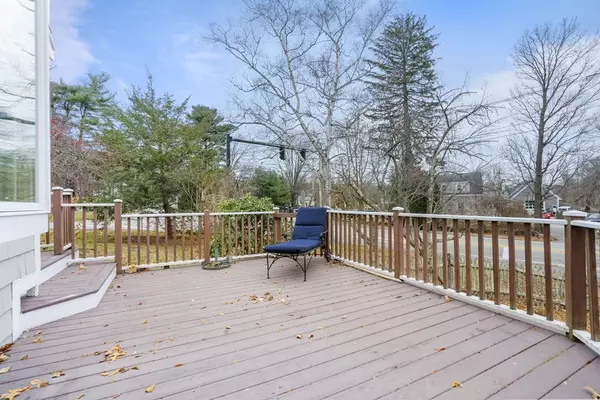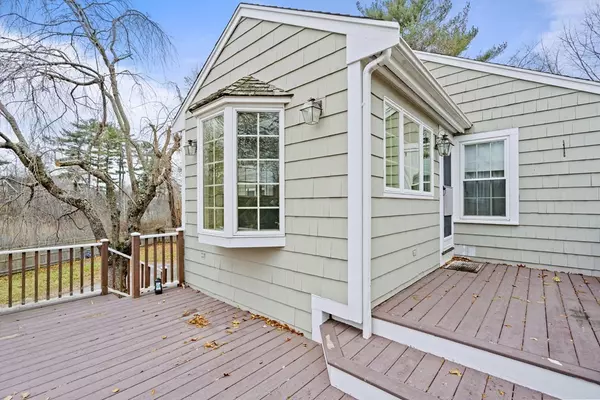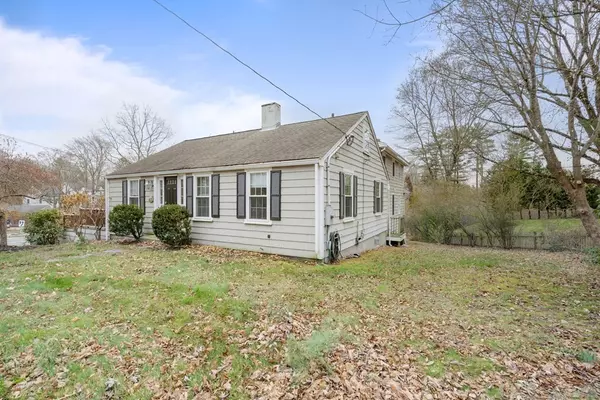$832,500
$839,900
0.9%For more information regarding the value of a property, please contact us for a free consultation.
413 N Main St Cohasset, MA 02025
4 Beds
3 Baths
2,849 SqFt
Key Details
Sold Price $832,500
Property Type Single Family Home
Sub Type Single Family Residence
Listing Status Sold
Purchase Type For Sale
Square Footage 2,849 sqft
Price per Sqft $292
MLS Listing ID 72926617
Sold Date 03/23/22
Style Cape
Bedrooms 4
Full Baths 3
Year Built 1945
Annual Tax Amount $6,579
Tax Year 2021
Lot Size 10,890 Sqft
Acres 0.25
Property Description
Welcome to Cohasset! This classic Cape Cod style home with 4 bedrooms, 3 baths and a two-car garage includes a large addition, making the home's living area over 2,800 square feet. The layout makes it a great option for multigenerational families and/or those with live-in childcare. Situated on a corner lot, this home is located just 1/2 mile from the train station, 1.5 miles to the beach, and just down the street from dining and shopping in Cohasset Village. Great landscaping with mature trees, and ample outdoor space including a large deck just off of the kitchen. Solid house with good bones, newer windows, roof, siding and updated electric. The heating system and hot water heater are older but working well. Also has an outdoor shower.
Location
State MA
County Norfolk
Zoning RB
Direction google
Rooms
Basement Full, Partially Finished, Walk-Out Access, Interior Entry
Interior
Interior Features Central Vacuum
Heating Baseboard, Oil
Cooling Window Unit(s)
Flooring Wood, Carpet
Fireplaces Number 1
Appliance Range, Refrigerator, Washer, Dryer, Electric Water Heater, Utility Connections for Electric Range, Utility Connections for Electric Oven
Exterior
Garage Spaces 2.0
Community Features Public Transportation, Tennis Court(s)
Utilities Available for Electric Range, for Electric Oven
Waterfront Description Beach Front, Ocean, 1 to 2 Mile To Beach, Beach Ownership(Private)
Roof Type Shingle
Total Parking Spaces 5
Garage Yes
Building
Lot Description Corner Lot, Wooded
Foundation Concrete Perimeter
Sewer Private Sewer
Water Public
Architectural Style Cape
Others
Acceptable Financing Contract
Listing Terms Contract
Read Less
Want to know what your home might be worth? Contact us for a FREE valuation!

Our team is ready to help you sell your home for the highest possible price ASAP
Bought with Parrish Property Group • Keller Williams Realty





