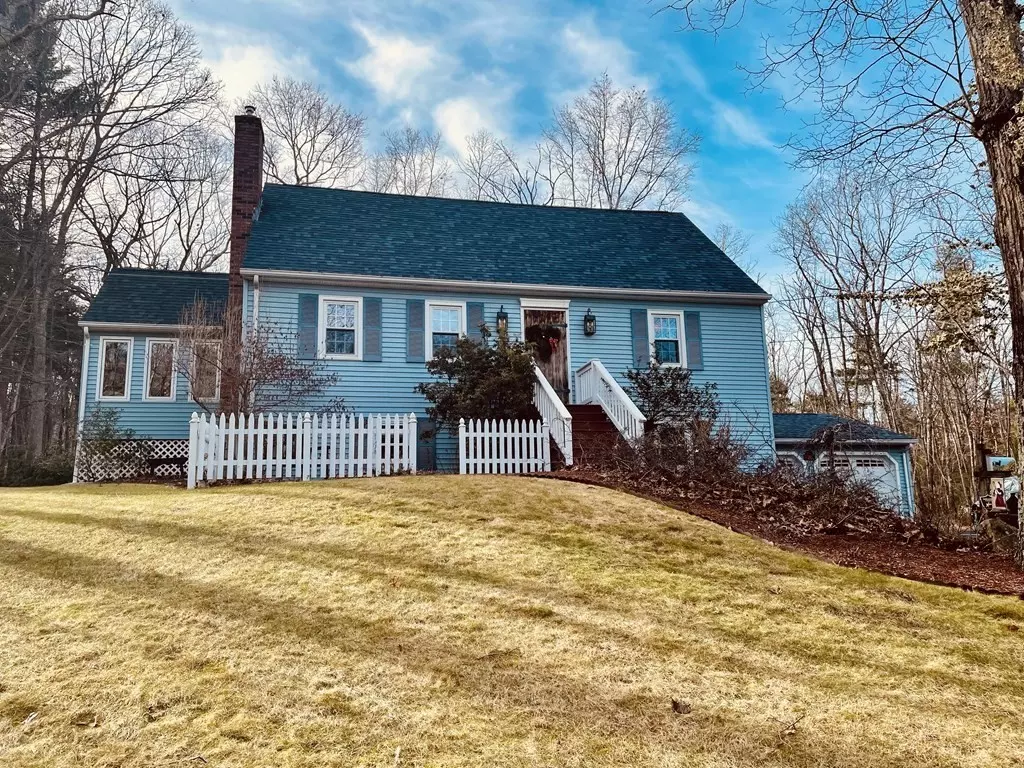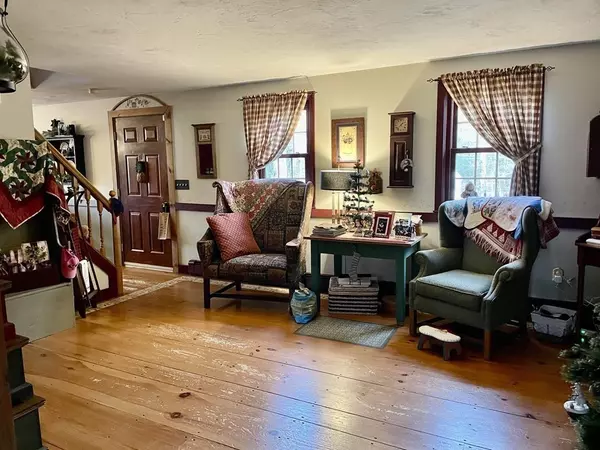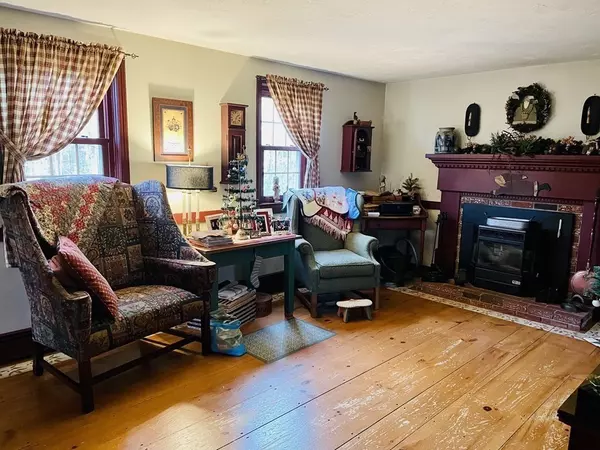$445,000
$445,000
For more information regarding the value of a property, please contact us for a free consultation.
70 Grove St Douglas, MA 01516
3 Beds
1.5 Baths
1,483 SqFt
Key Details
Sold Price $445,000
Property Type Single Family Home
Sub Type Single Family Residence
Listing Status Sold
Purchase Type For Sale
Square Footage 1,483 sqft
Price per Sqft $300
MLS Listing ID 72929442
Sold Date 03/25/22
Style Cape
Bedrooms 3
Full Baths 1
Half Baths 1
HOA Y/N false
Year Built 1984
Annual Tax Amount $5,421
Tax Year 2021
Lot Size 2.000 Acres
Acres 2.0
Property Description
Motivated Seller ! Welcome home to this beautiful Cape Style home located on 2 Acres in Douglas. Title V Pass, New Furnace 2020, Electric , New Covered Deck and 5 Year old Roof . The First floor welcomes you to a spacious Living Room with wood floors and a cozy fireplace , Sun filled Dining Room , Center Island Kitchen with custom built in shelving , Updated half bath ,a bonus Den & Sunroom with sliding doors that lead to the backyard .The second floor has three bedrooms and a full bath. The basement is huge and great for added space . Two car attached garage with interior access. The yard offers a storage shed , plenty of space for entertaining , gardening and relaxing on the back covered deck .
Location
State MA
County Worcester
Zoning RA
Direction Per GPS
Rooms
Basement Full, Interior Entry, Garage Access, Unfinished
Primary Bedroom Level Second
Interior
Interior Features Sun Room
Heating Forced Air, Oil
Cooling None
Flooring Wood, Tile, Carpet, Laminate
Fireplaces Number 1
Appliance Range, Dishwasher, Disposal, Refrigerator, Washer, Dryer, Water Treatment, Oil Water Heater, Utility Connections for Electric Range, Utility Connections for Electric Oven, Utility Connections for Electric Dryer
Laundry In Basement, Washer Hookup
Exterior
Exterior Feature Rain Gutters, Storage, Sprinkler System, Decorative Lighting, Garden
Garage Spaces 2.0
Community Features Park, Walk/Jog Trails, Highway Access, Public School
Utilities Available for Electric Range, for Electric Oven, for Electric Dryer, Washer Hookup
Roof Type Shingle
Total Parking Spaces 2
Garage Yes
Building
Lot Description Wooded
Foundation Concrete Perimeter
Sewer Private Sewer
Water Private
Architectural Style Cape
Others
Senior Community false
Acceptable Financing Contract
Listing Terms Contract
Read Less
Want to know what your home might be worth? Contact us for a FREE valuation!

Our team is ready to help you sell your home for the highest possible price ASAP
Bought with Tina Haynes • RE/MAX Integrity





