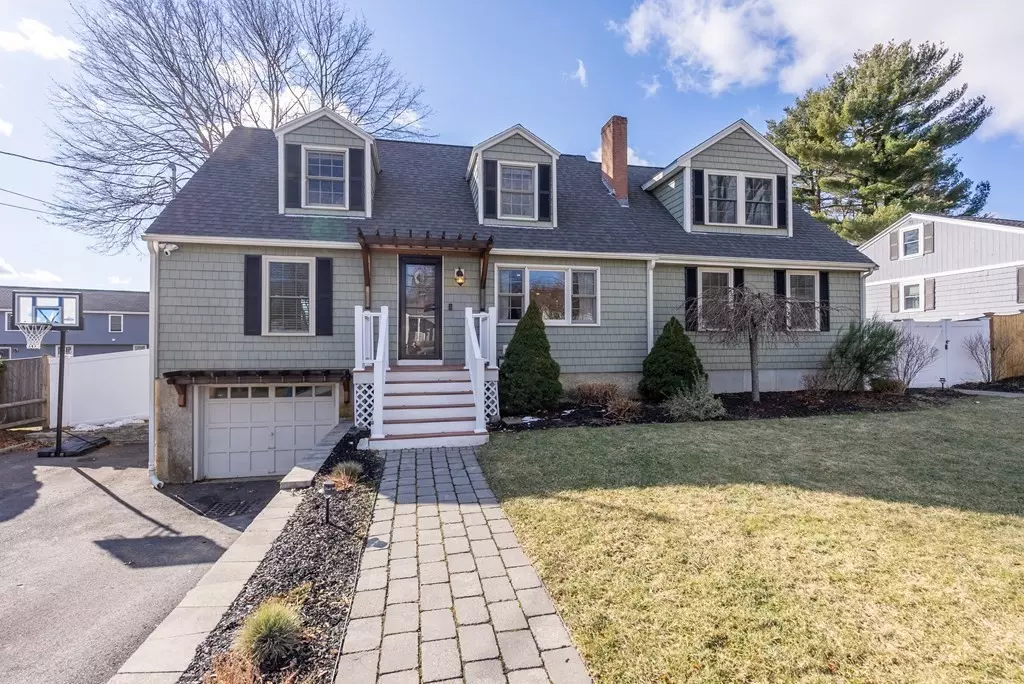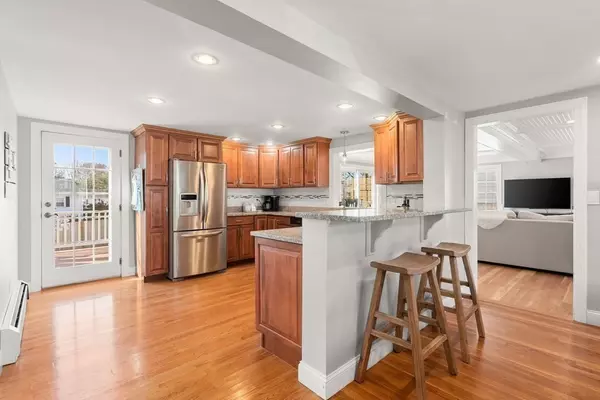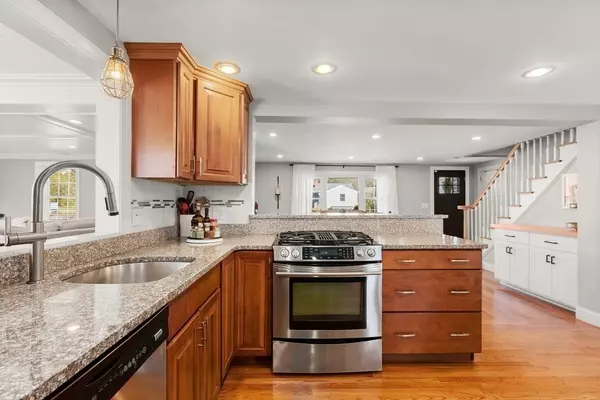$890,000
$789,500
12.7%For more information regarding the value of a property, please contact us for a free consultation.
15 Legion Street Canton, MA 02021
3 Beds
3 Baths
2,296 SqFt
Key Details
Sold Price $890,000
Property Type Single Family Home
Sub Type Single Family Residence
Listing Status Sold
Purchase Type For Sale
Square Footage 2,296 sqft
Price per Sqft $387
MLS Listing ID 72938997
Sold Date 03/24/22
Style Cape
Bedrooms 3
Full Baths 3
HOA Y/N false
Year Built 1953
Annual Tax Amount $6,546
Tax Year 2021
Lot Size 8,276 Sqft
Acres 0.19
Property Description
Character, Charm & Picture Book Neighborhood for this RECENTLY EXPANDED AND BEAUTIFULLY RENOVATED Cape Style Home. Kitchen with granite counters, S.S. appliances & gas range opens to a family sized Dining Room. Newly Added & Spacious Family Room with Coffered Ceilings & Great Built-ins can accommodate even the largest gatherings. From the Family Room step on to an entertainment size deck. A Full Bath on this level plus a front to back first floor Den with beautifully Detailed Built-ins & Coffered Ceiling makes it ideal for an In Home Office, Au-Pair, In-law or Playroom. Second floor Master BR addition with a walk in closet, private en-suite is a wonderful retreat space. Two additional large Bedrooms plus Full Bath complete second floor. Fully fenced in rear level yard is the perfect space for summer cook outs. All this just minutes to train, center, shopping & highway. Located in the much sought after Kennedy School district.
Location
State MA
County Norfolk
Zoning res
Direction Chapman to Legion
Rooms
Family Room Coffered Ceiling(s), Flooring - Hardwood, Balcony / Deck
Basement Full, Garage Access, Concrete, Unfinished
Primary Bedroom Level Second
Dining Room Flooring - Hardwood
Kitchen Flooring - Hardwood, Countertops - Stone/Granite/Solid, Exterior Access
Interior
Interior Features Coffered Ceiling(s), Beadboard, Home Office
Heating Baseboard, Oil
Cooling None
Flooring Tile, Hardwood, Flooring - Hardwood
Fireplaces Number 1
Appliance Range, Dishwasher, Disposal, Refrigerator, Electric Water Heater, Utility Connections for Gas Range, Utility Connections for Electric Dryer
Laundry In Basement, Washer Hookup
Exterior
Exterior Feature Rain Gutters, Sprinkler System
Garage Spaces 1.0
Fence Fenced/Enclosed, Fenced
Community Features Public Transportation, Shopping, Pool, Tennis Court(s), Park, Walk/Jog Trails, Golf, Highway Access, House of Worship, Private School, Public School, T-Station
Utilities Available for Gas Range, for Electric Dryer, Washer Hookup
Roof Type Shingle
Total Parking Spaces 4
Garage Yes
Building
Lot Description Level
Foundation Concrete Perimeter
Sewer Public Sewer
Water Public
Schools
Elementary Schools Kennedy
Middle Schools Galvin
High Schools Chs
Read Less
Want to know what your home might be worth? Contact us for a FREE valuation!

Our team is ready to help you sell your home for the highest possible price ASAP
Bought with The Petrowsky Jones Group • Compass






