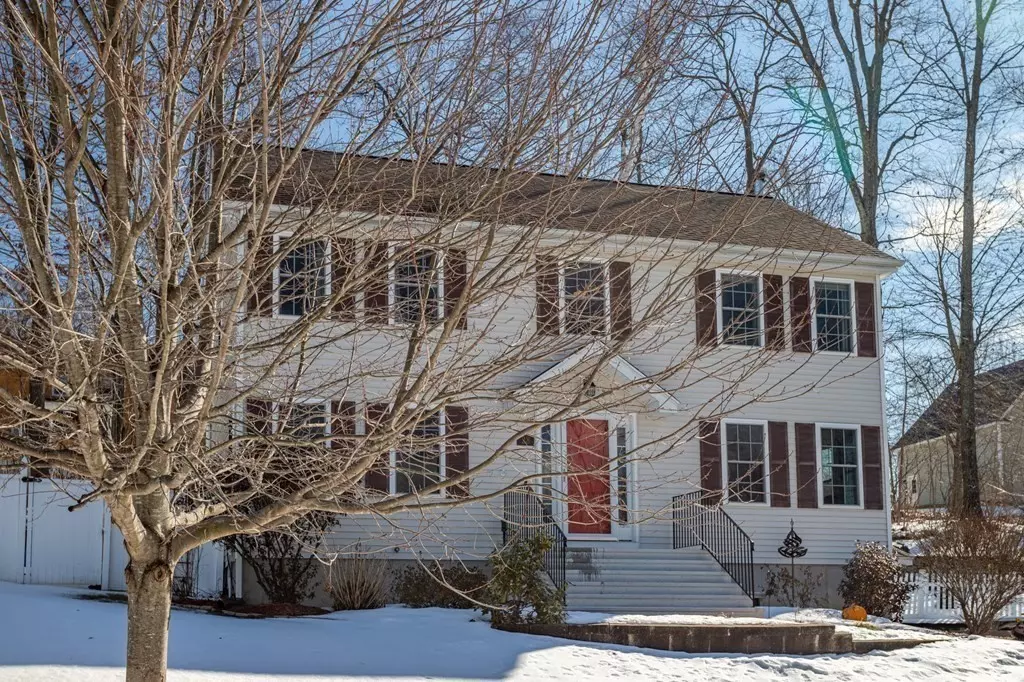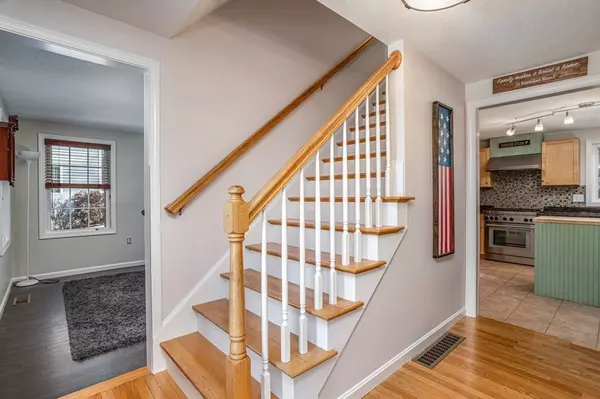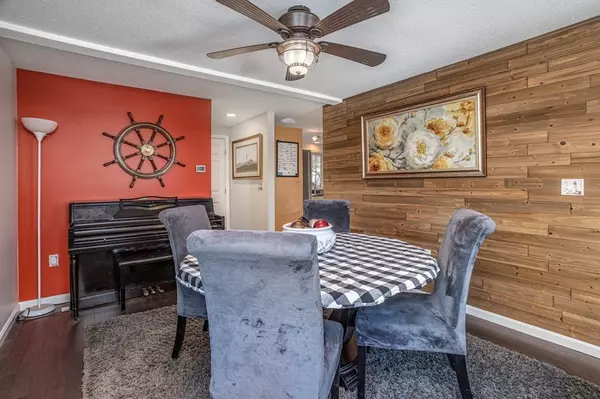$540,000
$499,900
8.0%For more information regarding the value of a property, please contact us for a free consultation.
28 Brendan Rd Clinton, MA 01510
4 Beds
2.5 Baths
1,728 SqFt
Key Details
Sold Price $540,000
Property Type Single Family Home
Sub Type Single Family Residence
Listing Status Sold
Purchase Type For Sale
Square Footage 1,728 sqft
Price per Sqft $312
Subdivision Nathan Heights
MLS Listing ID 72943078
Sold Date 03/25/22
Style Colonial
Bedrooms 4
Full Baths 2
Half Baths 1
HOA Y/N false
Year Built 2008
Annual Tax Amount $5,488
Tax Year 2021
Lot Size 10,454 Sqft
Acres 0.24
Property Description
Look no further, This 4 bedroom 2.5 bath home has everything!!! Set back at the end of a quiet country cul-de-sac, this home is amazing! Enter through the front door the hard wood floors in the entry will lead you to a dream kitchen, Granite counters, SS appliances that include a brand new Thermadore gas range and vent hood, tile flooring and breakfast bar finish out this kitchen. The living room & dining room both have pretty hard wood floors, the half bath with laundry finish out the first floor. The sliding glass doors lead you to a back yard retreat! There's a green house with raised bed planters, fire pit for bon fires & a hot tub to relax in! Upstairs you'll find 4 bedrooms and 2 bathrooms! Don't miss this one. Viewings to begin at open house, Quick close possible.
Location
State MA
County Worcester
Zoning res
Direction Mill St Extension to Woodruff to Eileen Ave to Brendan Rd
Rooms
Basement Full, Walk-Out Access
Primary Bedroom Level Second
Dining Room Ceiling Fan(s), Flooring - Hardwood
Kitchen Ceiling Fan(s), Flooring - Stone/Ceramic Tile, Countertops - Stone/Granite/Solid, Stainless Steel Appliances, Gas Stove
Interior
Heating Natural Gas
Cooling Central Air
Flooring Wood, Tile, Carpet
Appliance Range, Dishwasher, Disposal, Refrigerator, Freezer, Washer, Dryer, Range Hood, Gas Water Heater, Utility Connections for Gas Oven, Utility Connections for Gas Dryer
Exterior
Garage Spaces 2.0
Community Features Shopping, Pool, Park, Walk/Jog Trails, Golf, Medical Facility, Public School
Utilities Available for Gas Oven, for Gas Dryer
Roof Type Shingle
Total Parking Spaces 2
Garage Yes
Building
Lot Description Cul-De-Sac
Foundation Concrete Perimeter
Sewer Public Sewer
Water Public
Architectural Style Colonial
Schools
Elementary Schools Clinton
Middle Schools Clinton
High Schools Clinton
Others
Senior Community false
Acceptable Financing Contract
Listing Terms Contract
Read Less
Want to know what your home might be worth? Contact us for a FREE valuation!

Our team is ready to help you sell your home for the highest possible price ASAP
Bought with Scott McCluskey • Keller Williams Realty Greater Worcester





