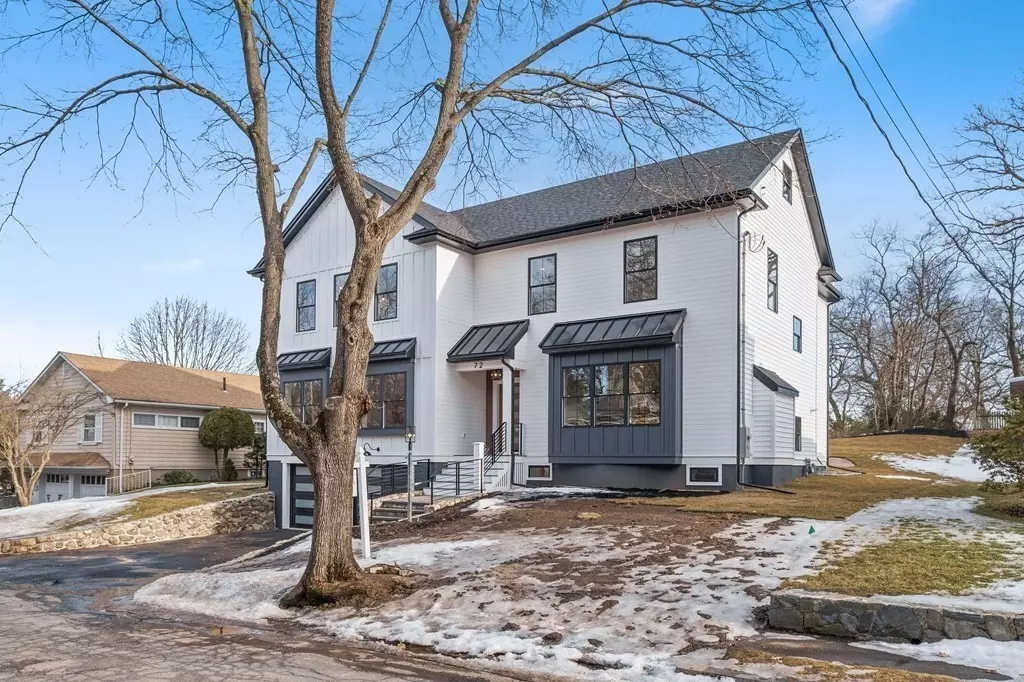$2,350,000
$2,500,000
6.0%For more information regarding the value of a property, please contact us for a free consultation.
72 College Ave Arlington, MA 02474
6 Beds
4.5 Baths
5,025 SqFt
Key Details
Sold Price $2,350,000
Property Type Single Family Home
Sub Type Single Family Residence
Listing Status Sold
Purchase Type For Sale
Square Footage 5,025 sqft
Price per Sqft $467
Subdivision Bishop Heights
MLS Listing ID 72942947
Sold Date 03/31/22
Style Farmhouse
Bedrooms 6
Full Baths 4
Half Baths 1
Year Built 2022
Tax Year 2022
Lot Size 9,147 Sqft
Acres 0.21
Property Description
New Construction Modern Farmhouse with Skyline Views of Boston. Open floor plan with over 5000 sf of easy living including 6 bedrooms and 4.5 baths. Living Rm with gas fireplace, Cooks Kitchen with large island, 2 sinks, 6 burner stove and walk-in pantry. Connects to Dining room and large family room with a gracious deck outside for Summer BBQ's. Need a main floor guest room with bath or home office? No problem we have that too. Also an Additional 1/2 bath for guests. Upstairs with huge private Master Suite with nursery or home office with deck, Spa Bath and Walk in closet. 3 more bedrooms, family bath, and Laundry. 3rd floor bonus room with wet bar and large deck with Skyline views of Boston. Guest Bedroom and bath give space for everyone. Lower level Family room and large mudroom connect to 2 car Garage. Move in and enjoy 2022.
Location
State MA
County Middlesex
Zoning R0
Direction GPS
Rooms
Family Room Bathroom - Full, Flooring - Stone/Ceramic Tile, Exterior Access, Slider
Basement Full, Finished, Garage Access, Concrete
Primary Bedroom Level Second
Dining Room Flooring - Hardwood, Open Floorplan
Kitchen Flooring - Hardwood, Countertops - Stone/Granite/Solid, Kitchen Island, Open Floorplan
Interior
Interior Features Bathroom - 3/4, Bathroom - Tiled With Shower Stall, Closet - Walk-in, Wet bar, Slider, Bathroom, Bedroom, Play Room, Bonus Room, Mud Room
Heating Central, Natural Gas
Cooling Central Air
Flooring Hardwood, Flooring - Stone/Ceramic Tile, Flooring - Hardwood
Fireplaces Number 1
Fireplaces Type Living Room
Appliance Disposal, Microwave, ENERGY STAR Qualified Refrigerator, Wine Refrigerator, ENERGY STAR Qualified Dishwasher, Range Hood, Range - ENERGY STAR, Wine Cooler, Gas Water Heater, Utility Connections for Gas Range
Laundry Flooring - Stone/Ceramic Tile, Second Floor
Exterior
Exterior Feature Balcony - Exterior, Rain Gutters, Sprinkler System
Garage Spaces 2.0
Community Features Public School
Utilities Available for Gas Range
View Y/N Yes
View Scenic View(s)
Roof Type Shingle
Total Parking Spaces 2
Garage Yes
Building
Foundation Concrete Perimeter
Sewer Public Sewer
Water Public
Schools
Elementary Schools Bishop
Middle Schools Ottoson
High Schools Arlington
Read Less
Want to know what your home might be worth? Contact us for a FREE valuation!

Our team is ready to help you sell your home for the highest possible price ASAP
Bought with Steve McKenna & The Home Advantage Team • Gibson Sotheby's International Realty


