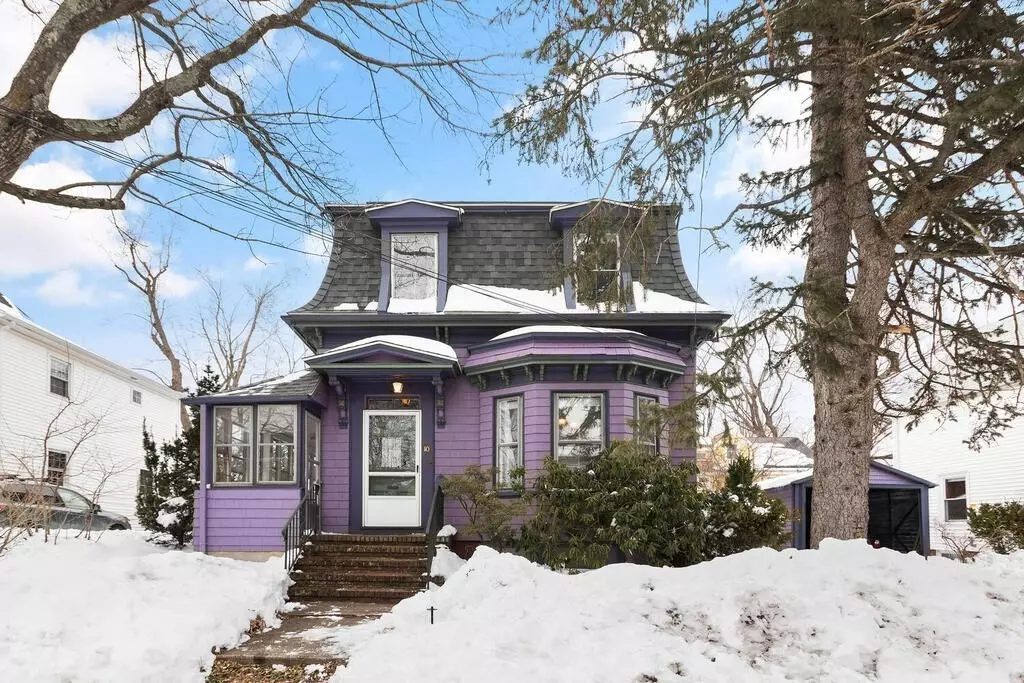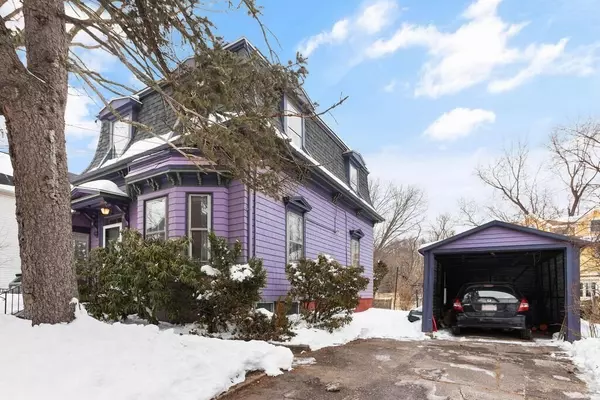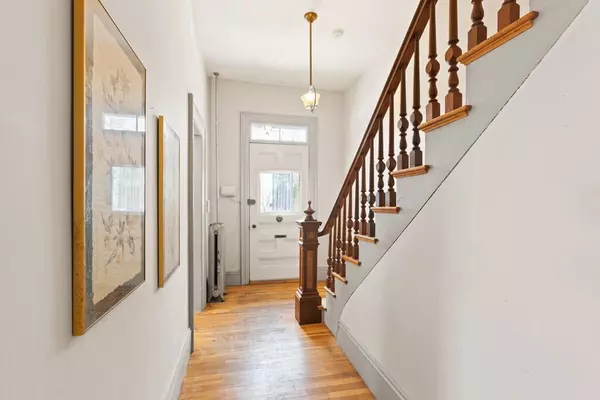$920,000
$750,000
22.7%For more information regarding the value of a property, please contact us for a free consultation.
10 Cottage Ave Arlington, MA 02474
2 Beds
2 Baths
1,437 SqFt
Key Details
Sold Price $920,000
Property Type Single Family Home
Sub Type Single Family Residence
Listing Status Sold
Purchase Type For Sale
Square Footage 1,437 sqft
Price per Sqft $640
MLS Listing ID 72939511
Sold Date 03/31/22
Style Victorian
Bedrooms 2
Full Baths 2
HOA Y/N false
Year Built 1880
Annual Tax Amount $8,285
Tax Year 2022
Lot Size 4,791 Sqft
Acres 0.11
Property Description
Adorable 7 room Victorian is a purple show-stopper. Built in 1880, this East Arlington charmer has unique architectural lines, mansard roof, and ornate trim. The main floor boasts super high 10’ ceilings, spacious living and dining rooms, and eat-in kitchen. There’s a mud room from the backyard, a practical space to shed your snowy winter gear. Also on this level is a 3-season porch and full bath. Upstairs has almost 9’ ceilings with 4 additional rooms, another full bath, and a deck overlooking the backyard. The owner loved to garden and there are fruit trees, flowering shrubs and perennials, even a grape arbor. The location is fantastic: a half mile to the vibrant Capitol Square commercial district on Mass Ave, less than a mile to Alewife along the picturesque Alewife Greenway Bike Path, and just blocks to both Somerville and Cambridge. All this on a quiet dead end street. Features include 2017 roof, 2016 water heater, 2016 Burnham gas boiler, 1-car garage. Come see this special home!
Location
State MA
County Middlesex
Area East Arlington
Zoning R1
Direction Mass Ave to Henderson St to Cottage Ave
Rooms
Basement Full, Bulkhead, Concrete, Unfinished
Primary Bedroom Level Second
Dining Room Ceiling Fan(s), Flooring - Hardwood
Kitchen Flooring - Vinyl
Interior
Interior Features Office, Sun Room, Mud Room
Heating Baseboard, Steam, Natural Gas
Cooling None
Flooring Wood, Flooring - Hardwood, Flooring - Wood, Flooring - Vinyl
Appliance Range, Dishwasher, Disposal, Refrigerator, Washer, Dryer, Gas Water Heater, Tank Water Heater, Utility Connections for Gas Range, Utility Connections for Gas Dryer
Laundry In Basement
Exterior
Garage Spaces 1.0
Community Features Public Transportation, Shopping, Walk/Jog Trails
Utilities Available for Gas Range, for Gas Dryer
Roof Type Shingle
Total Parking Spaces 1
Garage Yes
Building
Foundation Stone, Brick/Mortar
Sewer Public Sewer
Water Public
Schools
Elementary Schools Thompson/Hardy
Middle Schools Gibbs/Ottoson
High Schools Arlington High
Others
Senior Community false
Read Less
Want to know what your home might be worth? Contact us for a FREE valuation!

Our team is ready to help you sell your home for the highest possible price ASAP
Bought with Jonathan Mitchell • Compass






