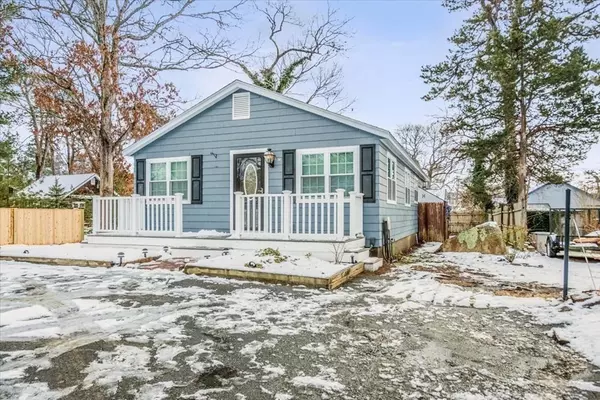$403,000
$374,900
7.5%For more information regarding the value of a property, please contact us for a free consultation.
30 Elmwood Street Wareham, MA 02571
3 Beds
2 Baths
1,056 SqFt
Key Details
Sold Price $403,000
Property Type Single Family Home
Sub Type Single Family Residence
Listing Status Sold
Purchase Type For Sale
Square Footage 1,056 sqft
Price per Sqft $381
Subdivision Parkwood Beach
MLS Listing ID 72933676
Sold Date 03/30/22
Style Ranch
Bedrooms 3
Full Baths 2
Year Built 1960
Annual Tax Amount $2,067
Tax Year 2022
Lot Size 4,356 Sqft
Acres 0.1
Property Description
RARE OPPORTUNITY to live in this BEACHFRONT COMMUNITY! Established families, growing generation after generation, flock to this special "BEST KEPT SECRET" beach destination. Turn key, three bedroom, two full bath home with a side VIEW OF THE WATER is ready for your YEAR ROUND or SUMMER LIVING!! A complete renovation in 2013 included; New roof, New insulation, New energy efficient windows. In 2014- New tankless water heater, New wood flooring throughout & New appliances. 2016- New front deck & shed. 2017- New paved driveway. 2018- New gas furnace. 2021- Interior freshly painted, hardwood floors sanded & refinished, kitchen cabinets refurbished. VIEW THE STUNNING SUNSETS! Association offers private beach, clubhouse, ballfield, tennis court, parks. Excellent boating & fishing. Close to town marina, restaurants, walking trails. Short drive to golf course, Onset Beach, Bourne & Sagamore Bridge. This beach home price will not last long, come see the PERFECT PLACE TO BE before it is gone!
Location
State MA
County Plymouth
Area Parkwood Beach
Zoning R-30
Direction Indian Neck to Parkwood Beach. Right on Parkwood Dr., 4th left on Elmwood. Thru stop sign. On left .
Rooms
Primary Bedroom Level First
Dining Room Flooring - Wood
Kitchen Flooring - Wood
Interior
Interior Features Kitchen
Heating Forced Air, Natural Gas
Cooling None
Flooring Wood
Appliance Range, Refrigerator, Washer, Dryer, Gas Water Heater, Utility Connections for Electric Range
Exterior
Exterior Feature Storage, Outdoor Shower
Community Features Tennis Court(s), Park
Utilities Available for Electric Range
Waterfront Description Beach Front, River, 3/10 to 1/2 Mile To Beach, Beach Ownership(Private,Association)
Roof Type Shingle
Total Parking Spaces 2
Garage No
Building
Foundation Block
Sewer Public Sewer
Water Public
Schools
Elementary Schools Minot Forest
Middle Schools Wareham Middle
High Schools Wareham High
Others
Senior Community false
Read Less
Want to know what your home might be worth? Contact us for a FREE valuation!

Our team is ready to help you sell your home for the highest possible price ASAP
Bought with Nancy S. Angus • Upper Cape Realty Corp.






