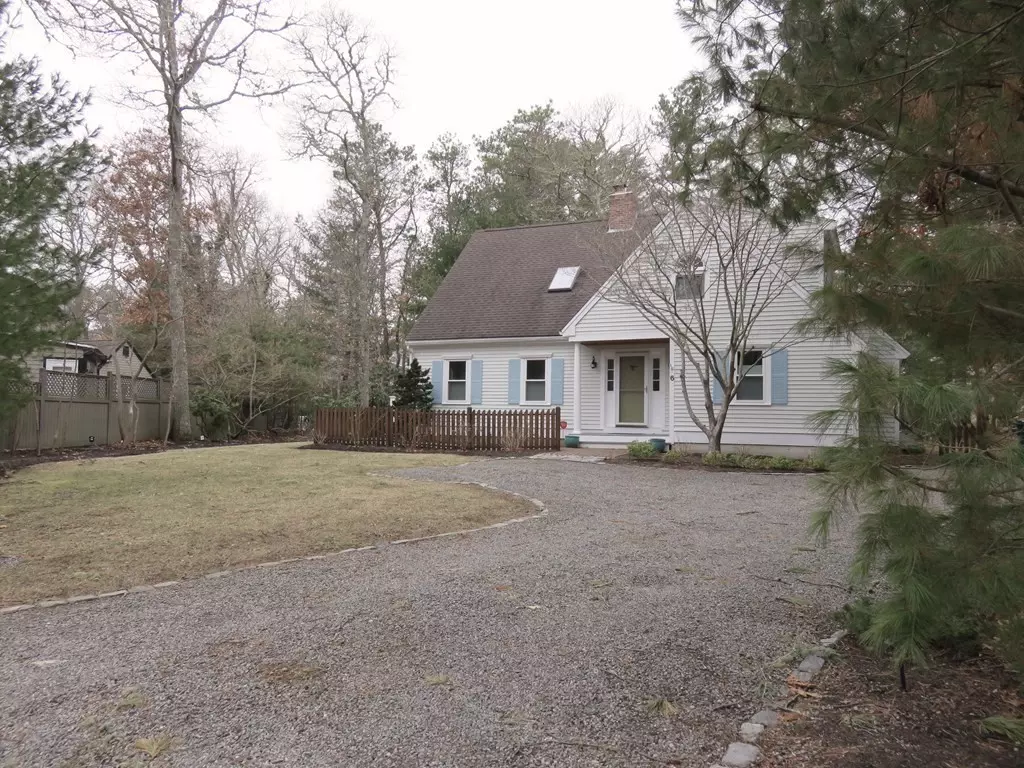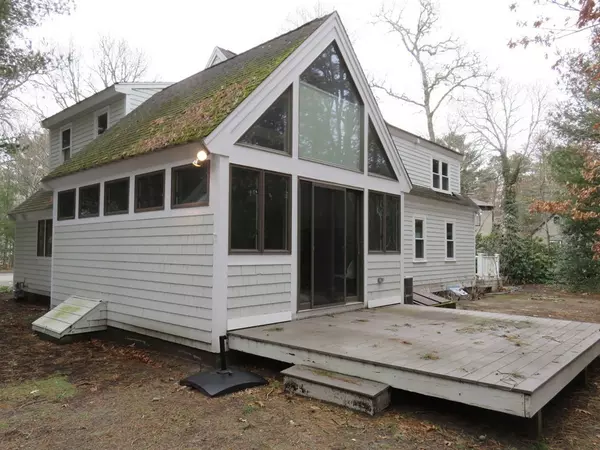$750,000
$759,000
1.2%For more information regarding the value of a property, please contact us for a free consultation.
6 Red Fin Mashpee, MA 02649
4 Beds
2.5 Baths
2,177 SqFt
Key Details
Sold Price $750,000
Property Type Single Family Home
Sub Type Single Family Residence
Listing Status Sold
Purchase Type For Sale
Square Footage 2,177 sqft
Price per Sqft $344
Subdivision Fells Pond
MLS Listing ID 72951149
Sold Date 04/06/22
Style Contemporary, Shingle
Bedrooms 4
Full Baths 2
Half Baths 1
HOA Fees $60/ann
HOA Y/N true
Year Built 1987
Annual Tax Amount $4,542
Tax Year 2022
Lot Size 10,454 Sqft
Acres 0.24
Property Description
Great family home for vacation or year round. Located on a quiet cut de sac in the desirable Village of Fells Pond. Updated windows and sliding door. First floor offers a master bedroom suite, powder room with full laundry, kitchen with updated stainless steel appliances and pantry. Iiving room offers oak flooring, a brick fireplace, slider to side deck and open to a large family room. Second floor offers 3 guest bedrooms and full bath. Exterior storage shed and 2nd deck off of family room. May be purchased with most furnishings and contents. Upgraded septic system.
Location
State MA
County Barnstable
Area New Seabury
Zoning R3
Direction Mashpee Rotary to Great Neck Rd. South to main New Seabury entrance on left.
Rooms
Family Room Beamed Ceilings, Vaulted Ceiling(s), Flooring - Wall to Wall Carpet, Window(s) - Picture, Cable Hookup, Exterior Access, Open Floorplan, Recessed Lighting, Slider, Archway
Basement Full, Interior Entry, Bulkhead
Primary Bedroom Level First
Dining Room Flooring - Hardwood, Exterior Access
Kitchen Flooring - Hardwood, Pantry, Countertops - Upgraded, Recessed Lighting, Stainless Steel Appliances, Gas Stove, Lighting - Overhead
Interior
Interior Features Bathroom - 1/4, Closet, Bathroom - Tiled With Tub & Shower, Ceiling - Cathedral, 1/4 Bath, Bathroom, Entry Hall, Internet Available - Unknown
Heating Forced Air, Natural Gas
Cooling Central Air
Flooring Wood, Tile, Carpet, Hardwood, Flooring - Stone/Ceramic Tile, Flooring - Hardwood
Fireplaces Number 1
Fireplaces Type Living Room
Appliance Range, Dishwasher, Disposal, Microwave, Refrigerator, Washer, Dryer, Gas Water Heater, Tank Water Heater, Plumbed For Ice Maker, Utility Connections for Gas Range, Utility Connections for Gas Oven, Utility Connections for Electric Dryer
Laundry Dryer Hookup - Electric, Washer Hookup, Main Level, First Floor
Exterior
Exterior Feature Rain Gutters, Storage, Professional Landscaping, Decorative Lighting
Community Features Shopping, Pool, Tennis Court(s), Walk/Jog Trails, Golf, Medical Facility, Bike Path, Conservation Area, Highway Access, House of Worship, Marina, Public School
Utilities Available for Gas Range, for Gas Oven, for Electric Dryer, Washer Hookup, Icemaker Connection
Waterfront Description Beach Front, Lake/Pond, 1/2 to 1 Mile To Beach, Beach Ownership(Association)
Roof Type Shingle
Total Parking Spaces 5
Garage No
Building
Lot Description Cul-De-Sac, Cleared, Level
Foundation Concrete Perimeter
Sewer Inspection Required for Sale
Water Public
Architectural Style Contemporary, Shingle
Read Less
Want to know what your home might be worth? Contact us for a FREE valuation!

Our team is ready to help you sell your home for the highest possible price ASAP
Bought with Thalia Logan • New Seabury Sotheby's International Realty





