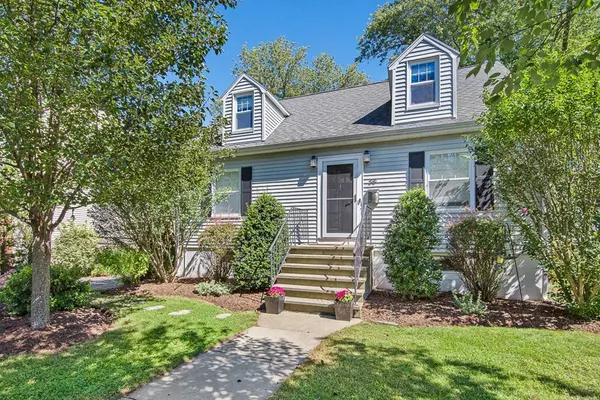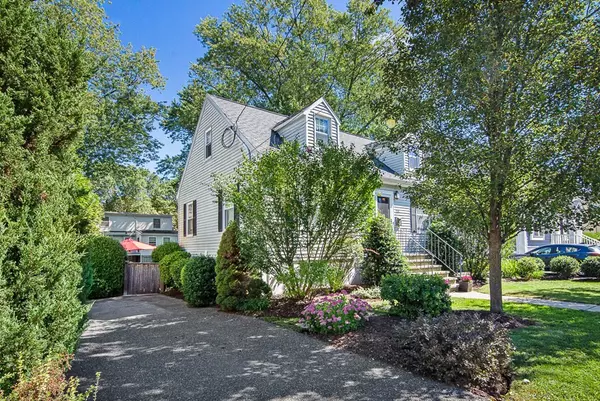$1,300,000
$985,000
32.0%For more information regarding the value of a property, please contact us for a free consultation.
56 George Street Arlington, MA 02476
4 Beds
3 Baths
2,060 SqFt
Key Details
Sold Price $1,300,000
Property Type Single Family Home
Sub Type Single Family Residence
Listing Status Sold
Purchase Type For Sale
Square Footage 2,060 sqft
Price per Sqft $631
Subdivision Arlington Heights
MLS Listing ID 72947833
Sold Date 04/13/22
Style Cape
Bedrooms 4
Full Baths 3
HOA Y/N false
Year Built 1946
Annual Tax Amount $9,123
Tax Year 2021
Lot Size 6,098 Sqft
Acres 0.14
Property Description
Thoughtfully expanded in 2006, this stylish & chic Cape style home was designed w/special care to preserve the original, nostalgic charm. Surprisingly spacious, the main level offers a versatile design w/cozy living room, updated kitchen w/island & breakfast bar + a gorgeous sunroom/dining space where glass doors access a sweet deck. Two bedrooms (one w/ barn doors) + an updated full bath complete the 1st floor. With appealing angles & peaks, the upper level features a front-to-back bedroom on each side w/spacious closets along w/a beautifully remodeled bathroom w/tiled shower. Dreaming of more space for an office, occasional guest room, or playroom for all those toys? The finished lower level provides the perfect space + boasts another full bath, laundry, AND a mudroom w/direct access to the BEAUTIFUL, fenced-in yard! All this in a neighborhood widely known for its friendly nature, this Heights gem is just minutes to the Dallin School, Skyline Park & the bus to Alewife T to Cambridge!
Location
State MA
County Middlesex
Area Arlington Heights
Zoning R1
Direction Florence to George
Rooms
Basement Full, Partially Finished, Walk-Out Access
Primary Bedroom Level Second
Dining Room Deck - Exterior, Exterior Access, Open Floorplan, Remodeled, Slider
Kitchen Flooring - Hardwood, Countertops - Stone/Granite/Solid, Kitchen Island, Breakfast Bar / Nook, Cabinets - Upgraded, Open Floorplan, Remodeled, Stainless Steel Appliances, Gas Stove
Interior
Interior Features Recessed Lighting, Closet/Cabinets - Custom Built, Play Room, Mud Room
Heating Forced Air, Natural Gas
Cooling Central Air
Flooring Tile, Hardwood, Flooring - Wall to Wall Carpet, Flooring - Stone/Ceramic Tile
Fireplaces Number 1
Appliance Range, Dishwasher, Disposal, Refrigerator, Washer, Dryer, Gas Water Heater, Tank Water Heaterless, Utility Connections for Gas Range
Laundry Flooring - Stone/Ceramic Tile, Electric Dryer Hookup, Washer Hookup, In Basement
Exterior
Exterior Feature Professional Landscaping, Sprinkler System
Fence Fenced
Community Features Public Transportation, Park, Walk/Jog Trails, Bike Path, Public School
Utilities Available for Gas Range, Washer Hookup
Roof Type Shingle
Total Parking Spaces 4
Garage No
Building
Lot Description Level
Foundation Concrete Perimeter
Sewer Public Sewer
Water Public
Schools
Elementary Schools Dallin
Middle Schools Gibbs/Ottoson
High Schools Arlington
Others
Senior Community false
Read Less
Want to know what your home might be worth? Contact us for a FREE valuation!

Our team is ready to help you sell your home for the highest possible price ASAP
Bought with Sarah Holt • Gibson Sotheby's International Realty






