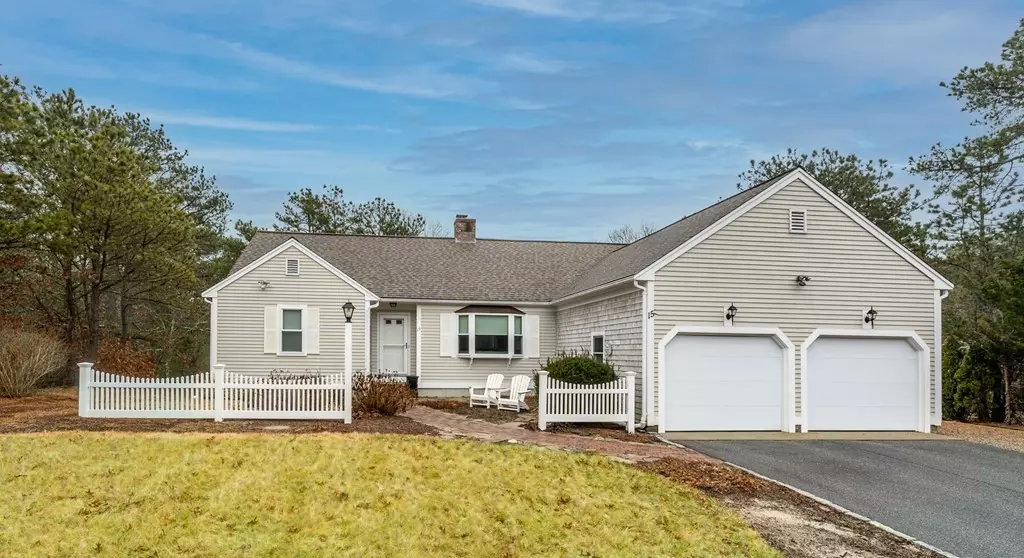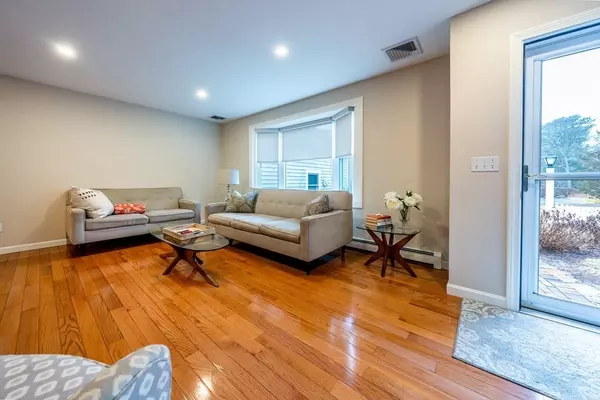$767,500
$689,000
11.4%For more information regarding the value of a property, please contact us for a free consultation.
15 Surf Dr Mashpee, MA 02649
3 Beds
2 Baths
1,572 SqFt
Key Details
Sold Price $767,500
Property Type Single Family Home
Sub Type Single Family Residence
Listing Status Sold
Purchase Type For Sale
Square Footage 1,572 sqft
Price per Sqft $488
Subdivision Seabrook Village
MLS Listing ID 72949917
Sold Date 04/15/22
Style Ranch
Bedrooms 3
Full Baths 2
HOA Fees $16/ann
HOA Y/N true
Year Built 1995
Annual Tax Amount $4,115
Tax Year 2022
Lot Size 0.300 Acres
Acres 0.3
Property Description
Custom Ranch in Seabrook Village in South Mashpee on Cape Cod. Three bedrooms with 2 full baths and 2-car garage. Large 20' sunroom. Enjoy one-level living in this well-cared-for and tastefully updated home. Freshly painted and all new carpeting. Newer stainless-steel appliances and backsplash in kitchen. Large ensuite master bedroom with new bath. Custom shades throughout. Lower-level family room with new vinyl plank flooring. Add first floor laundry and central air conditioning. Whole-house gas generator. Abuts open space. Neighborhood with tennis/pickleball courts. Conveniently located near everything Mashpee and the Cape has to offer including Mashpee Commons, New Seabury, and South Cape Beach and boat ramp.
Location
State MA
County Barnstable
Area South Mashpee
Zoning R3
Direction Mashpee rotary to Great Neck South to Red Brook Road to Surf Drive, #15
Rooms
Family Room Flooring - Laminate
Basement Full, Partially Finished, Interior Entry, Bulkhead
Primary Bedroom Level First
Dining Room Flooring - Wood
Kitchen Flooring - Wood, Countertops - Stone/Granite/Solid, Kitchen Island
Interior
Interior Features Sun Room
Heating Forced Air, Natural Gas
Cooling Central Air
Flooring Wood, Tile, Vinyl
Fireplaces Number 1
Appliance Range, Dishwasher, Microwave, Refrigerator, Washer, Dryer
Exterior
Garage Spaces 2.0
Community Features Tennis Court(s)
Waterfront Description Beach Front, Ocean, Beach Ownership(Public)
Total Parking Spaces 6
Garage Yes
Building
Foundation Concrete Perimeter
Sewer Private Sewer
Water Public
Architectural Style Ranch
Read Less
Want to know what your home might be worth? Contact us for a FREE valuation!

Our team is ready to help you sell your home for the highest possible price ASAP
Bought with David A. Levinson • Keller Williams Realty





