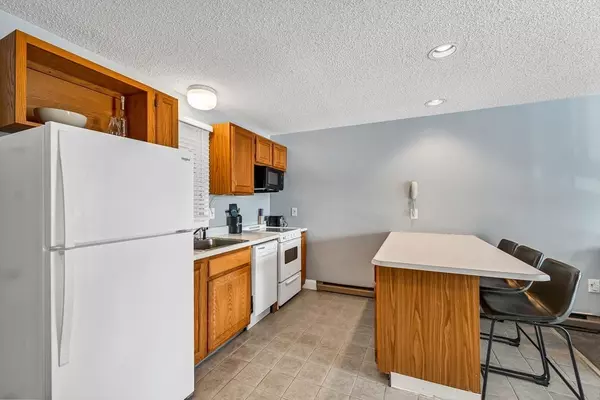$235,000
$219,900
6.9%For more information regarding the value of a property, please contact us for a free consultation.
118 Weirs Rd #224 Gilford, NH 03249
1 Bed
1 Bath
480 SqFt
Key Details
Sold Price $235,000
Property Type Condo
Sub Type Condominium
Listing Status Sold
Purchase Type For Sale
Square Footage 480 sqft
Price per Sqft $489
MLS Listing ID 72952930
Sold Date 04/04/22
Bedrooms 1
Full Baths 1
HOA Fees $397/mo
HOA Y/N true
Year Built 1988
Annual Tax Amount $1,706
Tax Year 2021
Property Description
Misty Harbor Resort is a year-round community with four season fun for the whole family including a 335 ft private sandy beach! On site recreational facilities include indoor and outdoor swimming pools, hot tub, saunas, lighted tennis court, basketball court, volleyball area, shuffleboard, children’s play area, barbecue areas and picnic tables. Walking distance to Silver Sands Marina and Mountain View Yacht Club. 1/2 mile from Gilford town beach. 5 min. to Weirs Beach. Next to Bank of NH Pavilion, 10 min to Gunstock Ski Area and downhill, cross country skiing and snowshoeing. Close to snowmobile trails. Sold fully furnished. Short drive to tax free outlets. Close to public boat launches. Ready for you to start making memories or use the on-site rental program to make some money on your investment! Owners may have dogs under 25lbs. Monthly fee includes all amenities, landscaping, plowing, water, sewer, landline and wireless internet. Showings 3/18 3-6 & 3/19 12-3PM by appointment.
Location
State NH
County Belknap
Zoning RC
Direction From Rt 11 in Gilford turn onto Rte 11B/Weirs Rd. Follow to Misty Harbor
Interior
Interior Features Entrance Foyer
Heating Electric Baseboard, Electric
Cooling Wall Unit(s)
Flooring Tile, Carpet
Appliance Range, Dishwasher, Microwave, Refrigerator, Tank Water Heater, Utility Connections for Electric Range
Laundry Common Area
Exterior
Pool Association, In Ground, Indoor
Community Features Shopping, Pool, Tennis Court(s), Park, Walk/Jog Trails, Highway Access, Marina
Utilities Available for Electric Range
Waterfront Description Beach Front, Lake/Pond, Direct Access, Frontage, Walk to, 0 to 1/10 Mile To Beach, Beach Ownership(Association)
Roof Type Shingle
Total Parking Spaces 1
Garage No
Building
Story 1
Sewer Public Sewer
Water Public
Others
Pets Allowed Yes w/ Restrictions
Senior Community false
Read Less
Want to know what your home might be worth? Contact us for a FREE valuation!

Our team is ready to help you sell your home for the highest possible price ASAP
Bought with Non Member • Non Member Office






