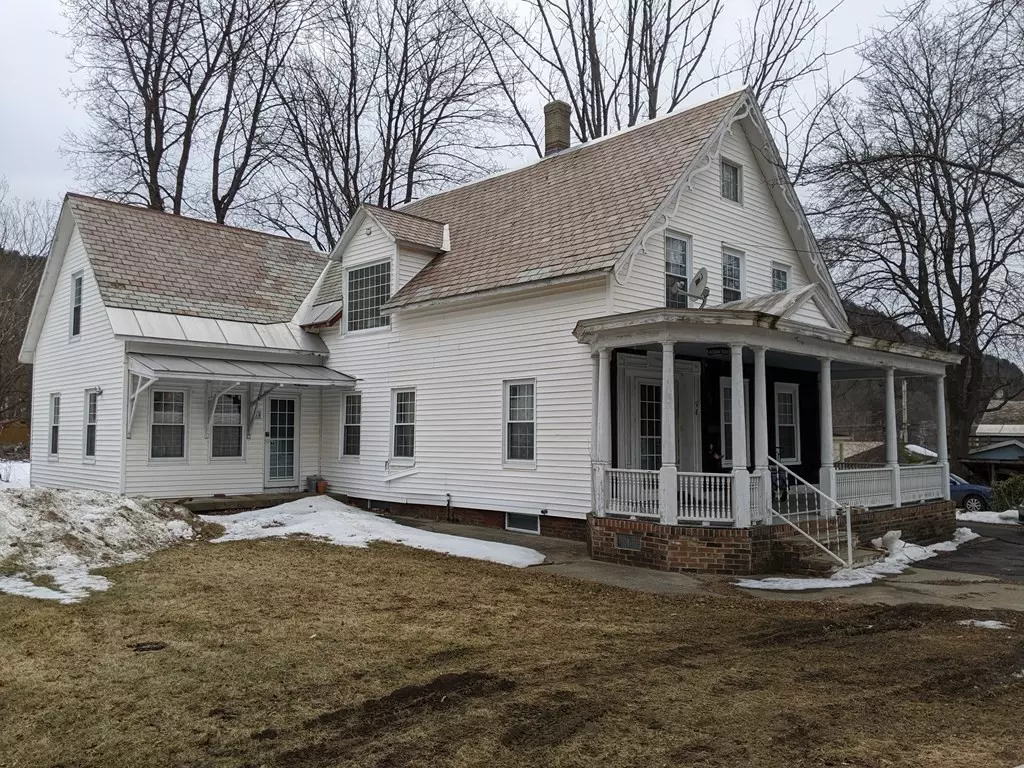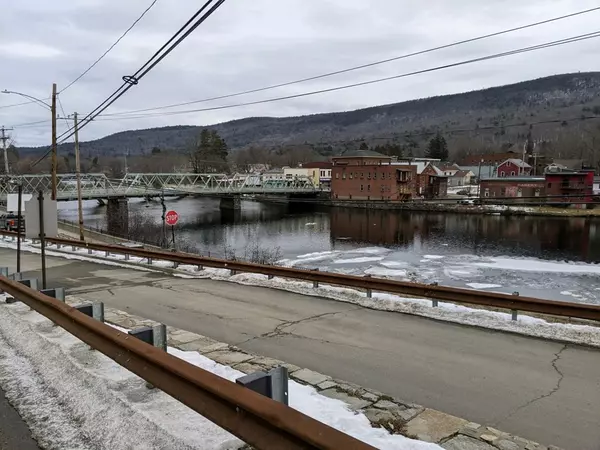$150,000
$174,900
14.2%For more information regarding the value of a property, please contact us for a free consultation.
58 Ashfield Street Buckland, MA 01338
4 Beds
2 Baths
2,161 SqFt
Key Details
Sold Price $150,000
Property Type Single Family Home
Sub Type Single Family Residence
Listing Status Sold
Purchase Type For Sale
Square Footage 2,161 sqft
Price per Sqft $69
Subdivision Shelburne Falls
MLS Listing ID 72942383
Sold Date 04/29/22
Style Antique, Farmhouse
Bedrooms 4
Full Baths 2
HOA Y/N false
Year Built 1875
Annual Tax Amount $4,662
Tax Year 2021
Lot Size 0.260 Acres
Acres 0.26
Property Description
HIGHEST AND BEST BY MONDAY the 21st BY 5PM! SITUATED IN SHELBURNE FALLS JUST OVER THE BRIDGE OF FLOWERS!! Walking distance to the galleries, restaurants & local shops! ANTIQUE FARMHOUSE LOOKING FOR NEW OWNER(S) WITH NEW ENERGY TO BRING IT BACK TO ITS FORMER BEAUTY!! Sunlit kitchen boasts a dining area/pantry/closets! Laundry Rm on the main level brings you to a full bathrm w/stand up shower! Double Sized Living Rm w/beautiful hardwoods, Tons of closets / plenty of storage thru out. Unique floor plan up-stairs! One Staircase will lead you to the front two bedrms & the other staircase will lead you to the back two bedrms DIVIDED by a very large sunlight full bath! CASH OR REHAB LOANS ONLY! HEATING SYSTEM IS CURRENTLY NON-FUNCTIONAL/PIPES HAVE BURST! KNOB AND TUBE! Less than 15 minutes to Greenfield Center! UNTOUCHED BY TASTELESS RENOVATIONS!
Location
State MA
County Franklin
Zoning RES
Direction ((Over the Bridge of Flowers, take a left)) OR RTE 2 to State to Ashfield
Rooms
Basement Full, Crawl Space, Dirt Floor, Concrete, Unfinished
Interior
Heating Oil
Cooling None
Flooring Wood, Laminate
Appliance Utility Connections for Electric Range, Utility Connections for Electric Oven, Utility Connections for Electric Dryer
Laundry Washer Hookup
Exterior
Garage Spaces 1.0
Community Features Shopping, Sidewalks
Utilities Available for Electric Range, for Electric Oven, for Electric Dryer, Washer Hookup
Roof Type Slate
Total Parking Spaces 5
Garage Yes
Building
Lot Description Cleared, Level
Foundation Stone, Brick/Mortar, Irregular
Sewer Public Sewer
Water Public
Others
Senior Community false
Read Less
Want to know what your home might be worth? Contact us for a FREE valuation!

Our team is ready to help you sell your home for the highest possible price ASAP
Bought with LB Homes Group • LAER Realty Partners





