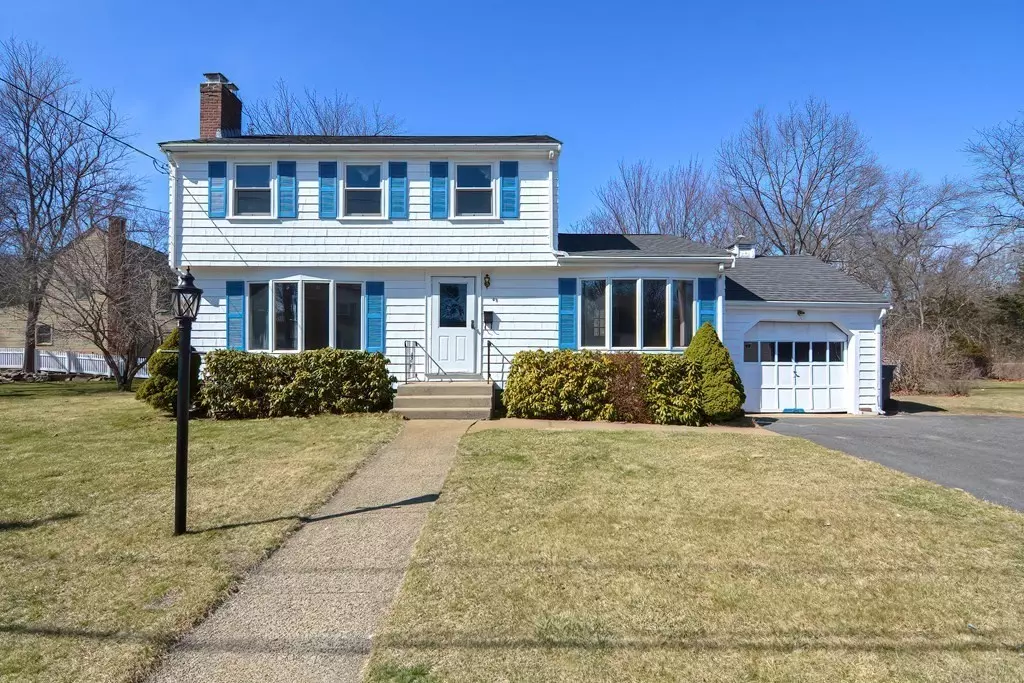$739,000
$649,900
13.7%For more information regarding the value of a property, please contact us for a free consultation.
48 Carol Dr Dedham, MA 02026
3 Beds
2 Baths
1,562 SqFt
Key Details
Sold Price $739,000
Property Type Single Family Home
Sub Type Single Family Residence
Listing Status Sold
Purchase Type For Sale
Square Footage 1,562 sqft
Price per Sqft $473
Subdivision Greenlodge
MLS Listing ID 72960218
Sold Date 04/29/22
Style Colonial
Bedrooms 3
Full Baths 2
HOA Y/N false
Year Built 1957
Annual Tax Amount $7,555
Tax Year 2021
Lot Size 0.480 Acres
Acres 0.48
Property Description
Come see this 3 bedroom Colonial with attached 1 car garage with a large back yard for your family to grow. Located in the much sought after Greenlodge neighborhood. This neighborhood is very quiet, no through traffic, tree lined street perfect for walking, playing, sitting outside on warm summer nights getting to know your neighbors! Many recent updates to home, roof, furnace, windows, electrical, painting, new rug in family room. Hardwood floors throughout. First floor family room can easily be used as a bedroom with its own private entrance & bathroom. As you walk in the front door to the living room you are greeted with a fireplace with built in bookshelves. The basement has a walk out and can easily be turned into added living space with a washer hook up and already plumbed to have a full bath. 3 bedrooms up are very bright & sunny, the primary bedroom has large closet and plenty of room. This home is ready for new owners to make it their own.
Location
State MA
County Norfolk
Zoning Res
Direction Use GPS. No for sale sign on property
Rooms
Family Room Closet, Flooring - Wall to Wall Carpet, Window(s) - Bay/Bow/Box
Primary Bedroom Level Second
Dining Room Flooring - Hardwood
Kitchen Flooring - Vinyl
Interior
Interior Features Internet Available - Unknown
Heating Baseboard, Oil
Cooling None
Flooring Wood, Tile, Vinyl, Carpet
Fireplaces Number 1
Appliance Range, Disposal, Microwave, Refrigerator, Oil Water Heater, Utility Connections for Electric Range
Laundry Washer Hookup, In Basement
Exterior
Garage Spaces 1.0
Community Features Public Transportation, Shopping, Park, Golf, Medical Facility, Conservation Area, Highway Access, House of Worship, Private School, Public School, T-Station
Utilities Available for Electric Range, Washer Hookup
Waterfront Description Stream
Roof Type Shingle
Total Parking Spaces 2
Garage Yes
Building
Lot Description Easements, Level
Foundation Concrete Perimeter
Sewer Public Sewer
Water Public
Architectural Style Colonial
Read Less
Want to know what your home might be worth? Contact us for a FREE valuation!

Our team is ready to help you sell your home for the highest possible price ASAP
Bought with Lyssa Phillips • Real Living Suburban Lifestyle Real Estate





