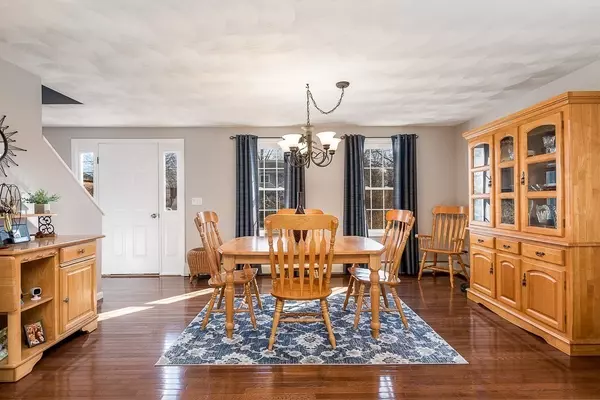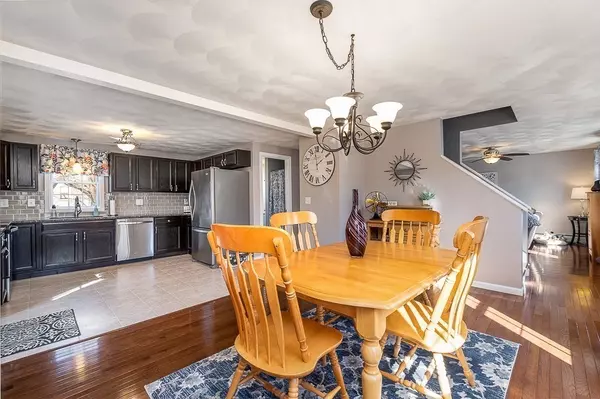$505,000
$449,000
12.5%For more information regarding the value of a property, please contact us for a free consultation.
41 Homestead Ave Warren, RI 02885
3 Beds
2 Baths
1,584 SqFt
Key Details
Sold Price $505,000
Property Type Single Family Home
Sub Type Single Family Residence
Listing Status Sold
Purchase Type For Sale
Square Footage 1,584 sqft
Price per Sqft $318
Subdivision Laurel Park
MLS Listing ID 72949882
Sold Date 05/02/22
Style Colonial
Bedrooms 3
Full Baths 2
HOA Y/N false
Year Built 2000
Annual Tax Amount $5,224
Tax Year 2021
Lot Size 10,018 Sqft
Acres 0.23
Property Description
WELCOME HOME! 3-4 BEDROOM- 2 FULL BATH COLONIAL LOCATED IN THE DESIREABLE NEIGHBORHOOD OF LAUREL PARK! SPACIOUS KITCHEN FEATURES WOOD CABINETS, GRANITE COUNTERTOPS, STAINLESS STEEL APPLIANCES & TILED FLOOR. OPEN FLOOR PLAN LEADS INTO THE HOLIDAY SIZED DINING ROOM! FRESHLY PAINTED WALLS & HARDWOOD FLOORS FLOW INTO THE FRONT TO BACK FAMILY ROOM WITH ACCESS OUT TO DECK & BACKYARD! BATHROOMS HAVE BEEN UPDATED W/ QUARTZ COUNTERTOPS & TILED FLS. 3 BEDRROMS ON 2ND FL. ALL WITH HARDWOOD- DOUBLE CLOSETS & MASTER BEDROOM HAS WALK-IN! LOWER LEVEL IS FINISHED ALLOWING MORE LIVING SPACE & A WALK OUT TO THE PATIO, SHED & AG POOL! NEW HEATING SYS., ROOF, ELEC.BREAKERS, VINYL WINDOWS- GENERATOR HOOKUP-FENCED IN YARD & ONLY 3 BLOCKS TO PRIV.BEACH WITH USE OF BOAT RAMP & KAYAK RACK WITH VOLUNTARY ANNUAL MEMBERSHIP! SUMMER IS RIGHT AROUND THE CORNER - COME TAKE A LOOK AT THIS BEAUTIFUL HOME AND MAKE IT YOURS!
Location
State RI
County Bristol
Zoning 02
Direction Market St to Kickemuit Rd. keep right onto Arlington Ave-Left on Homestead- home on left
Rooms
Family Room Closet, Flooring - Laminate, Exterior Access, Open Floorplan, Beadboard
Basement Full, Partially Finished, Walk-Out Access, Interior Entry
Primary Bedroom Level Second
Dining Room Flooring - Hardwood
Kitchen Flooring - Stone/Ceramic Tile, Countertops - Stone/Granite/Solid, Exterior Access, Open Floorplan, Stainless Steel Appliances
Interior
Interior Features Beadboard, Entrance Foyer, Office
Heating Baseboard, Oil
Cooling None
Flooring Tile, Laminate, Hardwood, Flooring - Hardwood, Flooring - Laminate
Appliance Range, Dishwasher, Tank Water Heaterless, Utility Connections for Electric Range, Utility Connections for Electric Oven, Utility Connections for Electric Dryer
Laundry In Basement, Washer Hookup
Exterior
Exterior Feature Rain Gutters, Storage, Garden
Fence Fenced/Enclosed, Fenced
Pool Above Ground
Utilities Available for Electric Range, for Electric Oven, for Electric Dryer, Washer Hookup
Waterfront Description Beach Front, Walk to, 3/10 to 1/2 Mile To Beach, Beach Ownership(Association)
Roof Type Shingle
Total Parking Spaces 4
Garage No
Private Pool true
Building
Foundation Concrete Perimeter
Sewer Public Sewer
Water Private
Architectural Style Colonial
Others
Senior Community false
Read Less
Want to know what your home might be worth? Contact us for a FREE valuation!

Our team is ready to help you sell your home for the highest possible price ASAP
Bought with Savanna Hennessey • Williams & Stuart Real Estate





